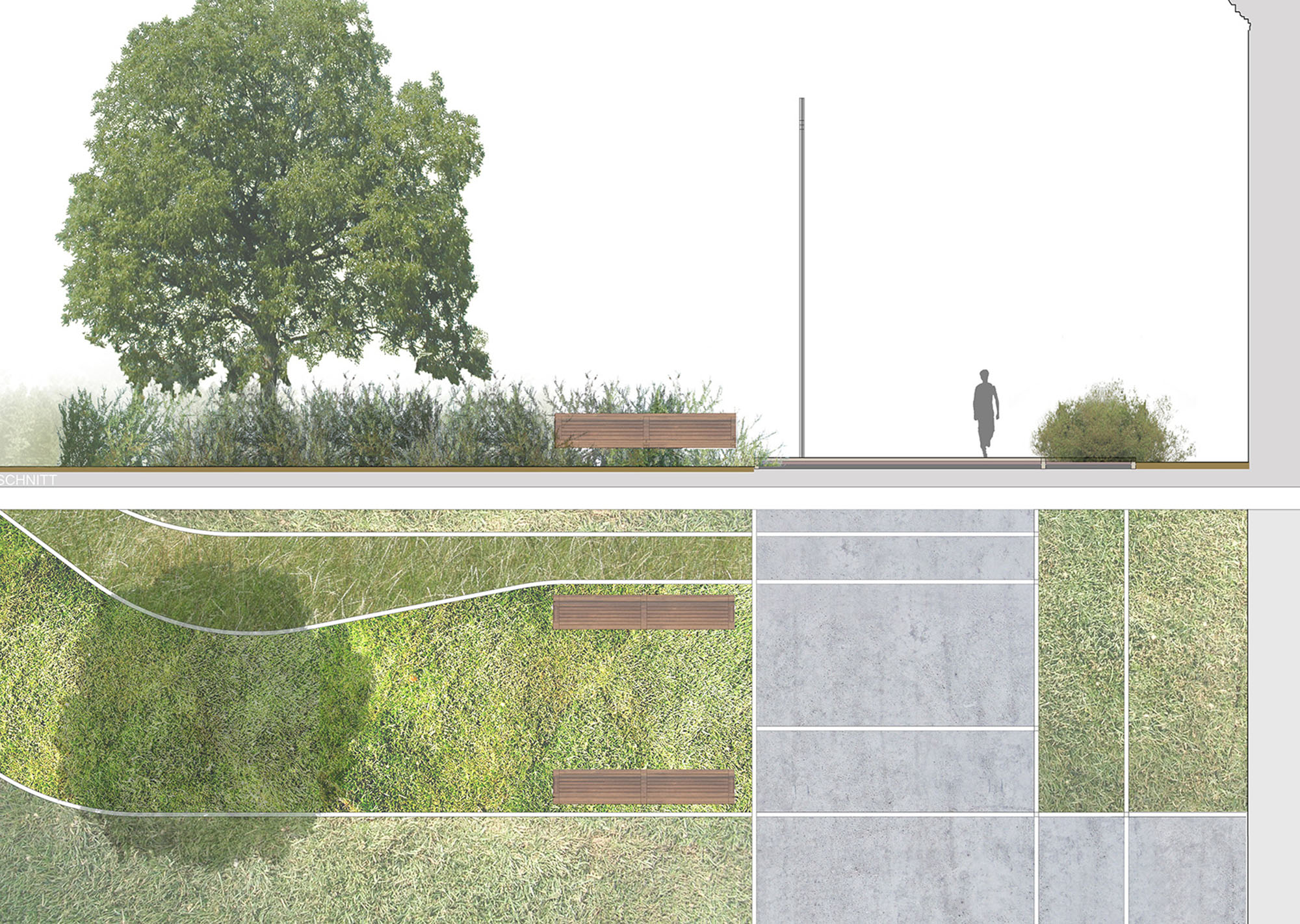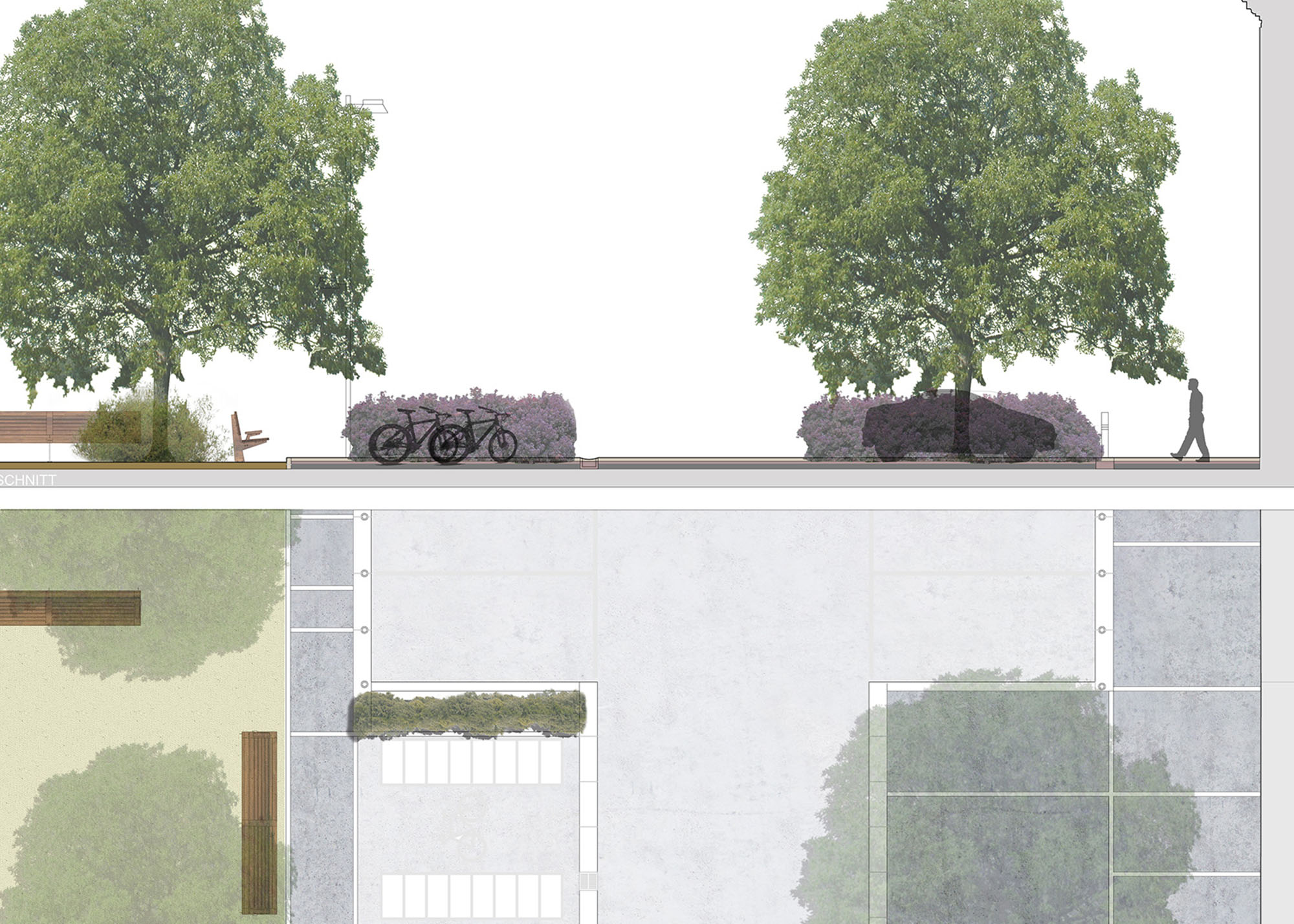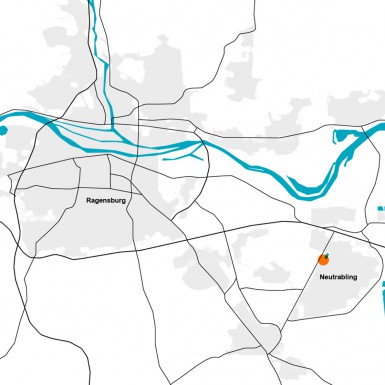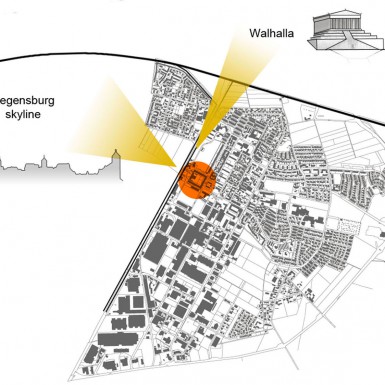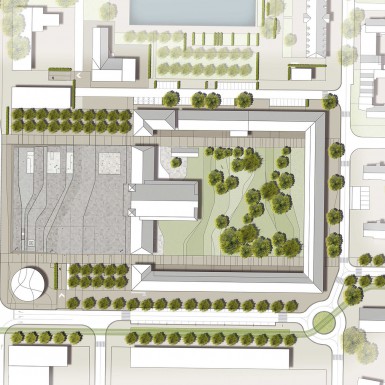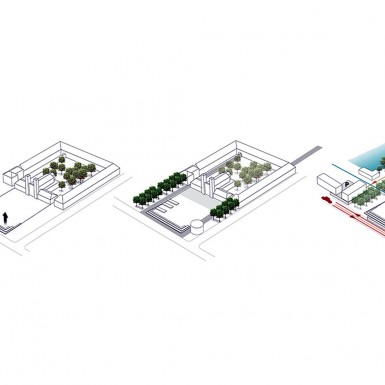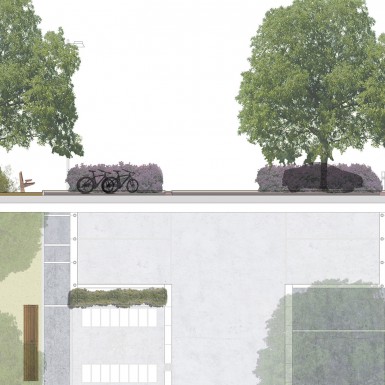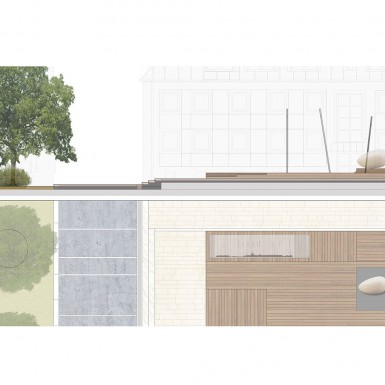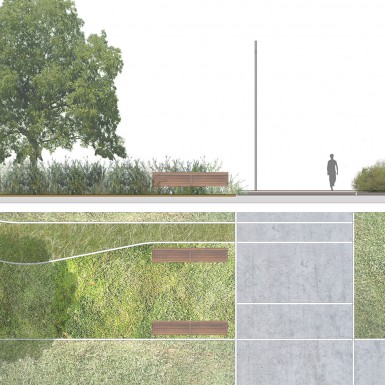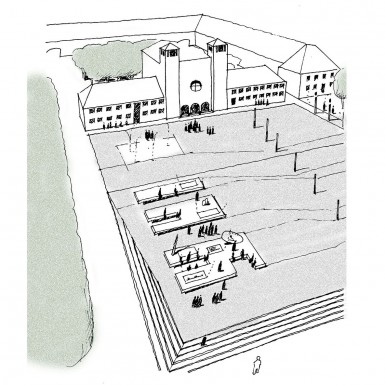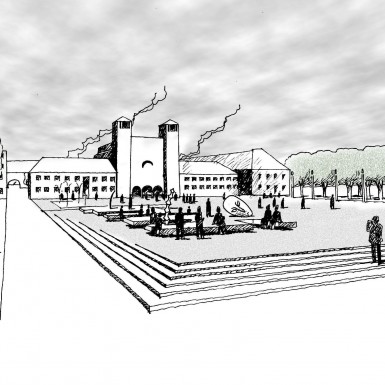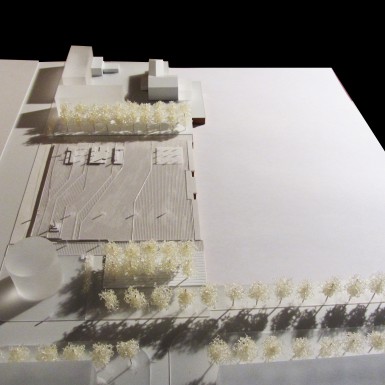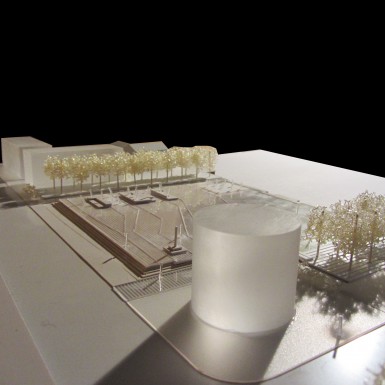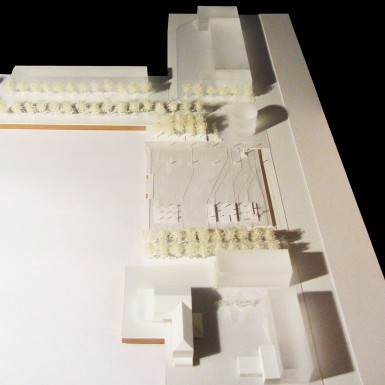Il progetto per il nuovo edificio al “Paradeplatz” nella città di Forcheim, nel sud della Germania, adibito ad abitazioni, uffici e commercio, reinterpreta la struttura tradizionale della sequenza di spazi storici del centro abitato, una trasformazione tipologica contemporanea: Il “Vorderhaus” (edificio in prima fila), il patio e il “Hinterhaus” (edificio in seconda fila). Il “Vorderhaus”, con una forma scultorea, si mette in relazione con la città vecchia, accogliendo la zona commerciale nel suo basamento e appartamenti nei piani superiori. Questi, da un lato si affacciano sulla piazza, mentre si aprono con grandi terrazze verso sud, dove è situtato il patio energetico.
Questo grande spazio si configura come un giardino energetico, ovvero uno spazio che, grazie alla sua copertura a vetri, è apribile e flessibile, ed offre uno spazio per lo stare e per l’incontro sia durante la stagione estiva che quella invernale, rappresentando il cuore verde di tutto l’intervento.
Il “Hinterhaus”, invece, è rivolto verso il retro città, ed è costituito da uffici e da case di tipo a schiera con giardino.
The project for the new building at the “Paradeplatz” in the city of Forcheim (southern Germany), which was designated as dwellings, offices and business, reinterprets the traditional structure of the sequence of the town center’s historic spaces thanks to a contemporary typological transformation: the “Vorderhaus” (front row building), the patio and the “Hinterhaus” (second row building). The “Vorderhaus”, with its sculptural shape, its connected with the old part of the town and embraces the shopping area in its basement, meanwhile the apartments are situated in the higher floors. These apartments overlook the square on one side, and spread with large terraces towards the south, where the energetic patio is located.
This large space is designed as an energy garden, a space that is extendable and flexible thanks to its glass roof; it also offers a space to be and to meet during the summer season and the winter season as well, representing, in this way, the green heart of the whole project.
The “Hinterhaus”,on the other hand, faces the center of the city, and it incorporates offices and row houses with gardens.

