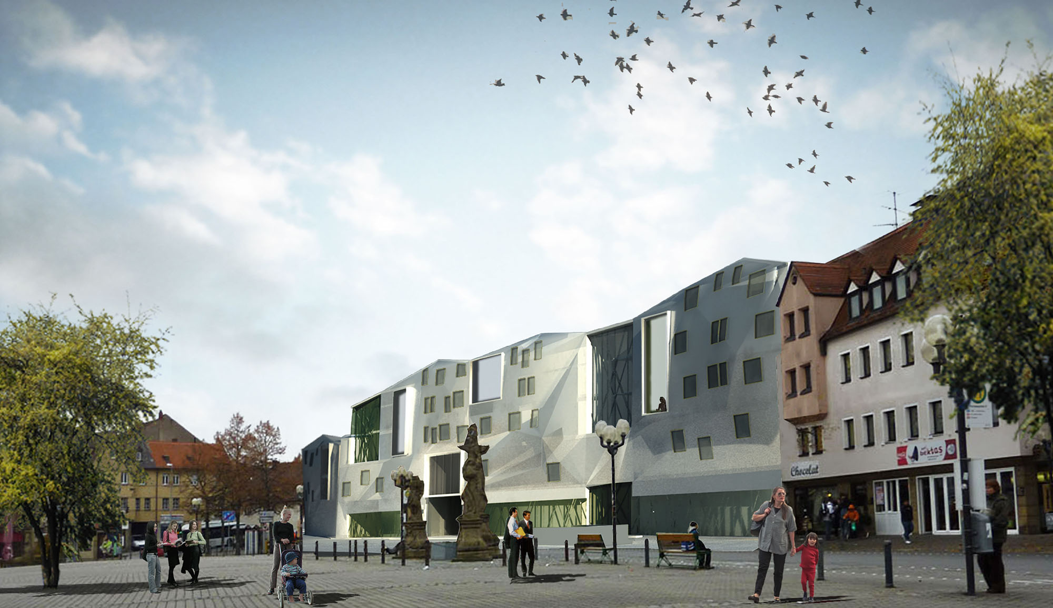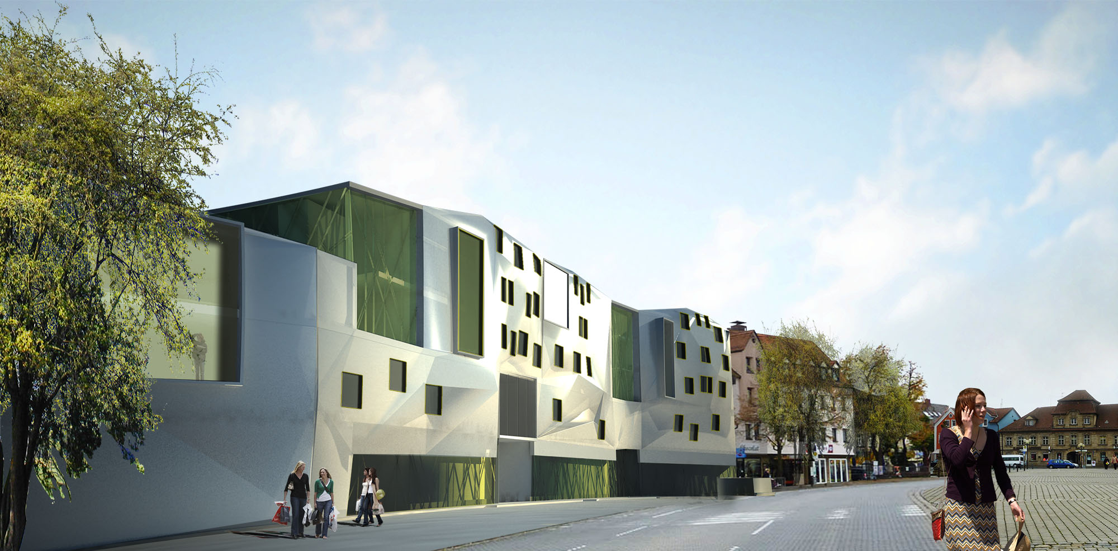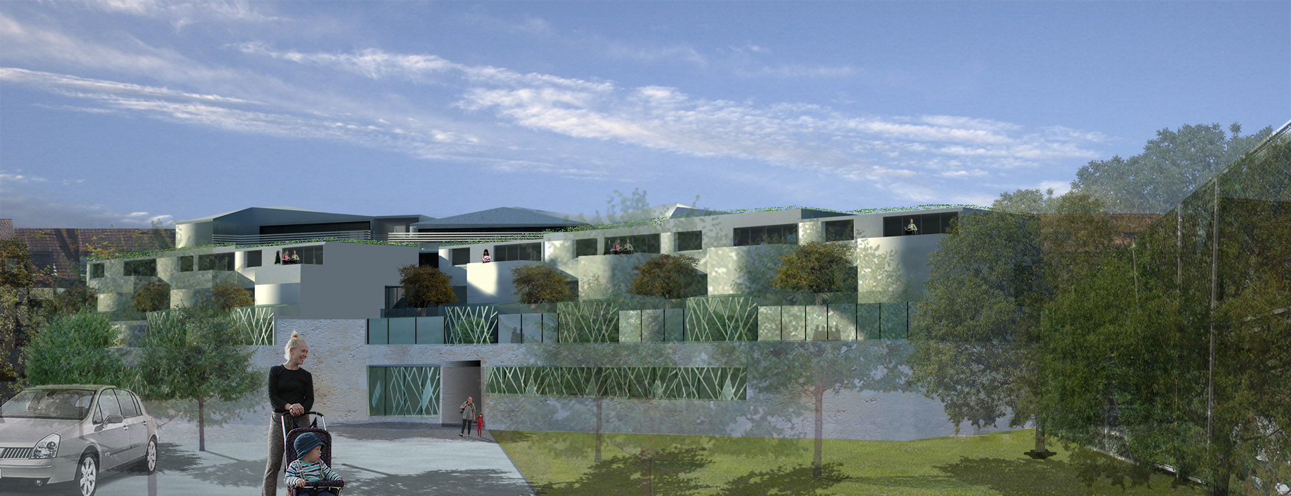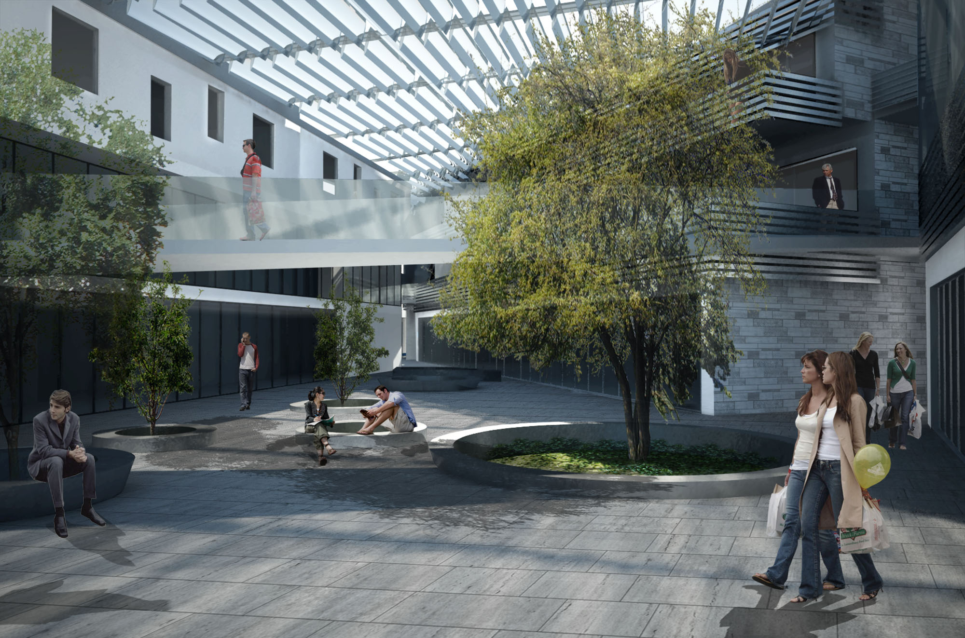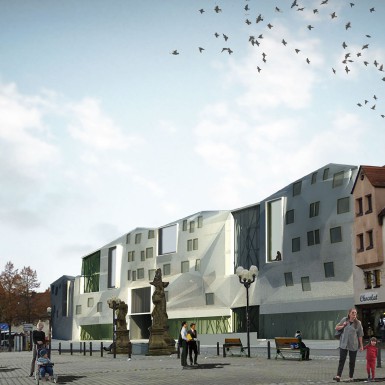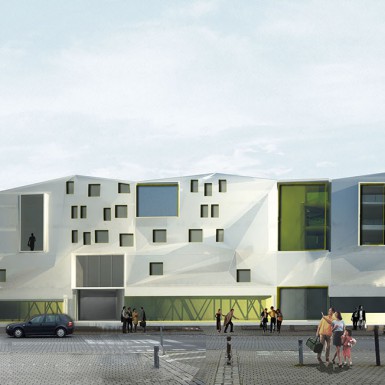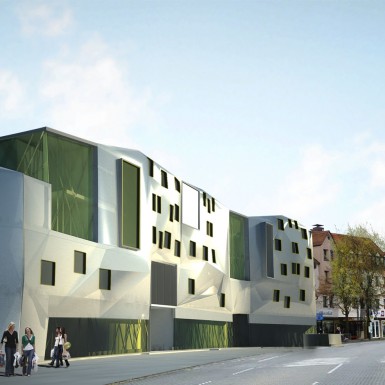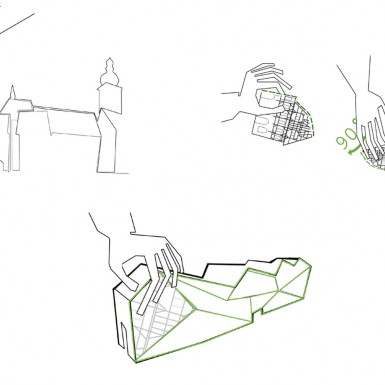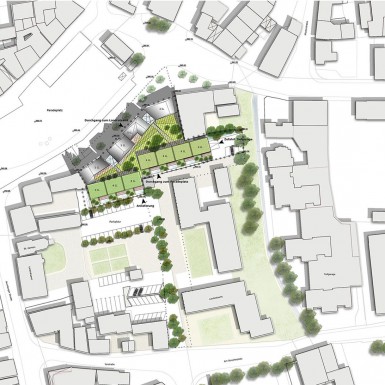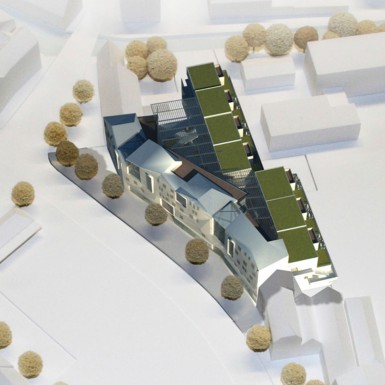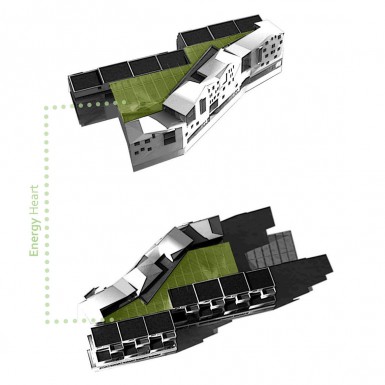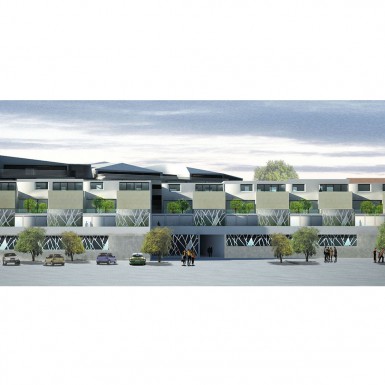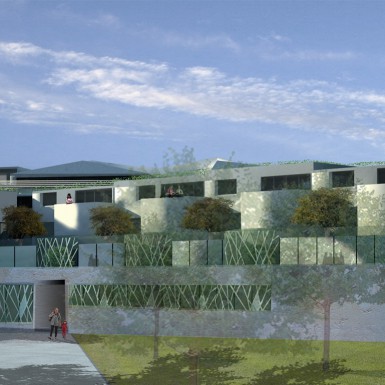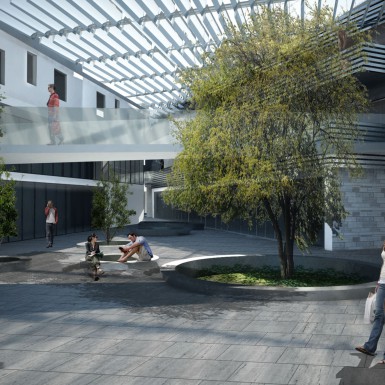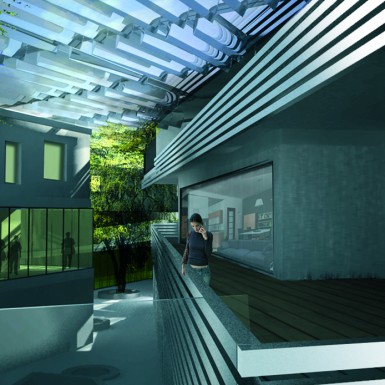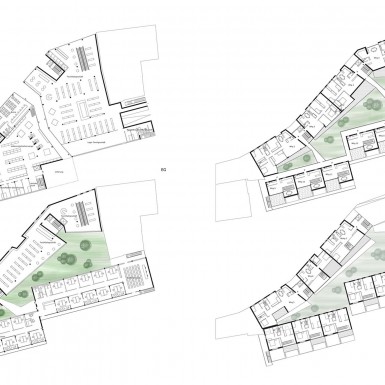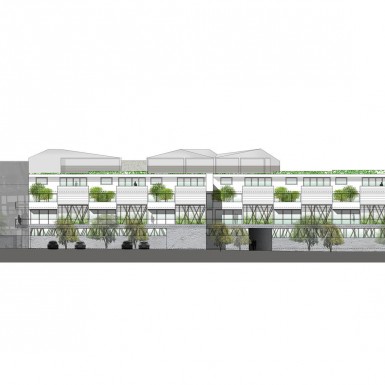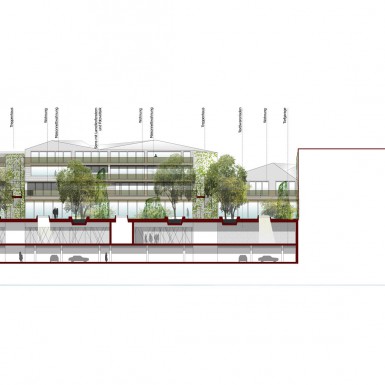Il progetto per il nuovo edificio “Paradeplatz” a Forcheim, Germania meridionale, destinato all’uso come abitazioni, uffici e attività commerciali, reinterpreta la struttura tradizionale della sequenza degli spazi storici del centro città, una trasformazione tipologica contemporanea: il “Vorderhaus” (facciata edificio a schiera), il patio e il “Hinterhaus” (edificio di seconda fila). Il “Vorderhaus”, con la sua forma scultorea, è collocato in relazione al centro storico con la sua zona commerciale a livello della strada e gli appartamenti al piano superiore. Da un lato questi si affacciano sulla piazza mentre si aprono con grandi terrazze verso sud, il suo patio energetico.
Questo grande spazio è progettato come un giardino di energia, uno spazio che, grazie al suo tetto di vetro, può essere aperto e utilizzato come luogo di incontro o di riposo sia in estate che in inverno e costituisce il cuore verde dell’intero progetto.
L ‘”Hinterhaus”, d’altra parte, si affaccia sul retro della città ed è organizzato come uffici e case di appartamenti con una fuga di giardini. Grazie alla sua struttura a terrazze, illumina ogni spazio al massimo effetto, rendendo ugualmente desiderabili tutte le abitazioni.
The design for the new “Paradeplatz” building in Forcheim, southern Germany, destined for use as dwellings, offices and businesses, reinterprets the traditional structure of the sequence of the town center’s historic spaces, a contemporary typological transformation: the “Vorderhaus” (front row building), the patio and the “Hinterhaus” (second row building). The “Vorderhaus”, with its sculptural form, is placed in relation to the old town with its street level shopping area and upper-floor apartments. On one side these face the square while they open with large terraces toward the south, its energy patio.
This large space is designed as an energy garden, a space which, thanks to its glass roof, can be opened and used as a meeting or idling place in both summer and winter, and constitutes the green heart of the entire project.
The “Hinterhaus”, on the other hand, looks onto the rear of the town, and is organized as offices and tract-homes with a fugue of gardens. Thanks to its terraced structure, it illuminates each space to maximum effect, making all the dwellings equally desirable.
Credits | design architects: T-Studio | associates: Malearc (Germany)

