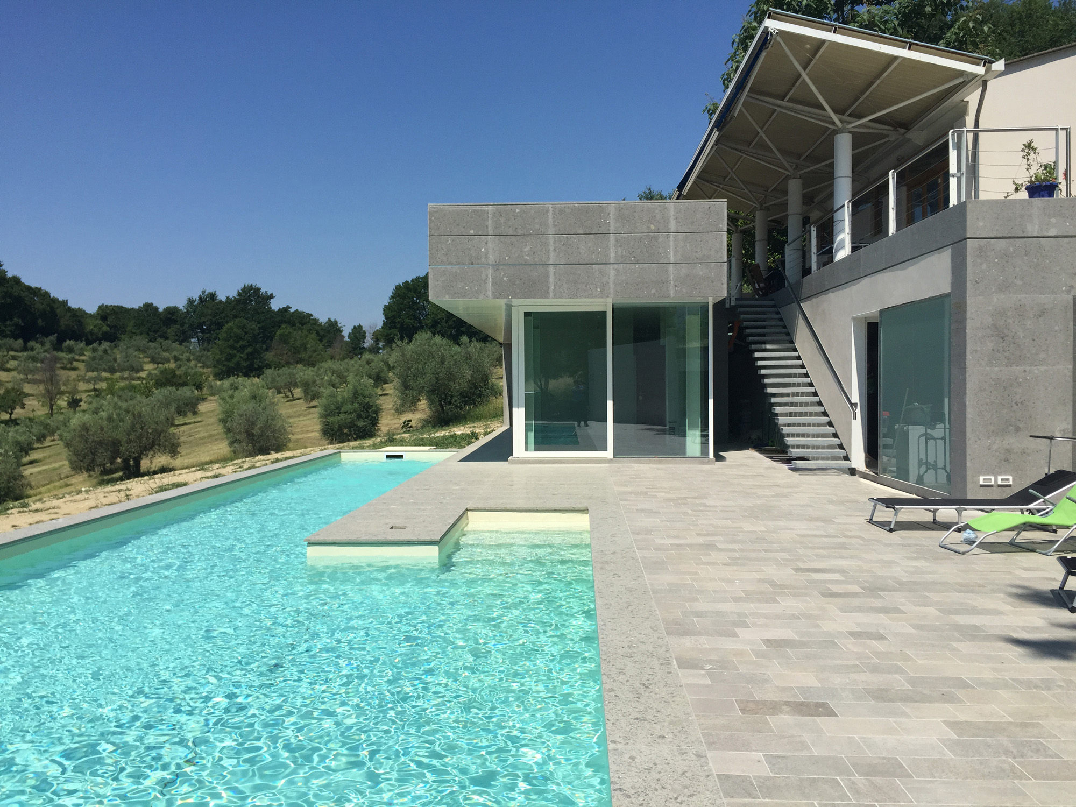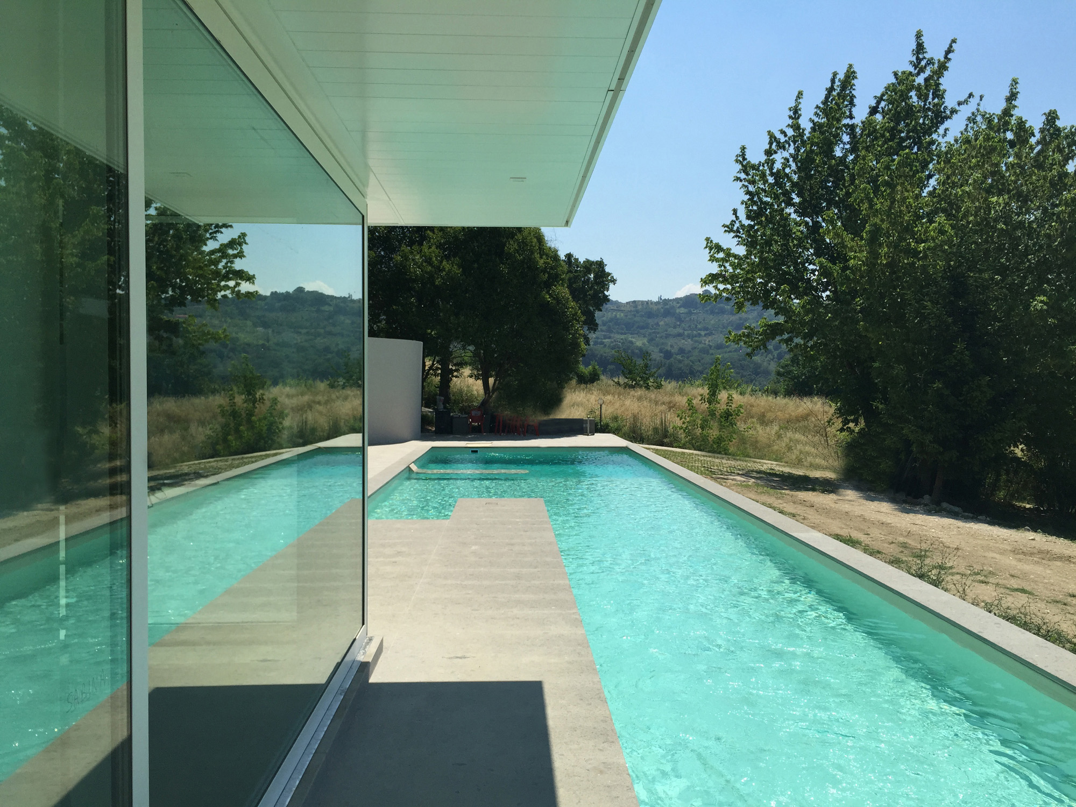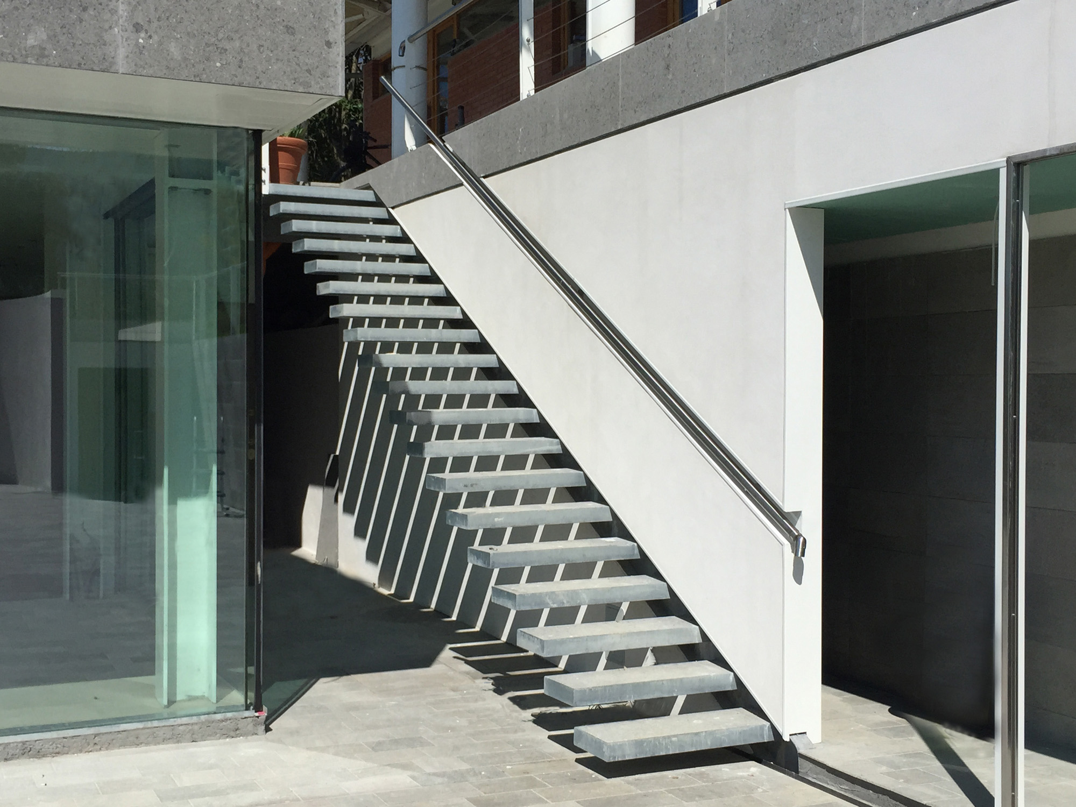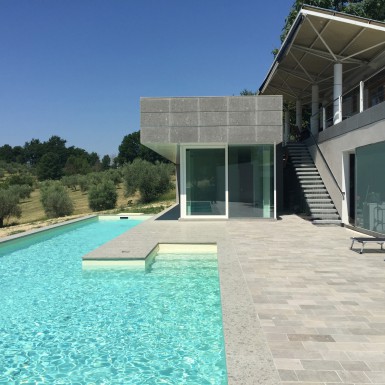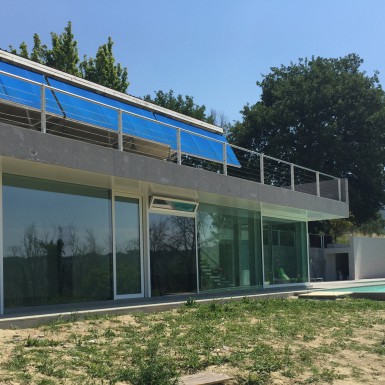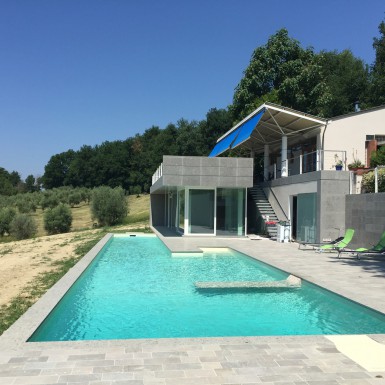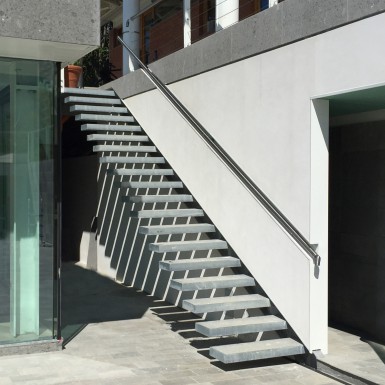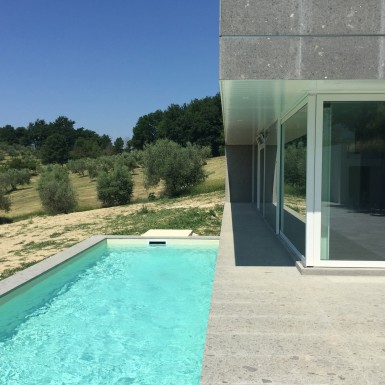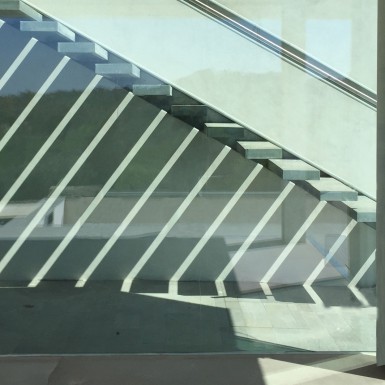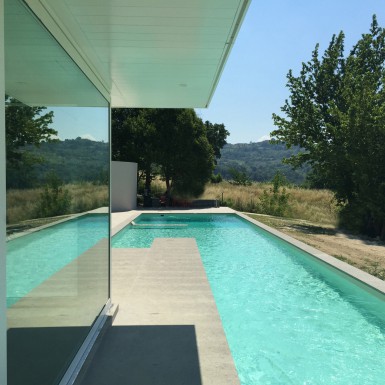Gli spazi e le soluzioni derivano da memorie e suggestioni di abitazioni tipiche dell’architettura tradizionale – il patio, l’ingresso, il soggiorno-pranzo, la cucina, rivisitati in chiave contemporanea. Il portico è il primo elemento visibile della casa e mette la casa a contatto con l’esterno, mentre l’inclinazione della sua falda, tende ad aprire verso la valle.
La casa è in parte incassata nel terreno per due motivi. Il primo è di carattere ambientale, cìoè la volontà di un impatto “morbido” con l’ambiente. Il secondo è di carattere “spirituale”, la casa ha un “cuore”, attorno al quale raccogliere tutti gli ambienti. Il patio è protetto dall’abbraccio dei volumi della costruzione e per di più è totalmente interrato rispetto all’esterno. In estate è fresco, dato che è quasi completamente in ombra per gran parte della giornata.
The design of shapes and spatial solutions for Dall’Olio House took inspiration from the local architecture tradition: the patio, the entrance, the living room, the kitchen have been reviewed in a contemporary key. On your way to the house, you first see the porch, which allows for an extra exterior room, and frames the surrounding valley through a sloping roof.
The house is partly below ground level for two reasons. The first concerns with environmental issues: the house is designed according to low environmental impact principles; the second one concerns with emotional issues: the house has an heart, the patio, which is enclosed in and surrounded by the building volume, and which is wholly below ground level. Thus, it is fresh in summer time, because it’s almost completely in shadow during the day.

