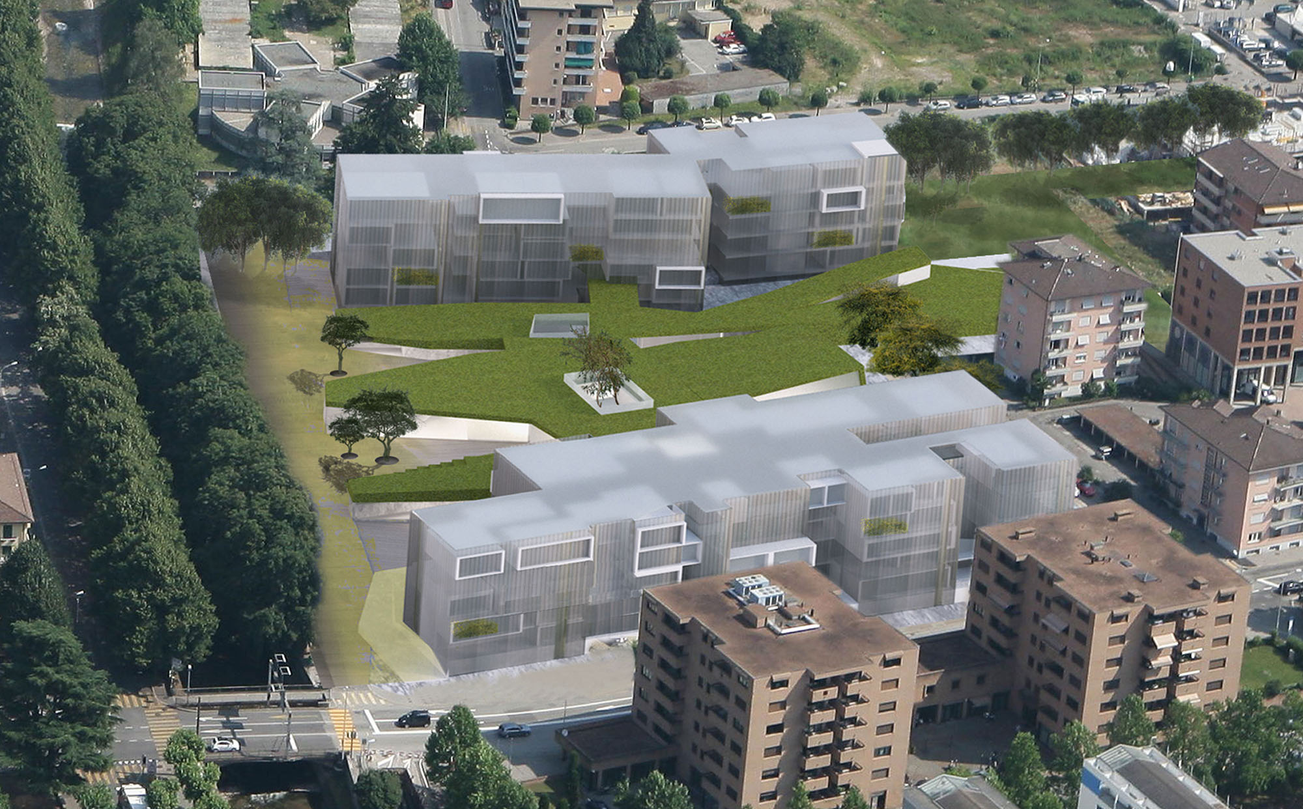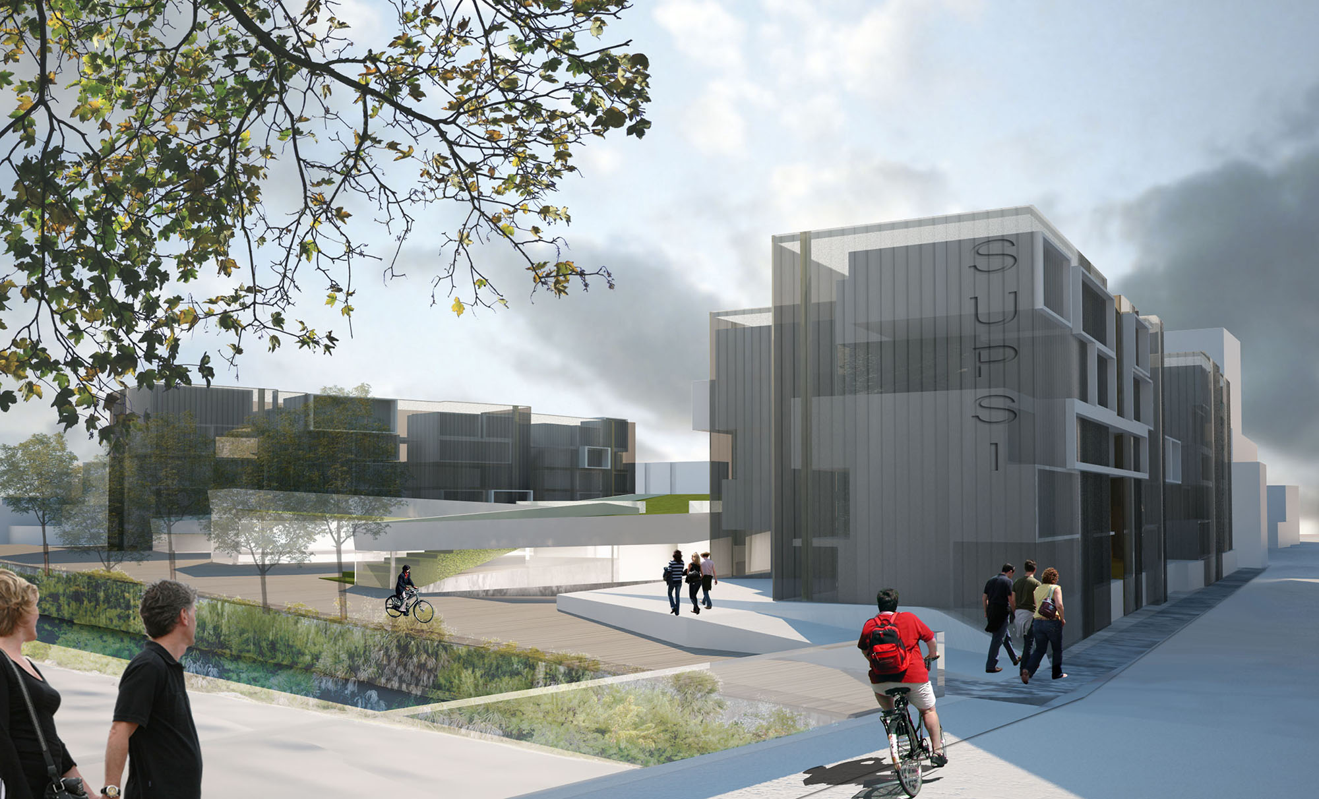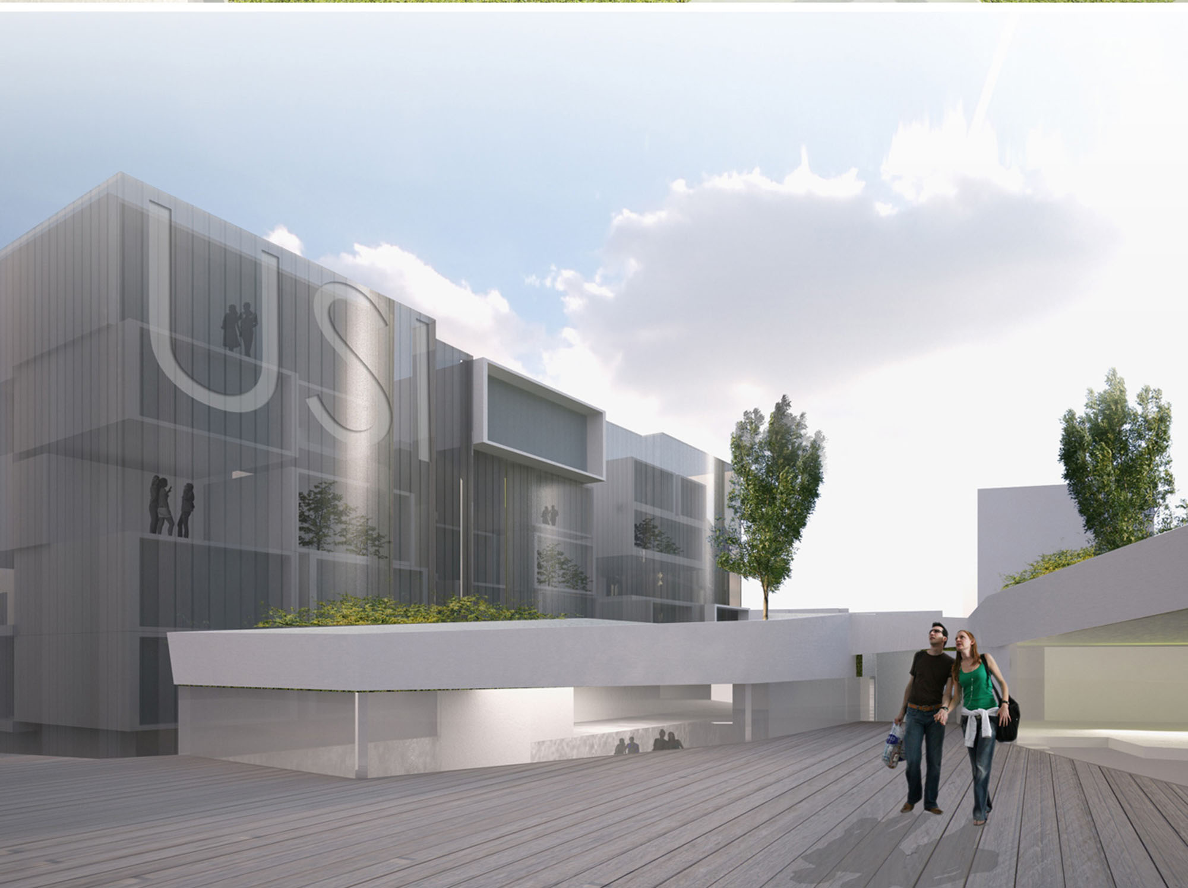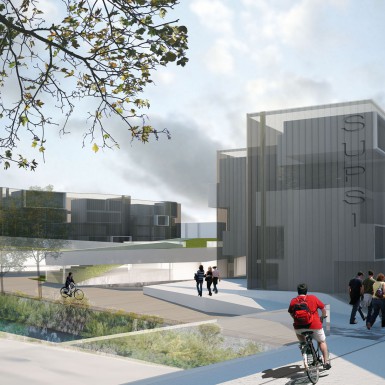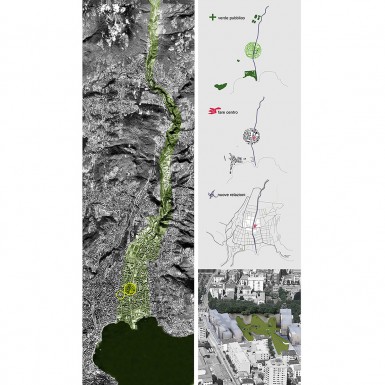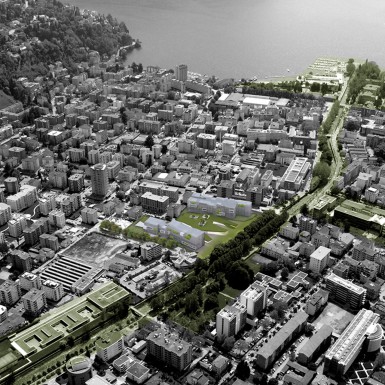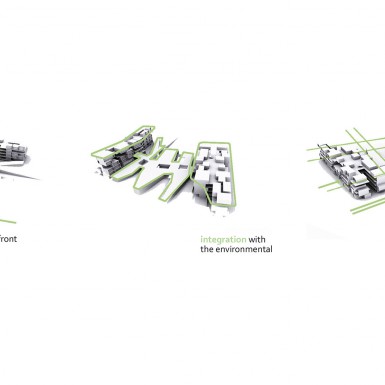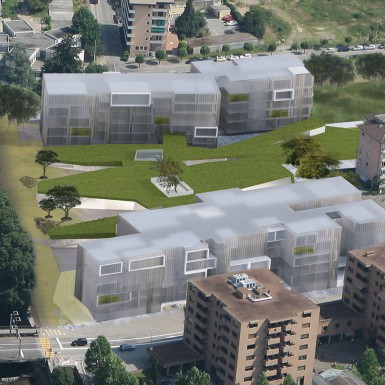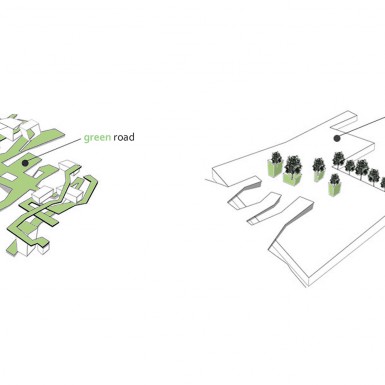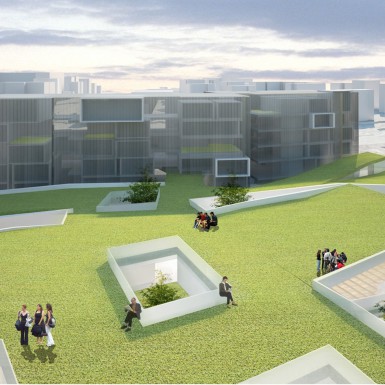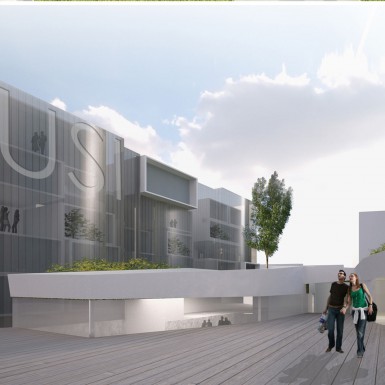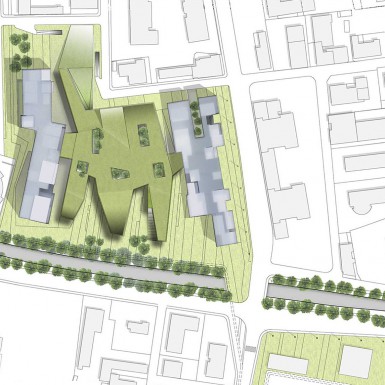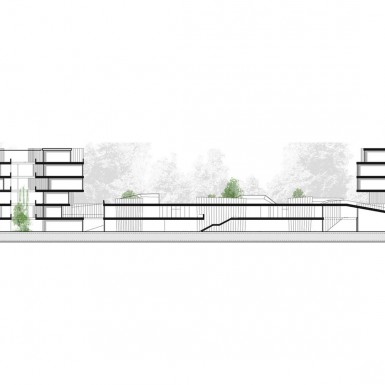Una riflessione sulla creazione di un nuovo ed importante spazio pubblico, sul rapporto tra le connotazioni formali, i sistemi di relazione e i sistemi spaziali, rappresenta il soggetto privilegiato del progetto per questo Campus scolastico a Lugano, che prevede la presenza di due istituti chiamati Usi e Supsi. La riflessione si manifesta attraverso il risultato di due approcci strategici: la definizione morfologica dello spazio pubblico e la definizione di gerarchie relazionali, dentro e fuori gli edifici. Il progetto si configura attorno ad un’agorà decisiva per la costruzione del sito e per la sua valorizzazione. Messo in evidenza dalle due custodie trasparenti degli edifici, chiuso su tre lati, aperto scenograficamente sul fiume è uno spazio di chiara vocazione pubblica e un’occasione per una riflessione seria sul rapporto tra spazio collettivo, elemento naturale e città. Alla semplicità e chiarezza dell’impianto esterno, corrisponde la complessità e ricchezza di intrecci spaziali e relazionali all’interno degli edifici, dove sono collocate le attività più propriamente didattiche delle due scuole universitarie che, protagoniste insieme del nuovo Campus e del nuovo spazio pubblico, mantengono una forte autonomia di funzioni e un’identità propria ben riconoscibile. All’interno degli edifici la ricchezza spaziale mima e ricrea la complessità di relazioni proprie della città stessa, proponendo un microcosmo urbano ispirato agli esempi più riusciti dell’edilizia scolastica della fine del Novecento. Una scuola deve essere come una città’, un “microcosmo urbano”.
The main subject of the project for this Campus in Lugano (which involves the presence of two institutes called USI and SUPSI) is the reflection about the creation of a new and important public space, the connection between formal implications, relation systems and spatial systems.
The reflection displays itself through the result of two strategic approaches: the morphological definition of “public space” and the definition of “relational hierarchies”, inside and out the buildings. The project shapes up around an “agorà” which is crucial for the site’s creation and development. Highlighted by the building’s two transparent cases, closed on three sides, spectacularly open on the river, it represents a space of evident public vocation, and an opportunity to reflect seriously on the link between “common space”, “natural element” and “city”. The brightness and the simplicity of the external structure matches with the complexity and the abundance of relational and spatial twists inside the buildings, where the mainly educational activities of the two campuses are located. These two university branches are, along with the new Campus and the new public space, the main protagonists, and they maintain a strong functional autonomy and their own identity, which is unmistakable. Inside the buildings, the spatial abundance imitates and creates the complexity of the relations which belong to the city itself; in this way, an urban microcosm is created, inspired by the most successful examples of late 20th century’s scholastic housing. A school needs to be like a city, an “urban microcosm”.
credits | design architects: T-Studio | associates: Malearc (Germany)

