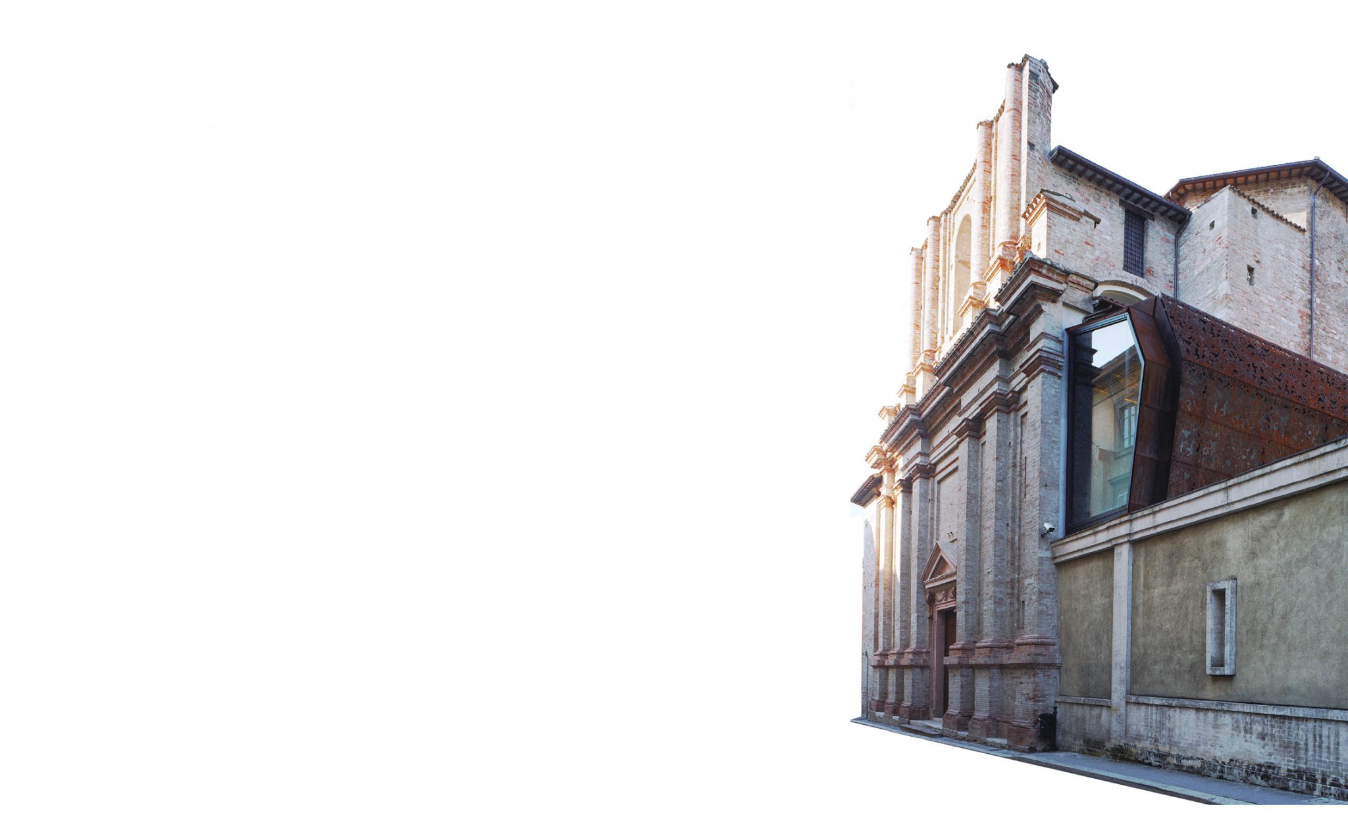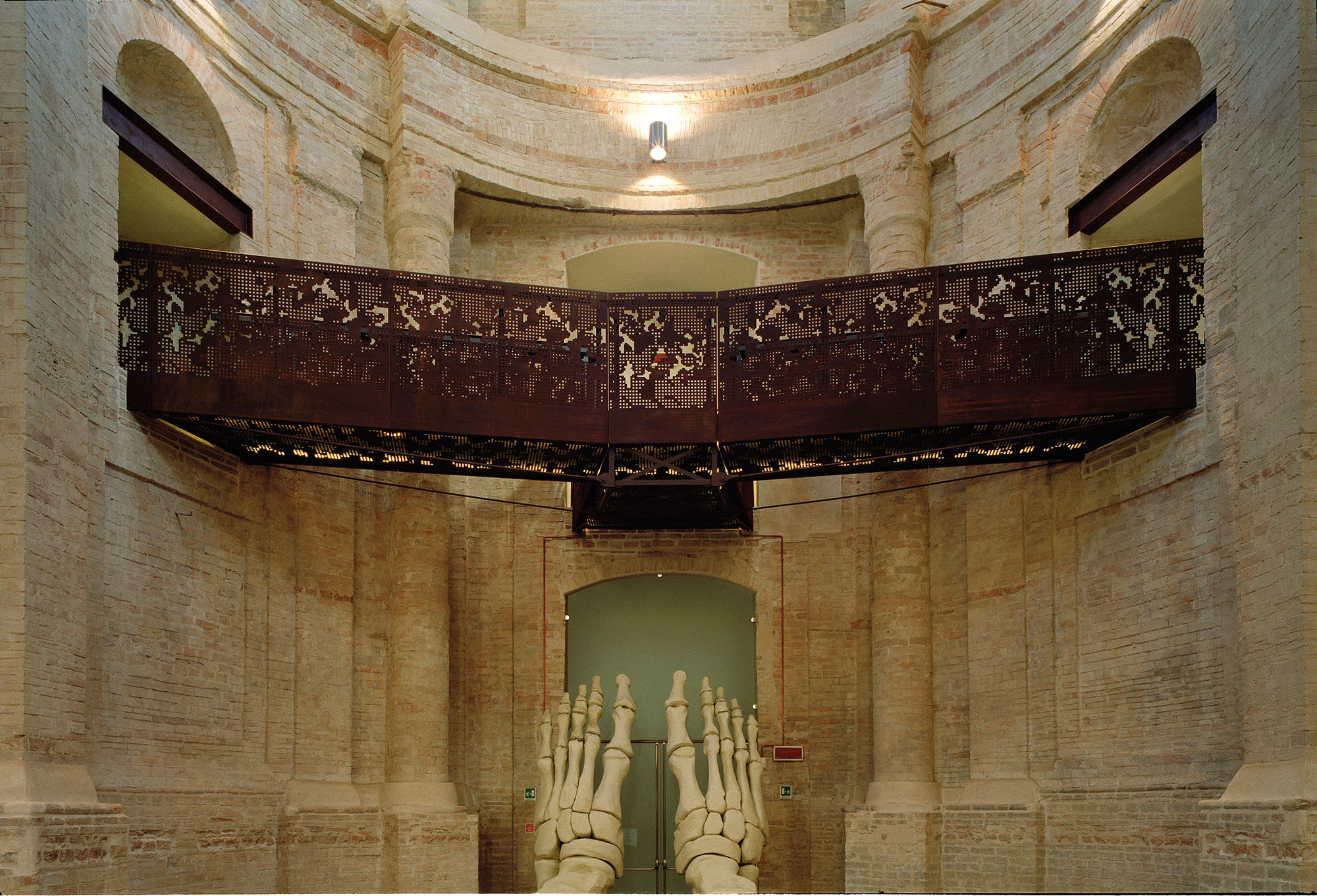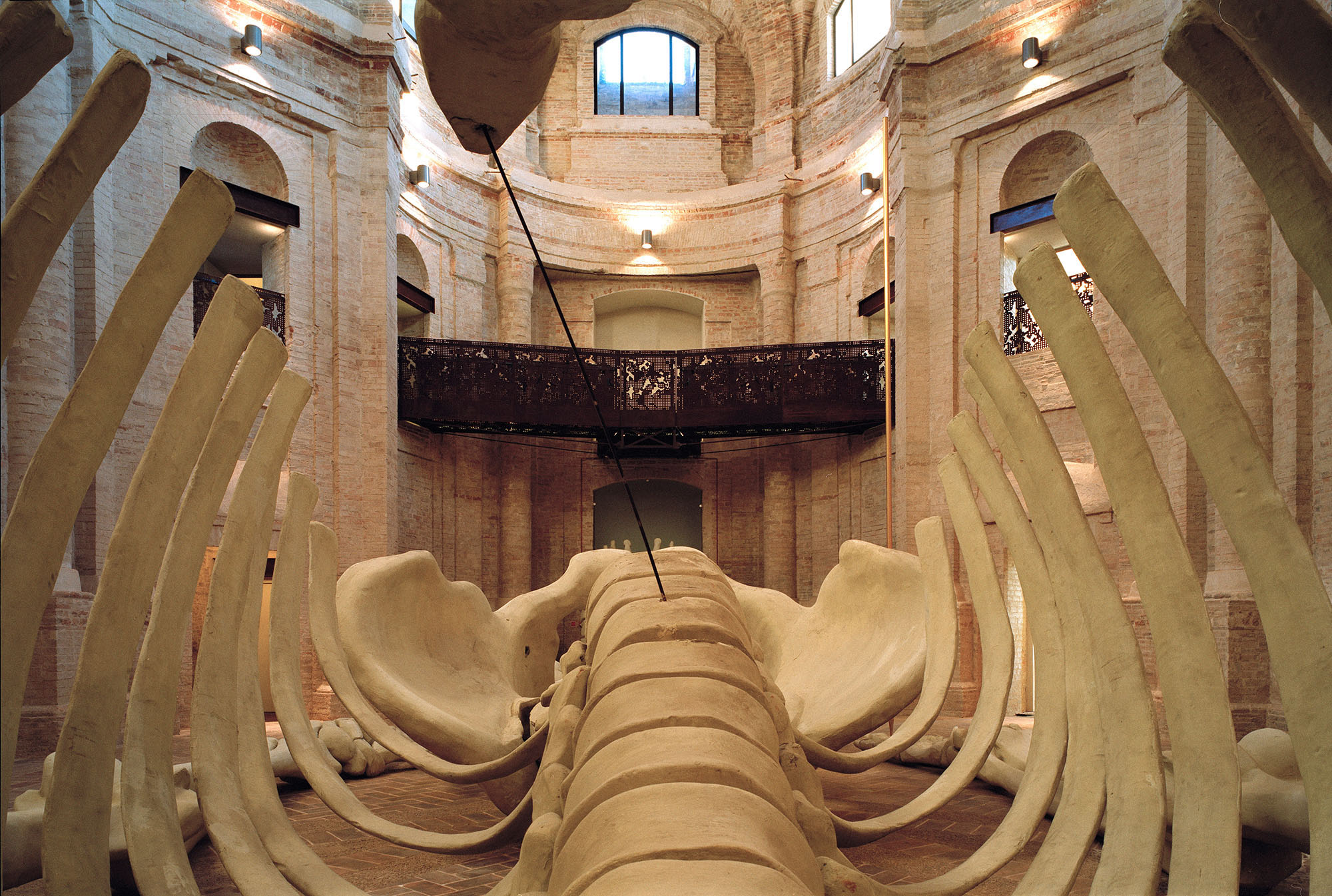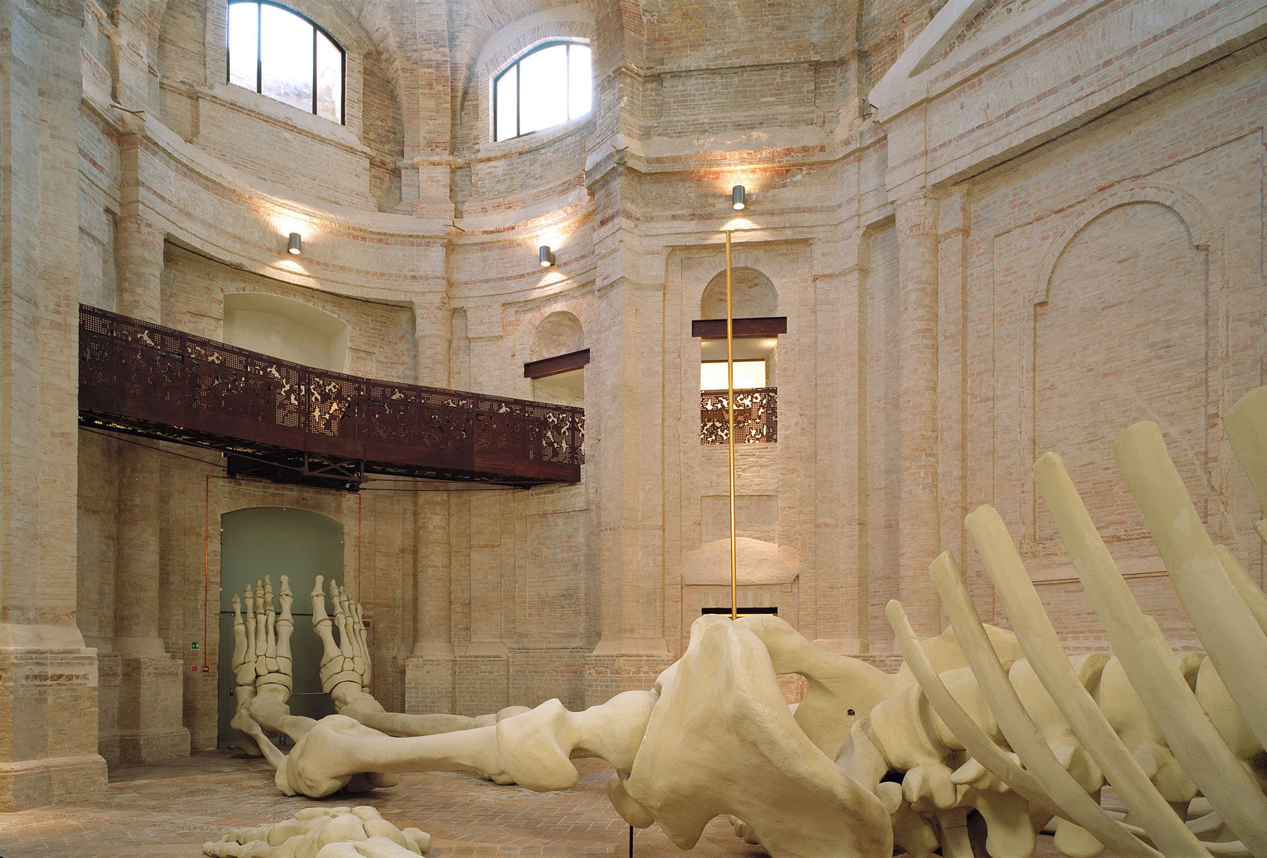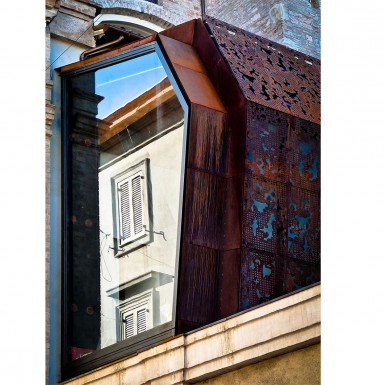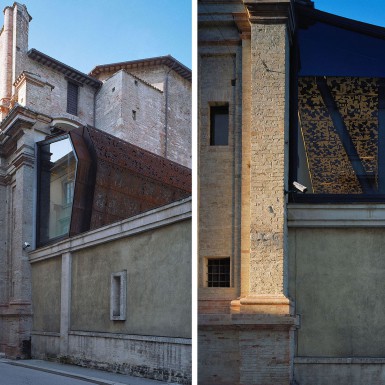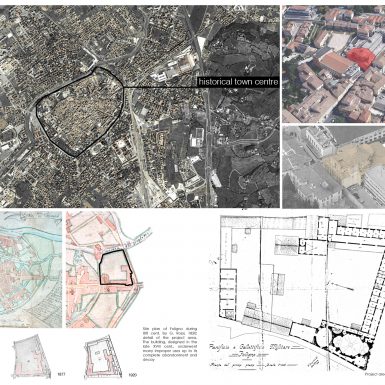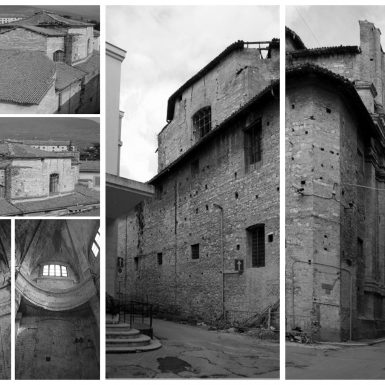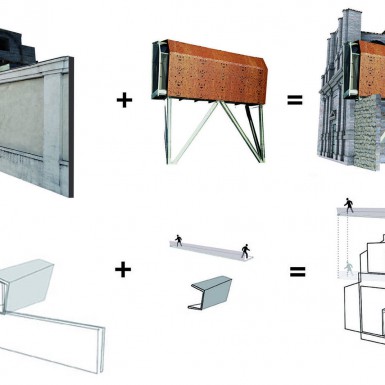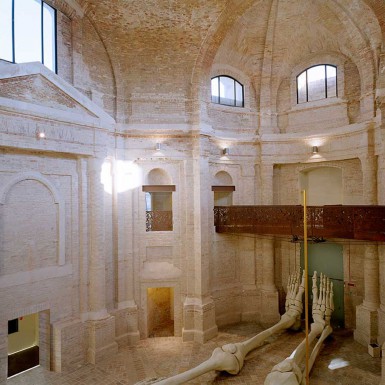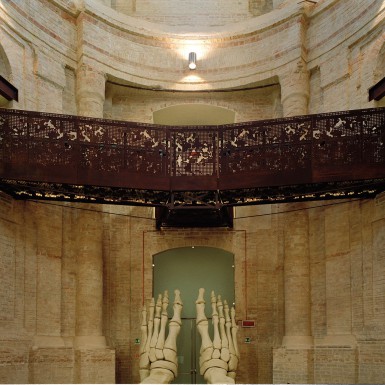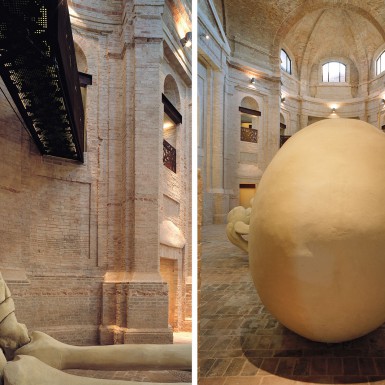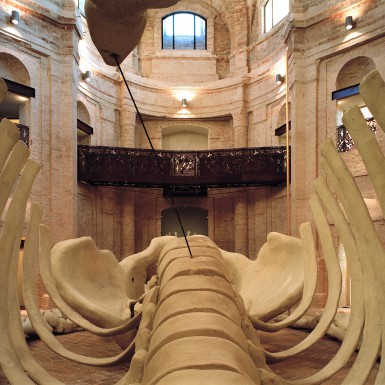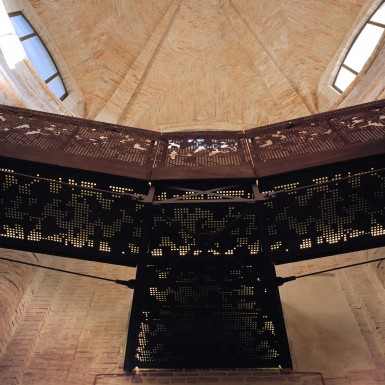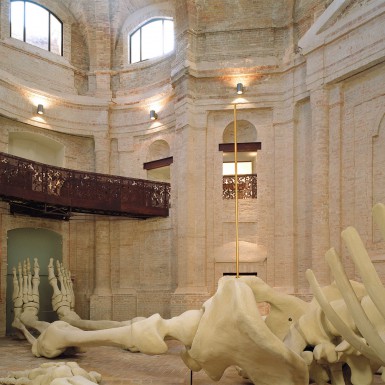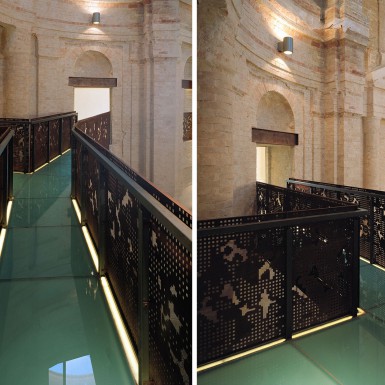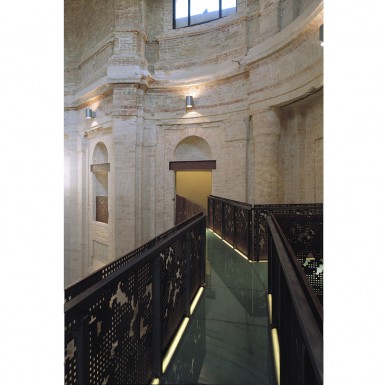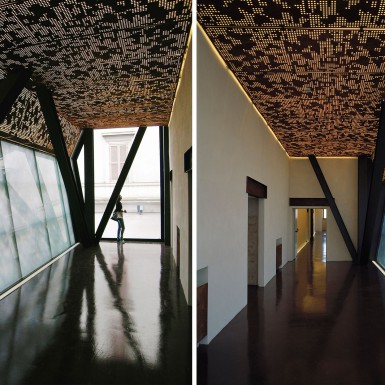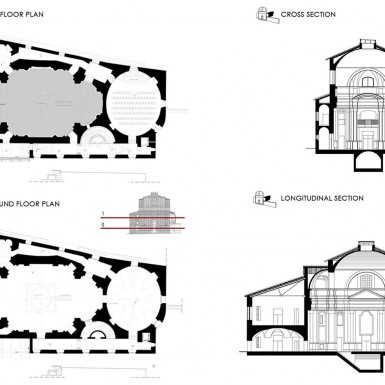L’edificio dell’ex Chiesa dell’Annunziata a Foligno non aveva mai vissuto fino al suo attuale progetto di riuso nel ruolo di Museo di Arte Contemporanea. La Chiesa, progettata nel 1765 dall’architetto Murena, non fu mai completata e subì molti usi impropri fino al suo totale abbandono e decadenza causati sia dall’incredibile demolizione di un’ala della chiesa nel 1980 sia dal terremoto del 1997. La planimetria del sito prevede un’architettura scavata, costituita da una sala principale allungata, sormontata da una grande cupola in mattoni e da un anello circolare a forma irregolare che circonda la sala, offrendo una gamma di vedute sulla sala principale e sulla cupola. Si presenta come un “sito di lavoro” del XVIII secolo che mette in relazione le sue reminiscenze, le tecniche di costruzione della sua epoca e la disposizione spaziale della struttura originale. Il progetto di riuso e trasformazione di questa ex Chiesa come Museo, ancora incompiuto, tenta di sfruttare appieno il potenziale di questo spazio. L’introduzione di nuovi elementi, capaci di dare nuova vita e significato alla Fabrica, diventa funzionale con questa idea, risolvendo sia i problemi strutturali dell’edificio con la necessità di ripararlo e renderlo antisismico, sia di trasformarne la funzione in quello di un nuovo museo. Un nuovo volume reinterpreta la forma originale della Chiesa, completando così la passeggiata ad anello del primo piano, con il ruolo di completamento del guscio in muratura. Realizzato in una struttura metallica, è supportato su travi in acciaio e rivestito in acciaio corten, traforato con un design irregolare che reinterpreta il pattern in mattoni in una luce contemporanea e, in tal modo smaterializzando le pareti incombenti, crea un intrigante gioco di luci.Il nuovo volume durante le ore notturne diventa una vera “lanterna magica”, un segnale che preannuncia la notizia della sua rinascita alla città di Foligno. Anche altri elementi contribuiscono a rendere possibile questa nuova vita, elementi necessari al miglioramento statico ma che fungono anche da inserti di architettura contemporanea: una nuova cupola di ferro per rafforzare e sostenere quella originale; sezioni di ferro che supportano tutte le aperture anulare lungo la sala principale; capriate in ferro e legno che sostituivano le precedenti ellissoidi per la sala; una passerella che, collegando al primo piano le due parti dell’edificio, diventa un elemento di integrazione tra il vecchio e il nuovo, un punto di osservazione dal quale osservare l’intero spazio e l’imponente scultura “Disastri cosmici” di De Dominicis, che occupa la sala principale.
The building of the former Church of the Annunziata in Foligno had never lived until its current reuse project in the role of Museum of Contemporary Art. The Church, designed in 1765 by the architect Murena, was never completed, and it underwent many improper uses up to its complete abandonment and decay caused by both the incredible demolition of a wing of the church in 1980 and by the 1997 earthquake.
The site plan calls for an excavated architecture, consisting of a main elongated hall, topped by a large brick dome and an irregularly shaped ring walk which surrounds the hall, affording a range of views onto the main hall and the dome. It presents itself as an 18-century “work site” which relates its reminiscences, the construction techniques of its age, and the spatial layout of the original structure.
The reuse and transformation project of this former Church as a Museum, as yet unfinished, attempts to exploit the full potential of this space. The introduction of new elements, able to give new life and meaning to the Fabrica, becomes functional with this idea, solving both the structural problems of the building with the need to repair it and make it earthquake-proof, and to change its function into that of a new Museum.
A new volume reinterprets the original form of the Church, thus completing the first-floor ring walk, with a role of completion of the brickwork shell. Made of a metal structure, it is supported on steel rafters and sheathed with corten steel, pierced with an irregular design that reinterprets the brick pattern in a contemporary light and, in thus dematerializing the looming walls, creates an intriguing play of light.
The new volume during the nighttime hours becomes a real “magic lantern”, a signal that heralds the news of its rebirth to the city of Foligno.
Other elements too contribute to make this new life possible, elements necessary for static improvement but that also serve as inserts of contemporary architecture: a new iron dome to strengthen and support the original one; iron sections that support all the ring-walk apertures onto the main hall; iron and wooden trusses replacing the previous ellipsoid ones for the hall; a walkway that, connecting on the first floor the two parts of the building, becomes an element of integration between the old and the new, a vantage point from which to observe the entire space and the imposing sculpture “Cosmic Disasters” by De Dominicis, which occupies the main hall.
Credits | design architects: T-Studio | associates: Ebsg (France) | competition team: S.Mavilio; A. Schiattarella | structural engineers: Studio Lombardi (M. Traversari, L.Mezzadri); L.Marini | mep engineers: Ingegneria d’impianti; Energy Project | geologists: M. Franceschetti; C. Morioni | restoration project consultant: G.Bulian | building site director: G. Salimei | building site office: M. Traversari; V. Vallesi | construction safety manager: R. Quadarella

