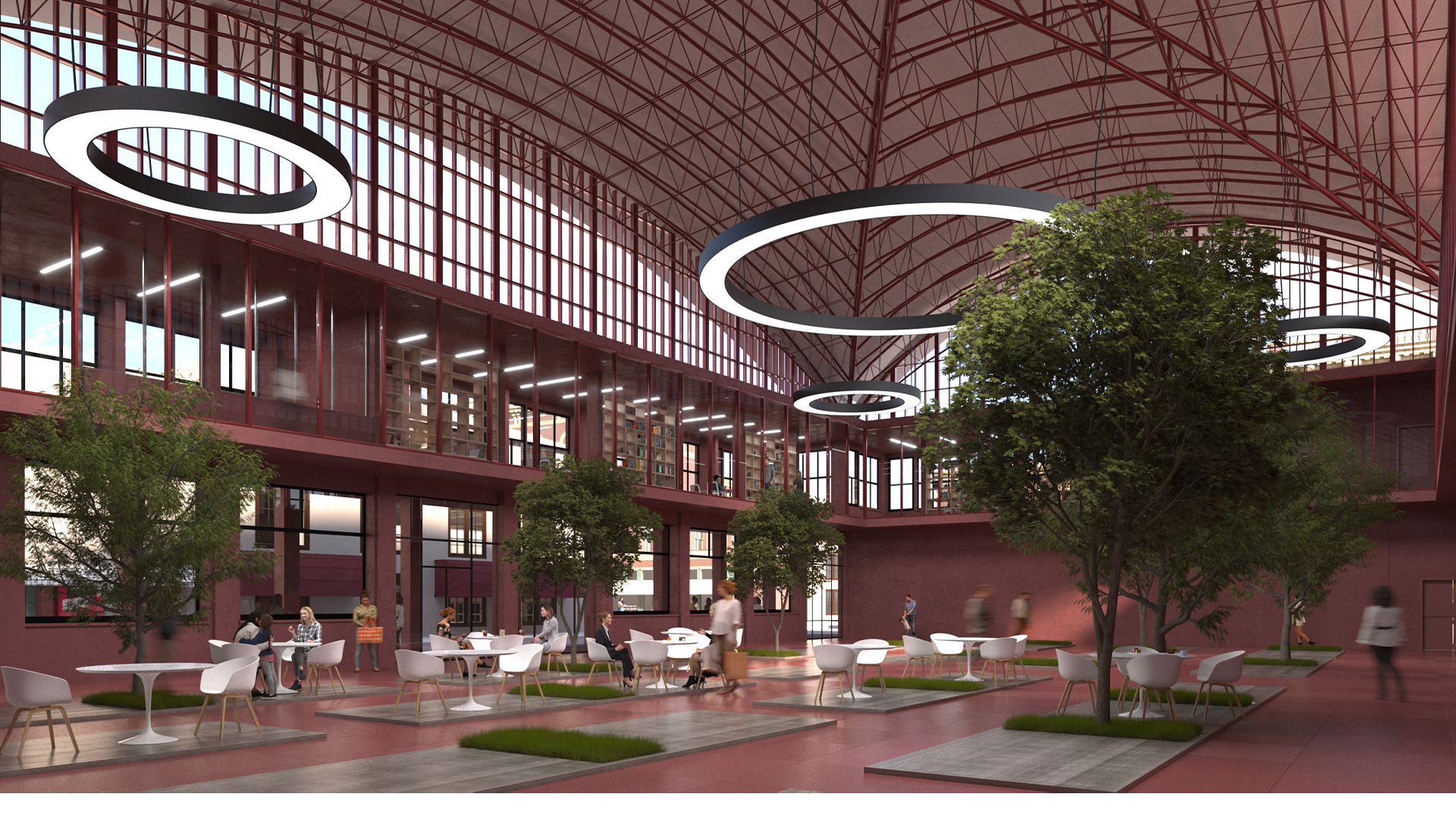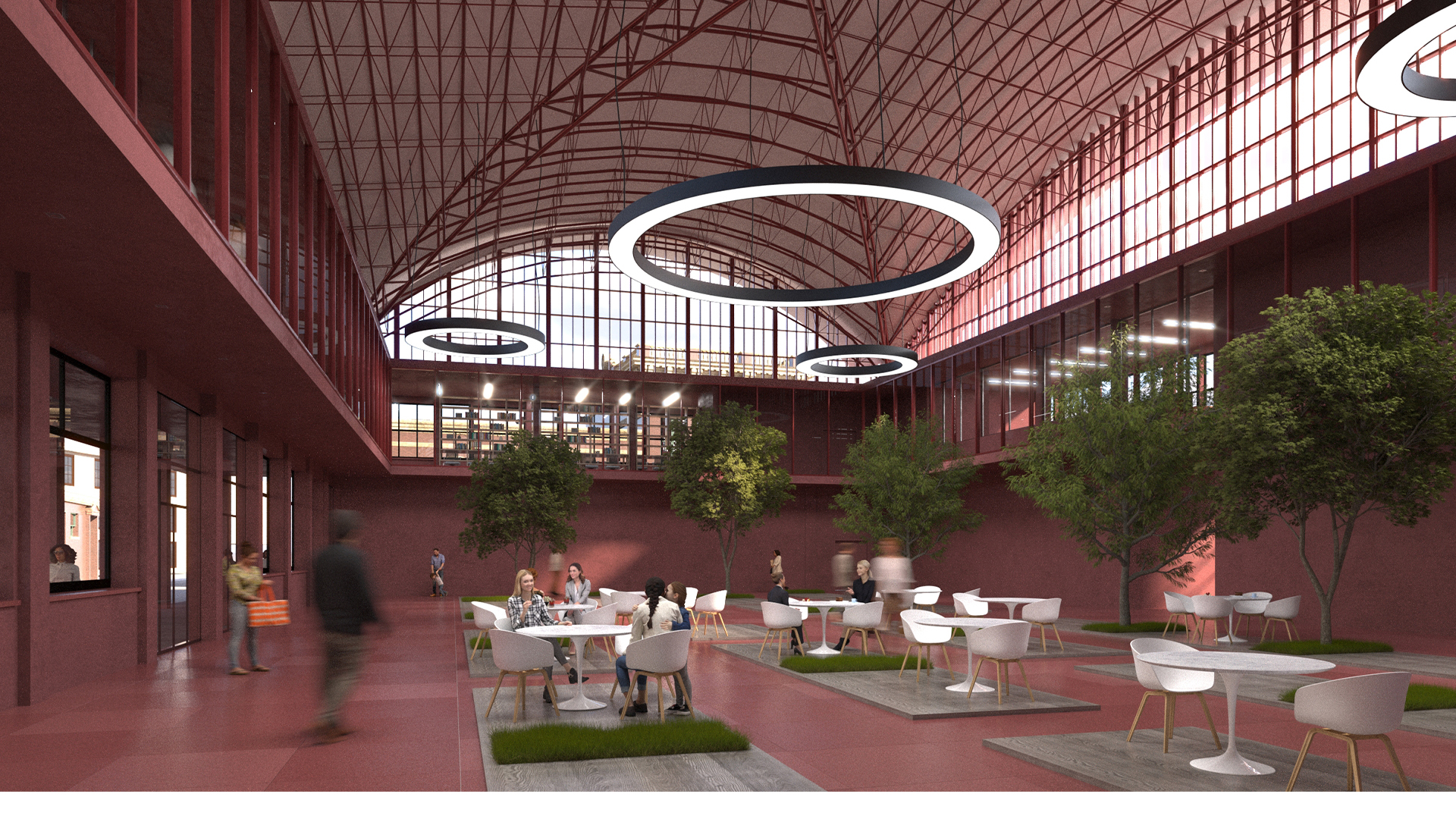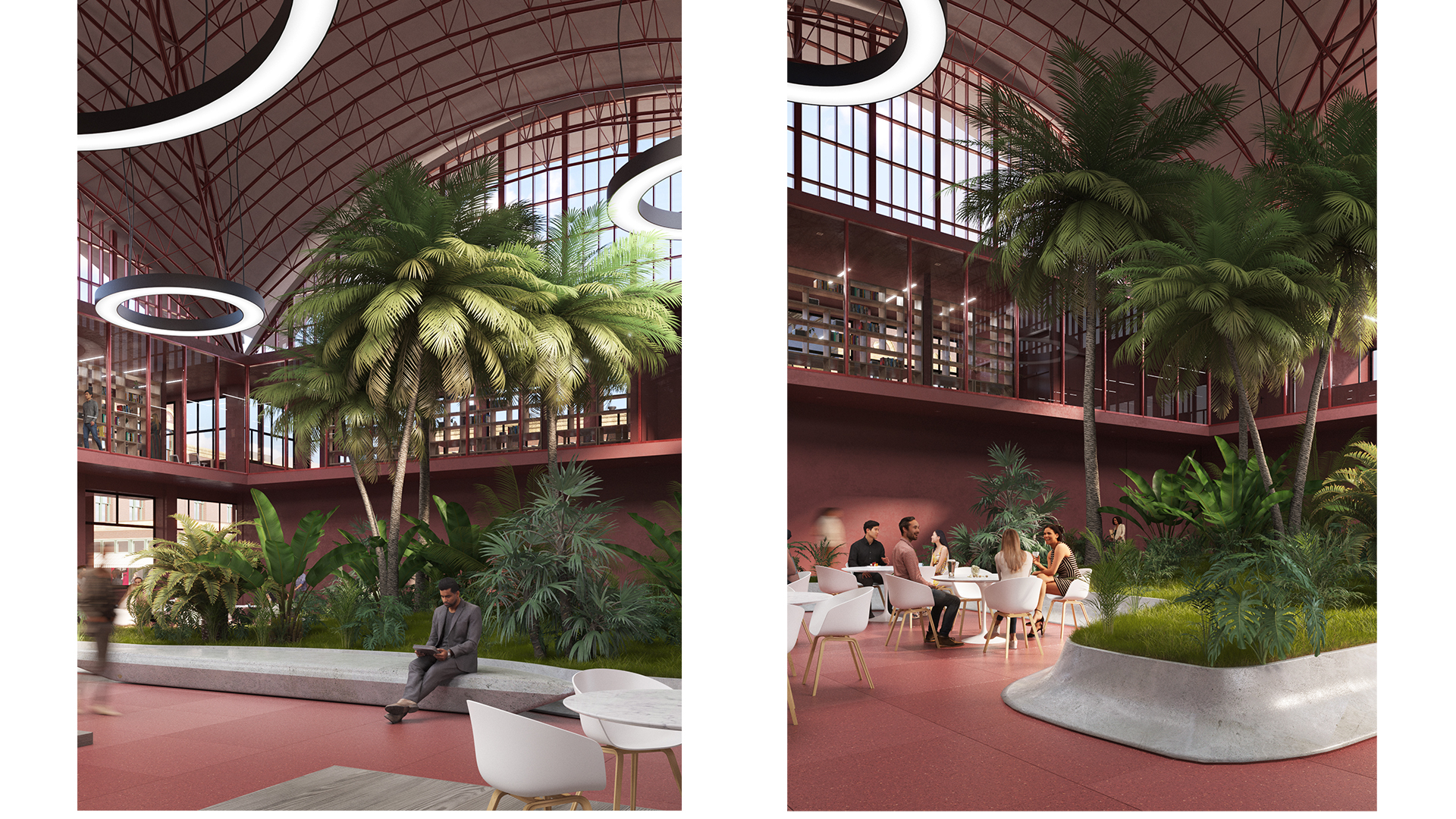s. stefano market ferrara, Italy
L’immobile oggetto di intervento corrisponde al Mercato Coperto Santo Stefano, sito a Ferrara e prospiciente la Via Boccacanale Santo Stefano. Il Mercato si trova all’interno del centro urbano e delle mura storiche, in prossimità del Castello Estense. La strategia progettuale ha posto enfasi sulle persone e sulla qualità della vita urbana ed attraverso il progetto mira a costruire un’ampia gamma di opportunità per rendere più piacevole lo spazio in cui si vive e si lavora attraverso una progettazione sostenibile.
Il progetto architettonico di riqualificazione dell’edificio nasce dall’esigenza di rispettare la principale funzione espletata, ossia quella di mercato. Pertanto, sono stati effettuati interventi conservativi al fine di mantenere le botteghe presenti lungo il perimetro, senza stravolgere l’impianto architettonico. L’area centrale del mercato è stata riprogettata in previsione della possibile installazione di vari box prefabbricati all’interno dei quali fosse possibile espletare differenti funzioni, da quella strettamente commerciale del mercato a quella della ristorazione, oppure poter svolgere entrambe le funzioni in base alle necessità. I box sono pensati in precise posizioni con l’obiettivo di creare percorsi interni e sono intervallati dalla presenza di aiuole poste in appoggio sulla pavimentazione del mercato. Il solaio controterra è implementato con la realizzazione di un pavimento radiante e la relativa stratigrafia costituita da pannello isolante e massetto di calcestruzzo: tale stratigrafia permette di riorganizzare lo spazio interno per renderlo accessibile anche agli utenti con ridotta capacità motoria. L’area del mercato ha previsto anche interventi di rettifica dei tramezzi presenti sul lato est, la sostituzione dei tramezzi delle botteghe del lato ovest e della portineria posta all’ingresso sud con pareti trasparenti e la realizzazione di un locale tecnico sul lato ovest.
Il piano primo ha subito maggiori interventi architettonici con la demolizione degli attuali tramezzi che dividevano il ballatoio dagli uffici e/o ambienti perimetrali al fine di ampliare lo spazio esistente e creare un sistema circolare e multifunzionale tramite la realizzazione di pareti vetrate (predisposte con oscuranti in intercapedine) e/o di arredi mobili. Al suddetto piano sono stati realizzati due spazi calmi, uno in prossimità dell’ascensore esterno e uno a servizio della scala posta a sud-est. L’intervento architettonico ha previsto la sostituzione degli attuali pavimenti e degli infissi esistenti: di grande rilevanza la realizzazione di una parete vetrata continua sul ballatoio, in corrispondenza dell’affaccio sul sottostante mercato, e la sostituzione degli infissi presenti sotto la grande copertura centrale con serramenti del tipo a facciata continua, alcuni dei quali saranno dotati di un sistema di apertura motorizzata. Dal punto di vista strutturale l’intervento si conforma in un consolidamento diffuso degli elementi in calcestruzzo verticali e orizzontali che conformano la struttura in c.a. dell’edificio. La scelta dell’intervento di progetto è stata determinata a seguito delle evidenze scaturite dalla campagna di indagine strutturale svolta in sito che ha messo in luce una problematica sulla qualità dei calcestruzzi con particolare riferimento alle strutture del primo piano. Si è deciso di intervenire diffusamente sugli elementi in c.a. con la tecnologia del placcaggio mediante malte cementizie bicomponenti fibrorinforzate (HPFCR) che hanno la funzione di cerchiare gli elementi strutturali garantendo un certo grado di confinamento del calcestruzzo esistente e aumentando le caratteristiche di resistenza dell’elemento resistente (pilastro, trave e soletta a sbalzo).
Tale malta cementizia è integrata con fibre metalliche rigide che conferiscono all’impasto anche una resistenza a trazione e pertanto rende superfluo l’utilizzo di barre integrative di armatura andando a ridurre gli spessori dell’intervento. Questa tecnica di consolidamento è stata utilizzata su tutti i pilastri in c.a. del piano terra ed i pilastri del piano primo in diretta continuità nonché sulle travi di primo solaio e sulla trave di coronamento in copertura. Infine, verranno realizzate delle strutture metalliche a sostegno dei nuovi infissi del ballatoio e della relativa copertura che sarà strutturalmente costituita da un pannello in legno in x-lam necessaria per realizzare un piano di calpestio per la manutenzione in quota. Dal punto di vista impiantistico si è considerato il mercato e le attività collocate al piano terra come vani aperti e pertanto come zone non riscaldate; tuttavia, per tali ambienti, si è proposto un impianto di climatizzazione al fine di mantenere temperature di comfort ambientale. Il piano primo, invece, si configura come vano chiuso e pertanto si predispone adeguato impianto di climatizzazione e impianto di ventilazione meccanica controllata. In merito alla climatizzazione, visto il fabbricato e tutte le condizioni al contorno, si è ritenuto opportuno prevedere un impianto geotermico a circuito chiuso che permette di:
- evitare il posizionamento di macchine esterne; eliminare il rumore vista l’assenza delle macchine esterne;
- eliminare diverse griglie dai prospetti (ne resterebbero solo alcune per la VMC del piano primo) e pertanto migliorare l’estetica dell’opera architettonica; non gravare con carichi importanti sulle coperture piane esistenti.
Partendo dall’analisi energetica si sono distinti 8 sistemi edificio-impianto autonomi:
- 7 sistemi edificio-impianto che comprendono i negozi esistenti con ingresso indipendente fronte strada con l’efficientamento delle vetrine e delle porte d’ingresso vetrate, l’efficientamento delle pareti disperdenti verso lo spazio non climatizzato.
- 1 sistema edificio-impianto che comprende i nuovi negozi con ingresso indipendente dallo spazio commerciale, blocchi bagni Piano Terra e Primo, uffici coworking Piano Primo con l’efficientamento delle vetrine, delle porte d’ingresso vetrate e delle finestre, l’efficientamento delle pareti/solai disperdenti verso spazi non climatizzati, l’efficientamento del controsoffitto disperdente e della copertura uffici, l’installazione di un nuovo impianto centralizzato. Lo spazio dedicato ai nuovi negozi è ricavato attraverso la compartimentazione di una parte della superficie commerciale, con installazione delle vetrine e delle porte d’ingresso vetrate, oltre che l’isolamento delle pareti disperdenti verso il volume interno
È stato previsto un sistema BMS per la termoregolazione e per la gestione dei corpi illuminanti LED oggetto di nuova installazione. Il sistema di termoregolazione gestisce gli intervalli di accensione/attenuazione/spegnimento delle zone termiche, l’accensione e il dimmeraggio dei corpi illuminanti LED e la compensazione climatica, attraverso una sonda esterna collegata alle valvole miscelatrici in corrispondenza dei vari sotto circuiti. Per poter contabilizzare i consumi in ambienti soggetti a differenti destinazioni d’uso e regimi d’utilizzo sono previsti contacalorie/contafrigorie sia in corrispondenza degli stacchi presso la Centrale Termofrigorifera che in corrispondenza delle singole zone termiche servite dai ventilconvettori, dai radiatori e dell’impianto radiante.
The property subject to intervention corresponds to the Santo Stefano Covered Market, located in Ferrara and overlooking Via Boccacanale Santo Stefano. The Market is located within the city center and the historic walls, near the Estense Castle. The design strategy has placed emphasis on people and the quality of urban life and through the project aims to build a wide range of opportunities to make the space in which people live and work more pleasant through sustainable design.
The architectural project for the redevelopment of the building stems from the need to respect the main function performed, namely that of the market. Therefore, conservative interventions have been carried out in order to maintain the shops present along the perimeter, without distorting the architectural layout. The central area of the market has been redesigned in anticipation of the possible installation of various prefabricated boxes within which it would be possible to carry out different functions, from the strictly commercial one of the market to that of catering, or to be able to carry out both functions according to needs. The boxes are designed in precise positions with the aim of creating internal paths and are interspersed with the presence of flowerbeds placed on the floor of the market. The retaining floor is implemented with the construction of a radiant floor and the related stratigraphy consisting of an insulating panel and concrete screed: this stratigraphy makes it possible to reorganize the internal space to make it accessible even to users with reduced mobility. The market area also included the rectification of the partitions on the east side, the replacement of the partitions of the shops on the west side and the concierge located at the south entrance with transparent walls and the construction of a technical room on the west side.
The first floor underwent major architectural interventions with the demolition of the current partitions that divided the gallery from the offices and/or perimeter rooms in order to expand the existing space and create a circular and multifunctional system through the construction of glass walls (prepared with blinds in the cavity) and/or mobile furniture. On this floor, two quiet spaces have been created, one near the external elevator and one serving the south-east staircase. The architectural intervention involved the replacement of the current floors and existing fixtures: of great importance is the construction of a continuous glass wall on the balcony, in correspondence with the view of the market below, and the replacement of the fixtures under the large central roof with curtain wall type windows, some of which will be equipped with a motorized opening system.
From a structural point of view, the intervention conforms to a widespread consolidation of the vertical and horizontal concrete elements that shape the reinforced concrete structure of the building. The choice of the project intervention was determined following the evidence resulting from the structural survey campaign carried out on site, which highlighted a problem on the quality of the concretes, with particular reference to the structures on the first floor. It was decided to intervene extensively on the reinforced concrete elements with the cladding technology using two-component fiber-reinforced cement mortars (HPFCR) that have the function of encircling the structural elements, ensuring a certain degree of confinement of the existing concrete and increasing the resistance characteristics of the resistant element (column, beam and cantilevered slab). This cement mortar is integrated with rigid metal fibers that also give the mixture a tensile strength and therefore makes the use of supplementary reinforcement bars superfluous, reducing the thickness of the intervention. This consolidation technique was used on all the reinforced concrete pillars of the ground floor and the pillars of the first floor in direct continuity, as well as on the beams of the first floor and on the crowning beam on the roof. Finally, metal structures will be built to support the new windows of the balcony and its roof, which will be structurally made up of an x-lam wooden panel necessary to create a walking surface for maintenance at height.
From a plant engineering point of view, the market and the activities located on the ground floor were considered as open rooms and therefore as unheated areas; However, for these environments, an air conditioning system has been proposed in order to maintain ambient comfort temperatures. The first floor, on the other hand, is configured as a closed room and therefore an adequate air conditioning system and controlled mechanical ventilation system are provided. With regard to air conditioning, given the building and all the surrounding conditions, it was considered appropriate to provide a closed-circuit geothermal system that makes it possible to:
- avoid the placement of external machines; eliminate noise due to the absence of external machines;
- eliminate several grids from the façades (only a few would remain for the VMC on the first floor) and therefore improve the aesthetics of the architectural work; Do not load heavily on existing flat roofs.
Starting from the energy analysis, 8 autonomous building-plant systems were distinguished:
- 7 building-plant systems that include the existing shops with independent entrances facing the street with the efficiency of the windows and glass entrance doors, the efficiency of the walls dispersing towards the non-air-conditioned space.
- 1 building-plant system that includes the new shops with independent entrances from the commercial space, bathroom blocks on the Ground and First Floors, coworking offices on the First Floor with the efficiency of the shop windows, the glass entrance doors and windows, the efficiency of the walls/floors dispersing towards non-air-conditioned spaces, the efficiency of the dispersing false ceiling and the office roof, the installation of a new centralized system. The space dedicated to the new stores is obtained through the compartmentalization of a part of the commercial area, with the installation of windows and glass entrance doors, as well as the insulation of the dispersing walls towards the internal volume
A BMS system has been provided for the thermoregulation and management of the newly installed LED lighting fixtures. The thermoregulation system manages the on/dimming/switching off intervals of the thermal zones, the switching on and dimming of the LED lighting fixtures and climate compensation, through an external probe connected to the mixing valves in correspondence with the various sub-circuits. In order to be able to account for consumption in environments subject to different uses and regimes of use, calorie/refrigeration counters are provided both at the disconnects at the Thermo-Refrigeration Plant and at the individual thermal areas served by the fan coils, radiators and the radiant system.





