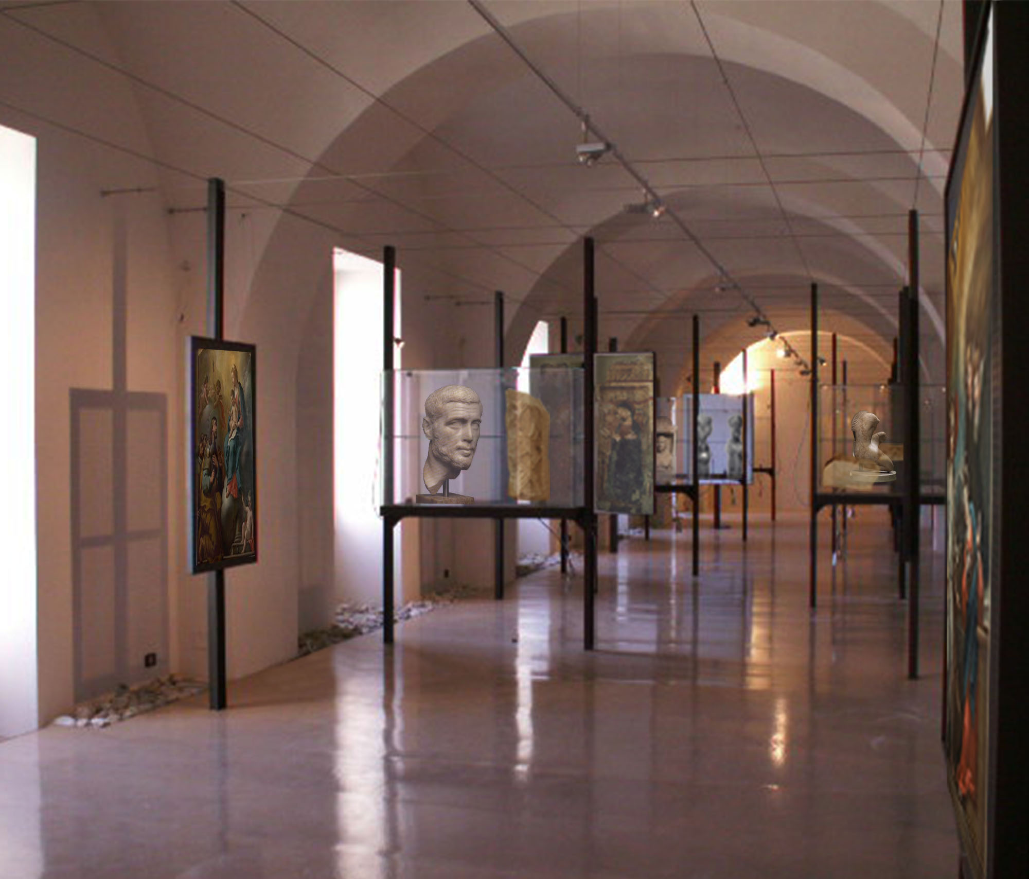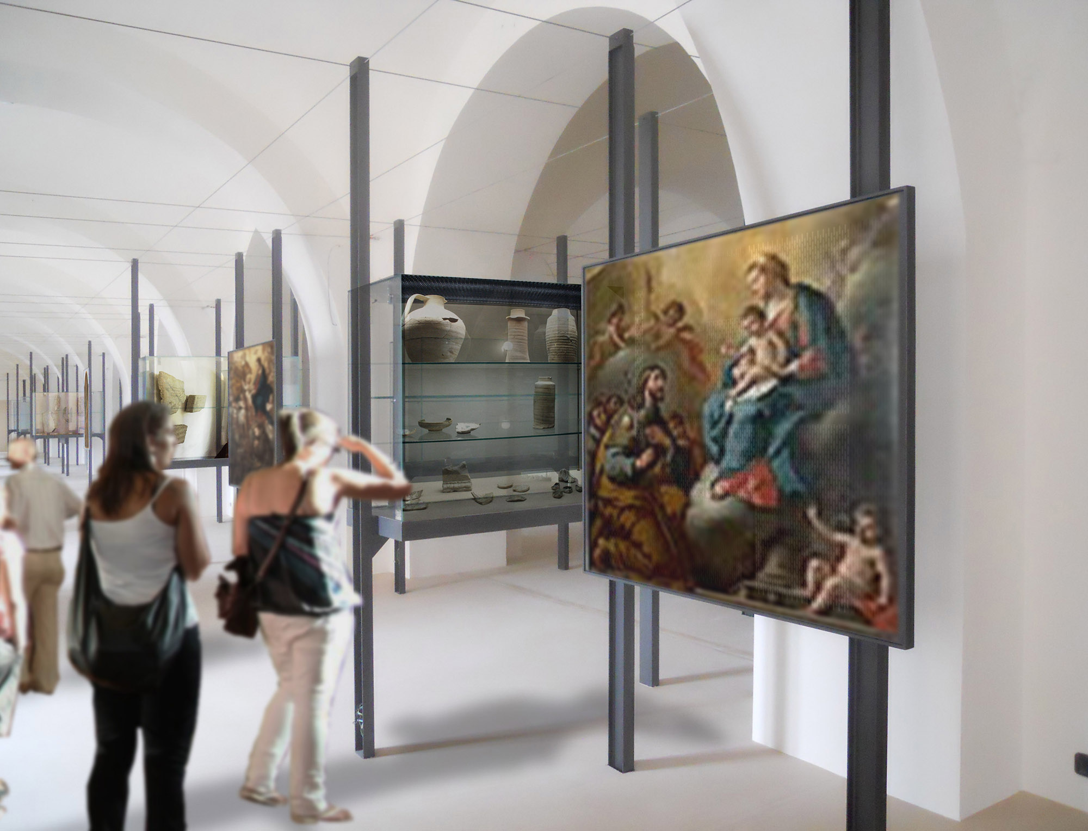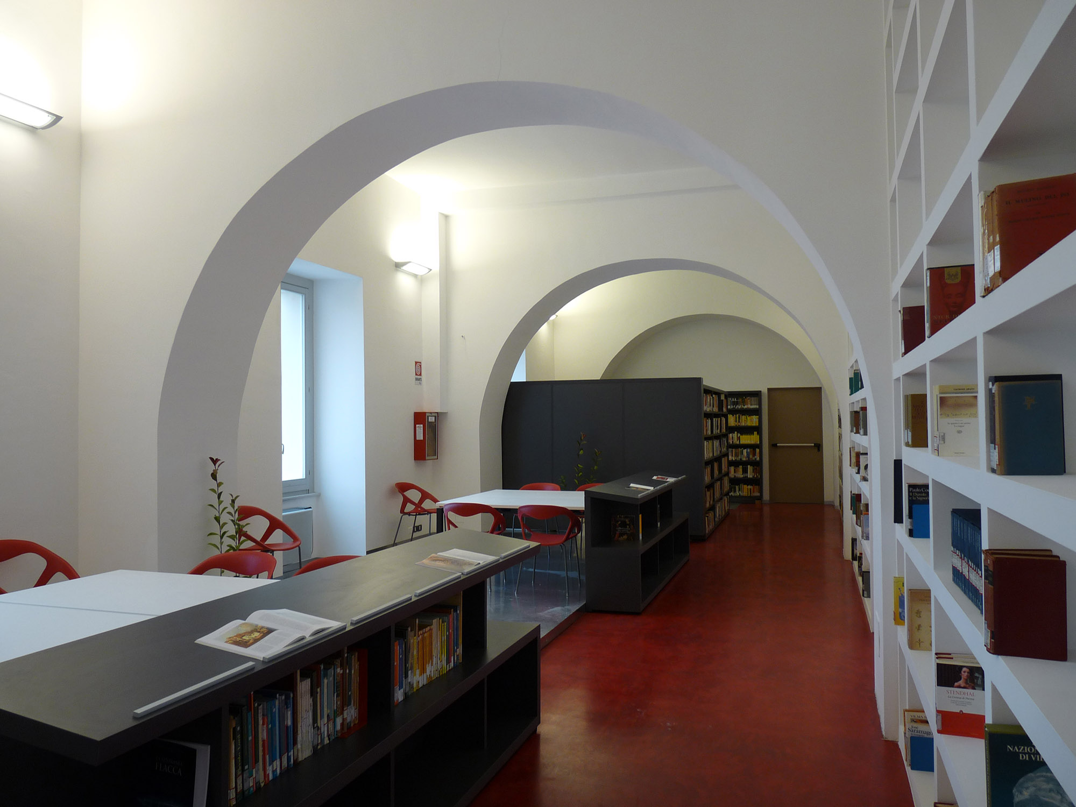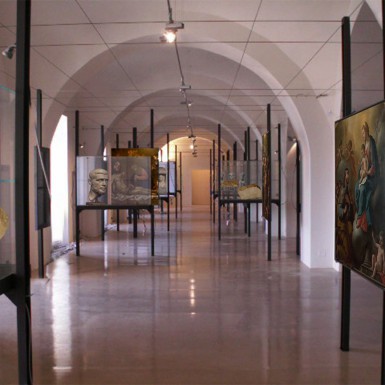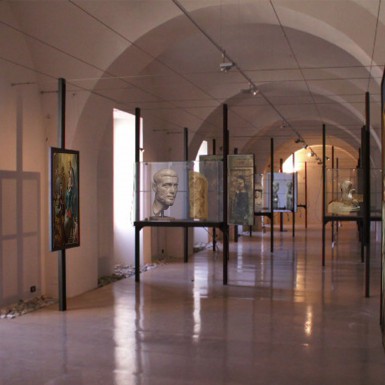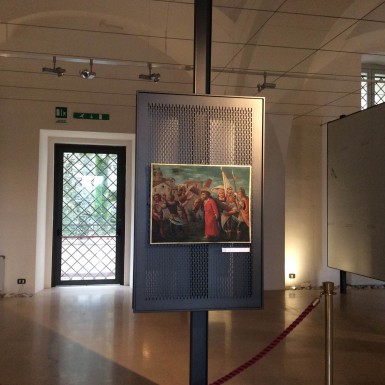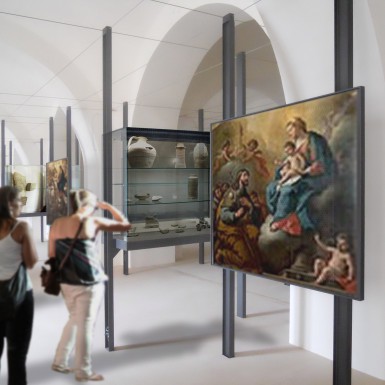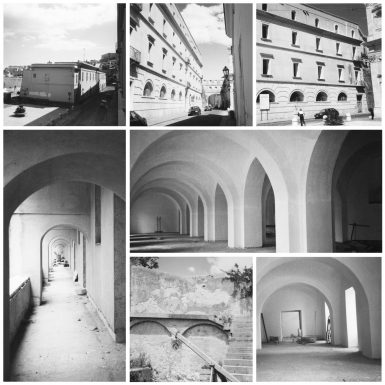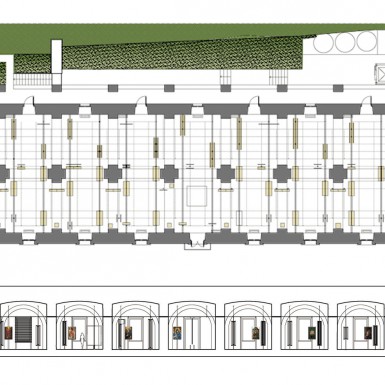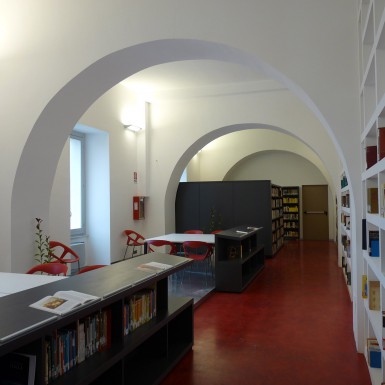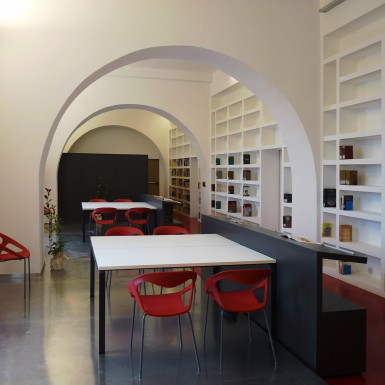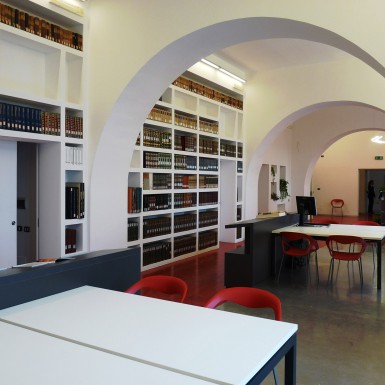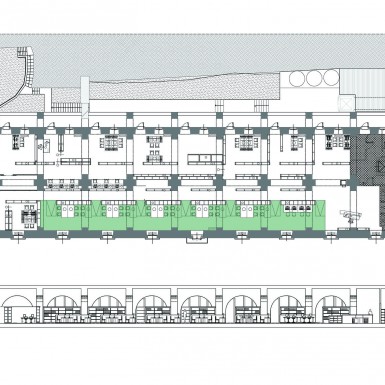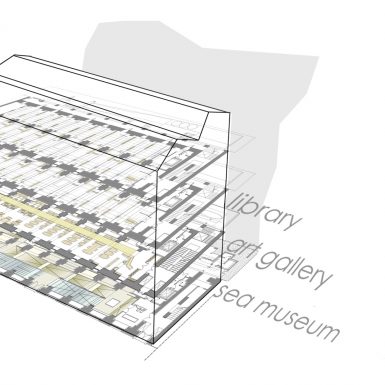The museum in the former Barrack “Cosenz” aims to be representative of Gaeta in Cultural Heritage preservation museums. The building will hold different functionalities, arranged in different floors.
The Sea Museum and the art gallery will be at the 1st floor, a library in the 2nd floor, conference hall, bookshop and cafeteria at the 3rd floor. The building is 60 mt long and is characterized by eleven bays and stairs which are cornerstone of museum itinerary. The materials are wood, glass, steel and are be chosen for their modelling ability. The tree materials alternate in the three floors, creating different kind of furnishing.
Inside the library the space is while functionally divided into two parts (the public library and the historical archive), it looks like s a unique and fluid space, separated from the same decor elements and the scaffolds become the element that at the same time divides and connect.
The concept for the museum and art gallery is an uprights steel supported at the top by a modular grid of metal cables. On these supports are the paintings and the frames of the objects. Above the modular grid A curtain hangs up and it hasa double function: screening the lighting and signalling the two paths in which the art gallery is divided: paintings and objects.

