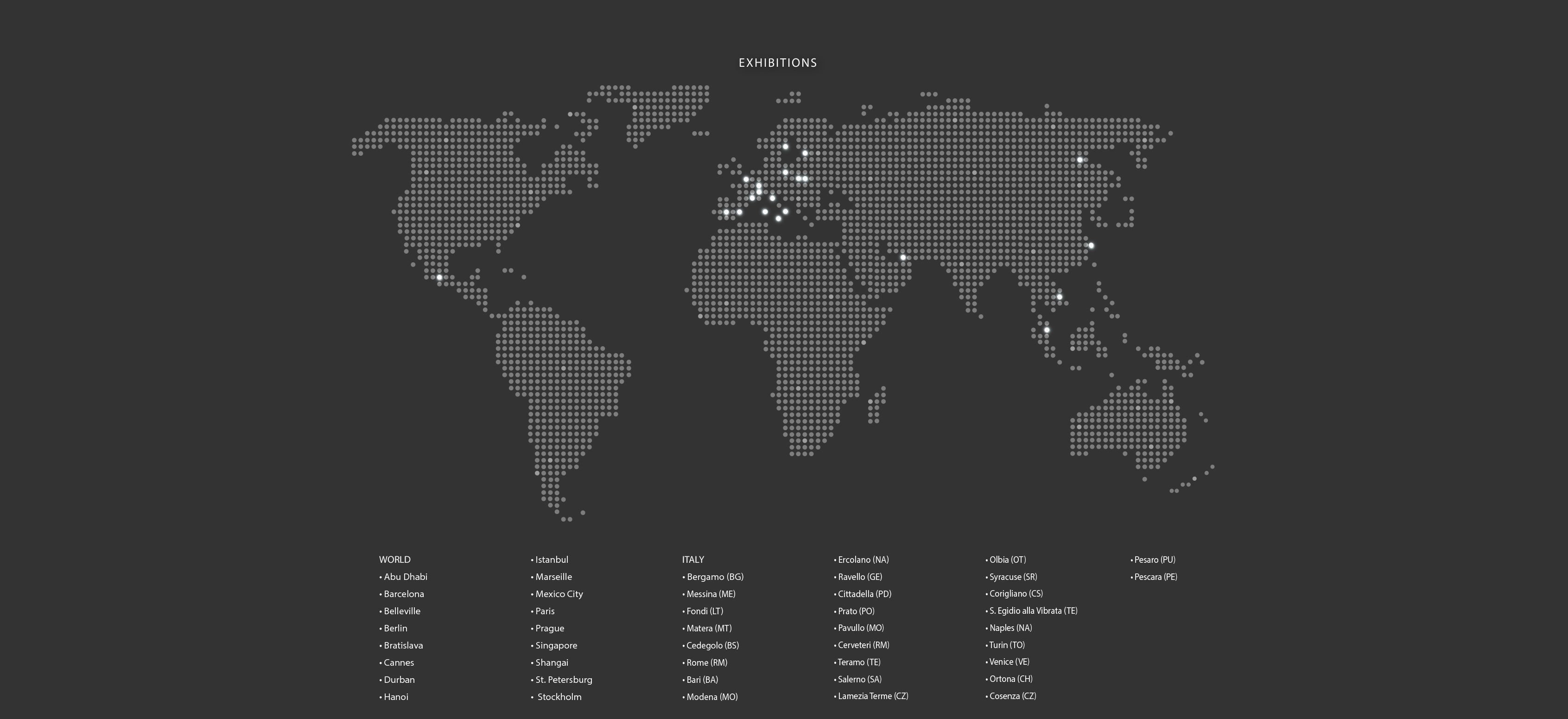URBAN GEOGRAPHIES
The theme of Urban Geographies investigates the attempt – on large scale – to offer project’s suggestions and guidelines through the relationship with the signs of the territory but also through the reinterpretation of historical traces, tradition and identity of the places. These readings become project-material ready made good to be manipulated, in the aim of a merger between urban planning, landscape and architecture, even in a social perspective. In this sense, the formative role of geographic data, the morphology of the urban and natural landscape, the archaeological layers, deep topographical patterns, appear stimulant for the project approach. In reference to the anonymity of the International Style architecture and the nostalgic architectural formalism – highly valued today in much of the world – this approach contrasts with architecture linked to the landscape and the cultural context, suggesting typological and technological advanced solutions, considering local architecture, capable of fully interpreting the extraordinary specificity of context.
SENSITIVE LIMITS
The topic of Sensitive Limits talks about investigation and works on border or filter areas, which represent real opportunities of experimentation and interesting opportunities to redevelop parts of the city and territory. These spaces, often marginal, degraded, little known, undefined, not designed, become an opportunity for reflection and research for new design strategies capable of overcoming the original exclusion, promoting new meeting spaces and new centers, opportunities for redevelopment and enhancement of the city. They are capable of living and interpreting, in a new way, the limit tensions between inner and outer, between city and country, including defined and undefined spaces. In these kinds of “hybrid landscapes”, the contamination of forms and languages does not grant space to research and purity; the identity that we seek is not in the purity of signs and forms but in the ability to capture and configure the differences, to establish harmonies and, in other cases, to accept, design and exalt dissonances.
LANDFORM
The theme of Landform wants to investigate the possibility for architecture to organize emptiness, by integrating it into natural and anthropic landscape: soil architecture, or an architecture that looks for a deeper relationship with folds and shapes of the site. The projects come from the soil, from its folds, its signs, its stratification, its cavities and reliefs. In this sense, architecture does not reveal itself immediately, does not impose itself as an absolute icon, but reveals itself little at a time, lets itself be discovered during the approach and becomes part of a larger process. It dissolves and blends into the landscape, it does not impose itself as a volume that occupies space but rather as an event that organizes emptiness, absorbing the implicit rules of landscape and terrain. Architecture works with the land, creates new landscapes between artifice and nature, works with geographical conformations matching with real or through interpretation.
LANDMARK
The theme Landmark is closely related to the theme of “vertical labyrinth”, vertical signs able to establish long distance relationships with urban or landscape contexts. These elements are able to sight the territory and draw cornerstones through reinterpretation of large scale relationship system and reveal the opportunity to work on the theme of densification, in sharp contrast to indiscriminate and extensive land use. The “vertical labyrinth” wants to explore the complexity of layers and overlapping, promoting a more intense relationship between above and below, between the air, the surface and the underground. Stratification as ability to operate on many levels, overlapping signs and different meanings for more complex areas in the sense of space and function; in this perspective, the architecture multiplies its spatiality and its landscapes, while the urban system reinvents itself becoming “city within a city and city over the city”.
LIVING MACHINES
The topic of Living Machines focuses on finding new life strategies, with particular attention to mixitè, flexibility and organization of public and private spaces. During the 70’s some interesting experiments have been developed about collective living: the proximity, the system of public and semi-public relations, the system of shared spaces and forms of self-management. The interest in this context is about developing these issues in relation with new requirements that have emerged in recent years, which update the themes before identified and then proposed. In fact, unlike the monofunctionality, these “living machines” try to interpret new dwelling strategies, focusing on flexibility, on organization of the shared spaces, on use of color and on adaptability of living in relation to different and mutable needs emerged during time that pose the issue of reconversion, reuse and enhancement of the existing.
REUSE – STRATIFICATION
The topic of Reuse – Stratification is an opportunity to overlay more readings and traces of the time that are particularly dear to the collective memory. The theme tells about the issues of memory, of the ruin, read in a new way. Subtract, add, cut, slip, cover and wrap, are operations planned for the reuse of an existing architecture that requires energy, light and color to be restored to new life. When we talk about an exceptional asset, like a not-ended architecture of 700 (it’s the case of Foligno Museum), the intervention is implemented for micro-injections, interventions of “acupuncture”, in order to restore the asset and provide it at the same time of a new existence.



