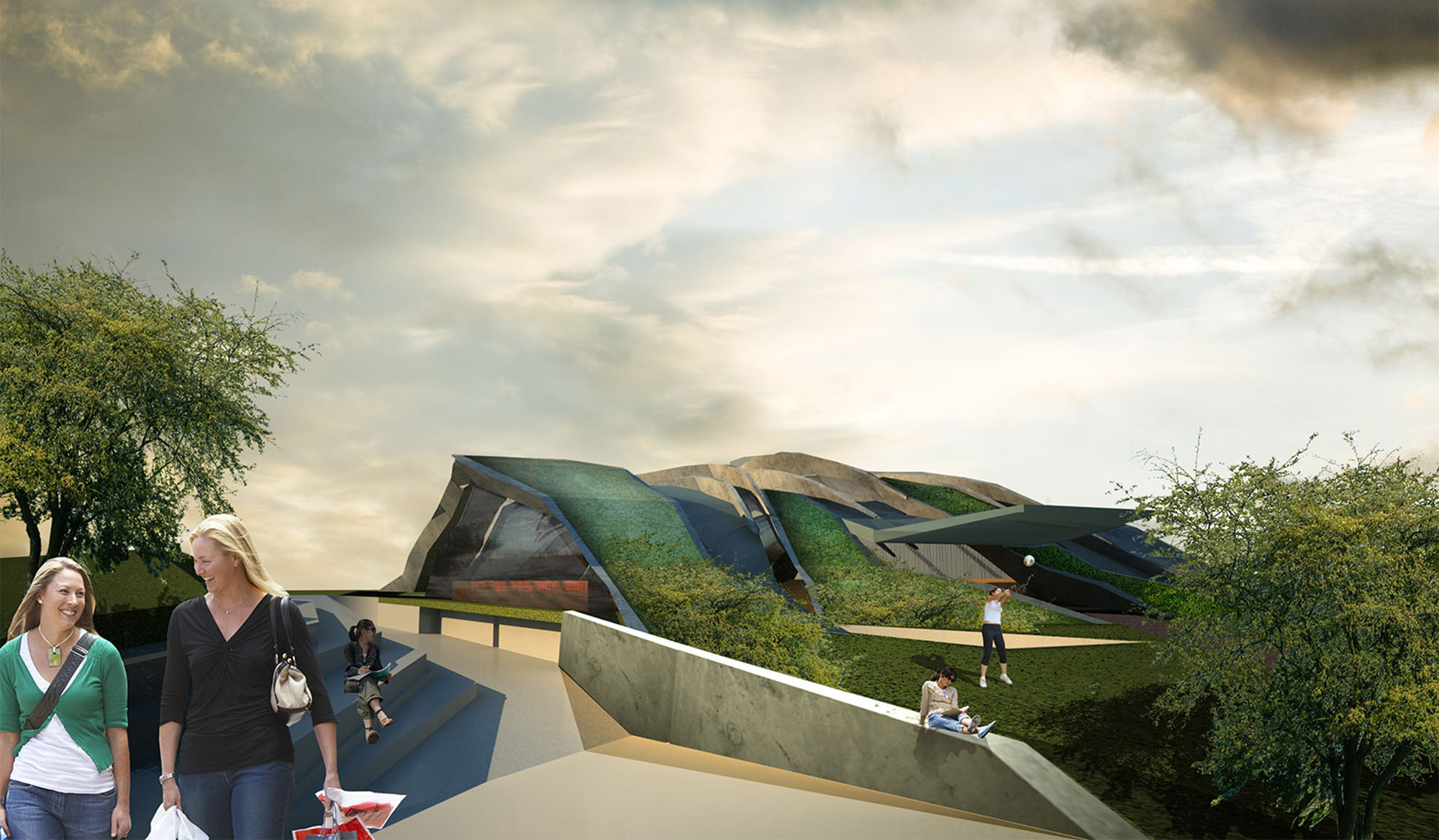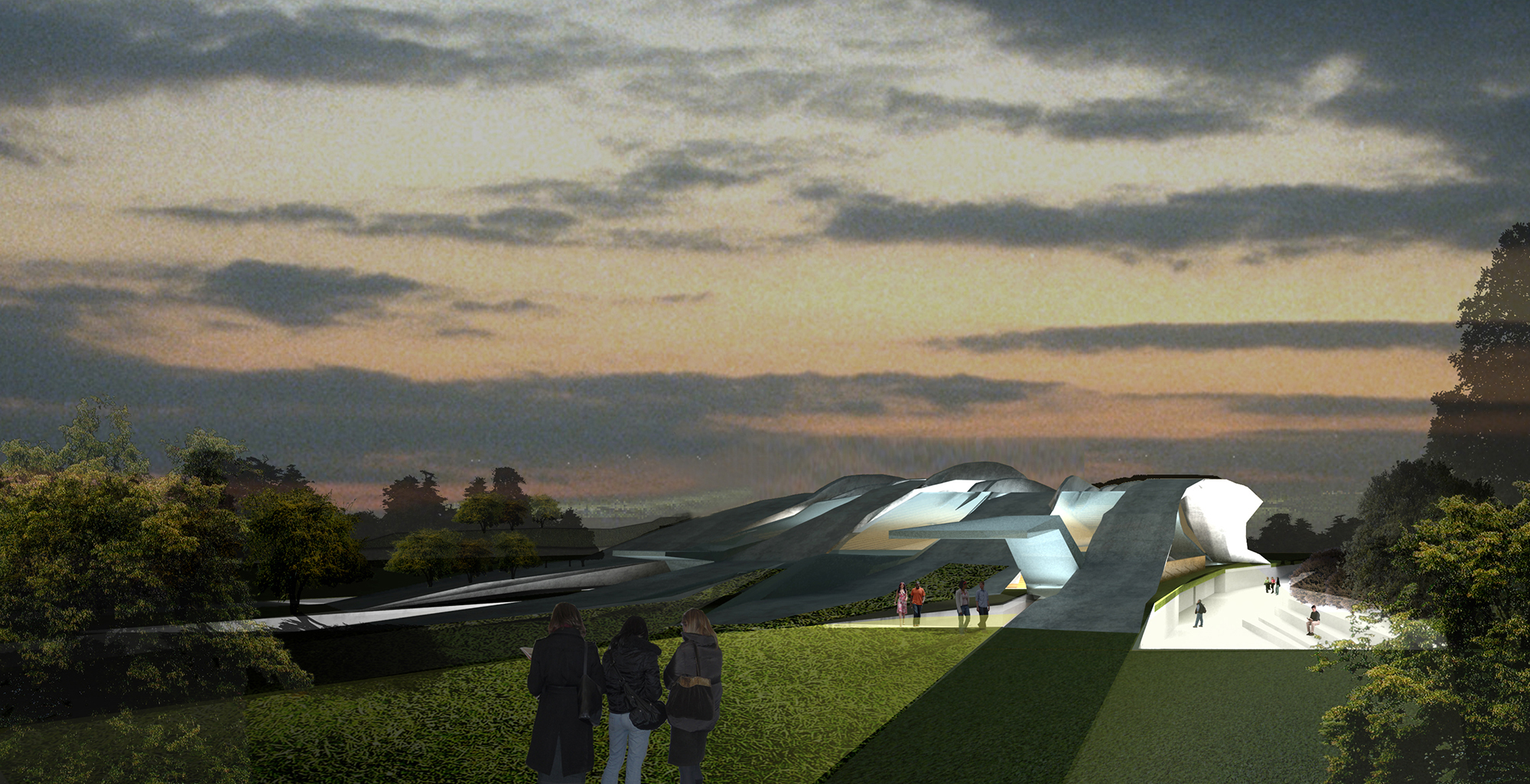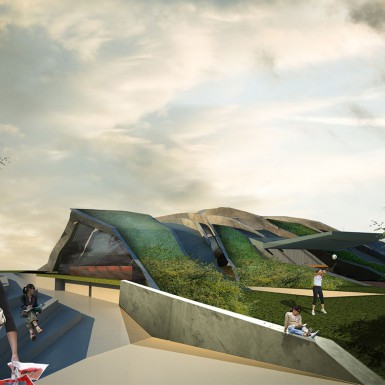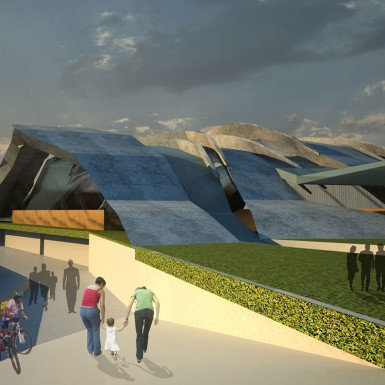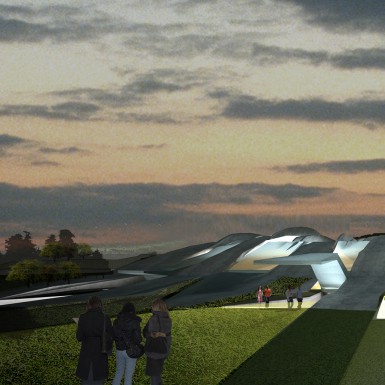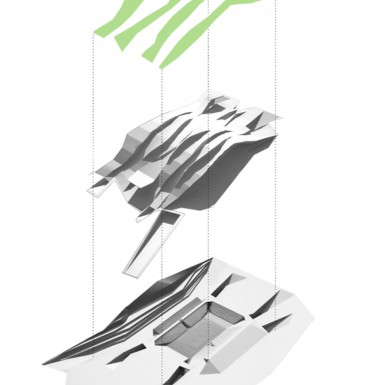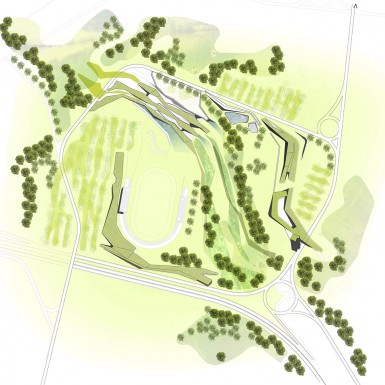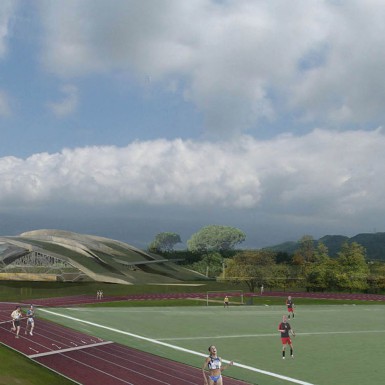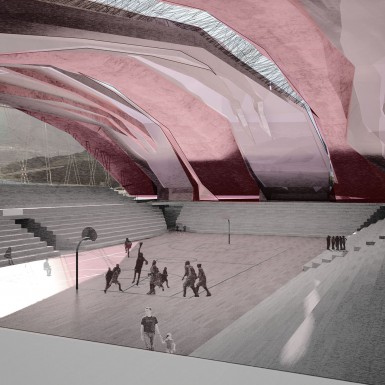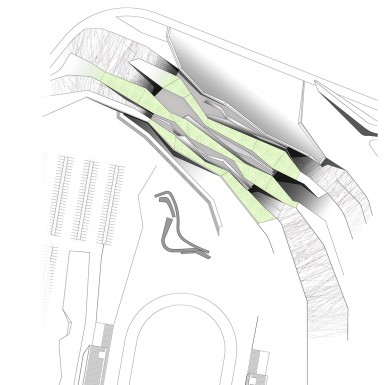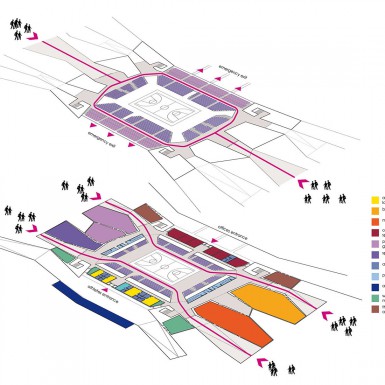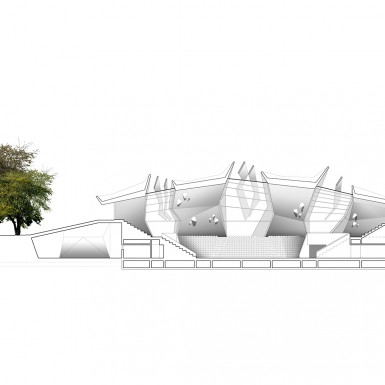The sports palace building in Lamezia Terme tends to disappear into the landscape, becoming one with it, in a logic of fade-out. Rather than impose itself as a volume occupying a space, it conforms to an empty space in a process by which the volume tends to disappear and act as backdrop. In contrast, the landscape, horizon and skyline profiles merge with the architecture as active elements, since the project is no longer considered an imposing, preponderant entity, but becomes a fragment of a larger process that is reassuring since it involves a relationship of the parts. The hybrid territory between the complex and the sports palace site is explored in an attempt to transcend the traditional opposition of the passive figure-ground site and the active building. The concept of neutral ground gives way to the strategy of manipulated landscape, as it takes shape and becomes interchangeable. Starting from this concept, we created an architectural solution that, by stressing morphological and territorial values, places the Palace complex in a landscape system that is highly integrated with the original environment of the Lamezia plain and its natural gullies.
The building is set into the soil and achieves real continuity with the surrounding landscape. The roof, a system of “green ribbons” at several levels, rising and falls uniformly over the building’s different heights to become a true roof garden, a great park where nature and artifice play at give-and-take, intermingling with each other. The Palace can be defined as a “landscape building”. The interior, in contrast to the traditional concept of this type of structure, opens to the outside, or rather there is seamless contact between inside and outside; the landscape enters and merges with the stands and the playing field. The influx and outflow of spectators is facilitated by the lack of barriers and obstacles; at different tier levels they stroll naturally along the paths that connect the parking areas with the park.
Credits| design architects: TStudio | urban planning: R.Pavia | structural engineers: Eutecne | mep engineers: Ingegneria d’impianti | sustainability: F.M. Federici | feasibility: A. Scalise

