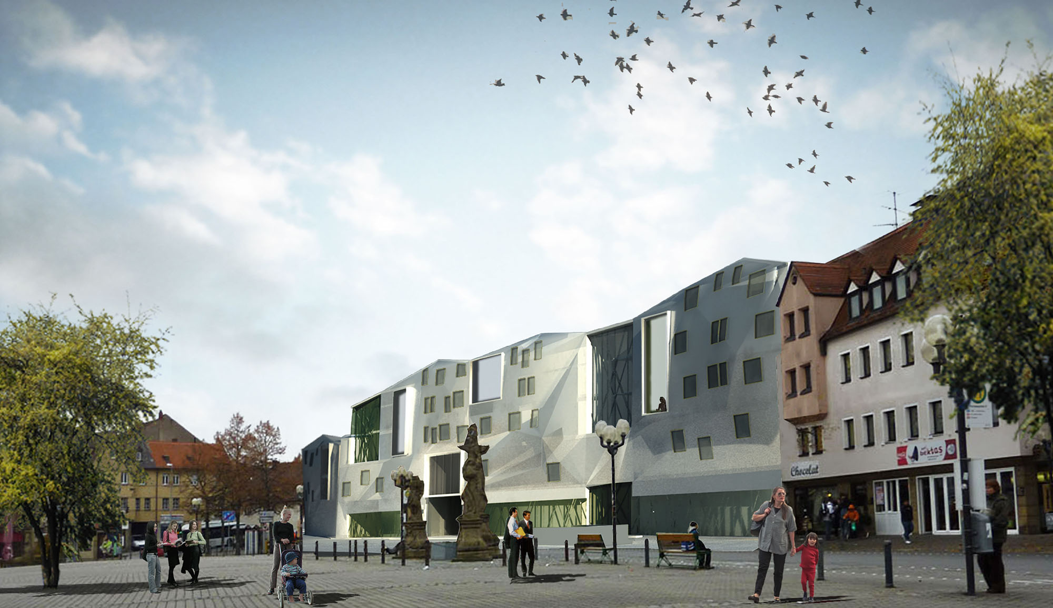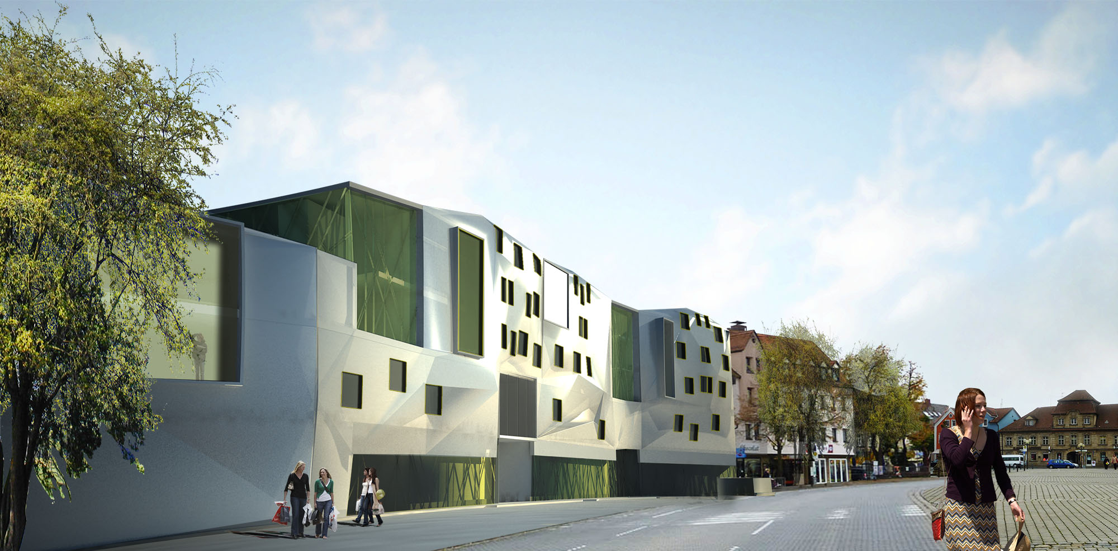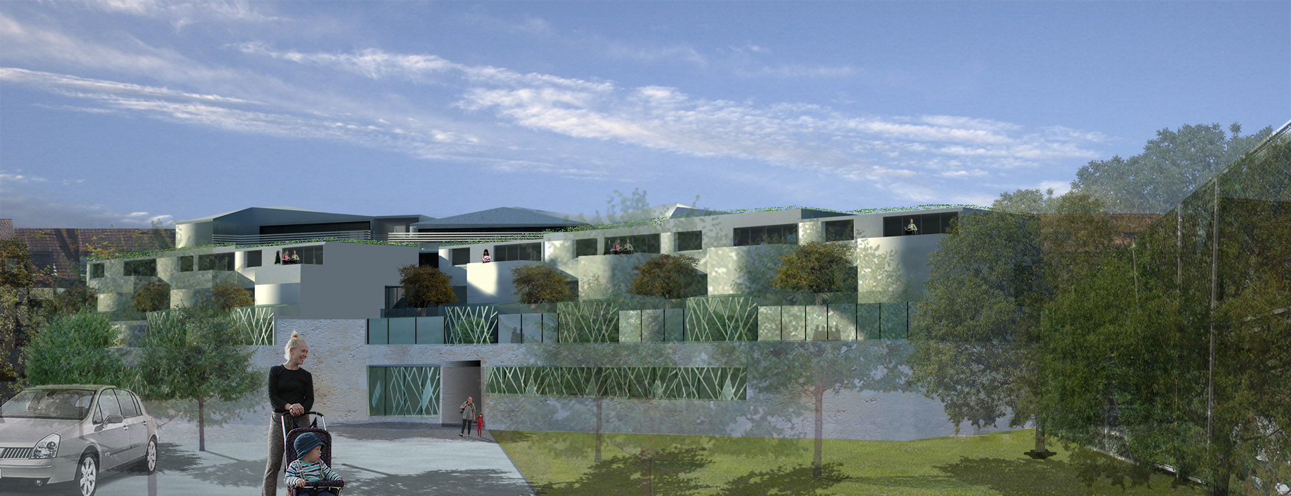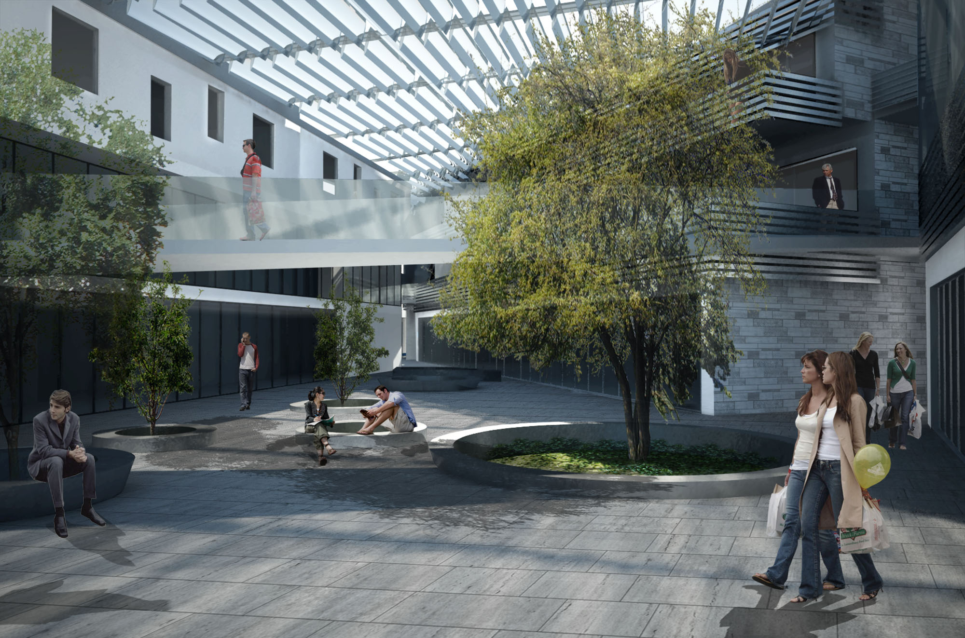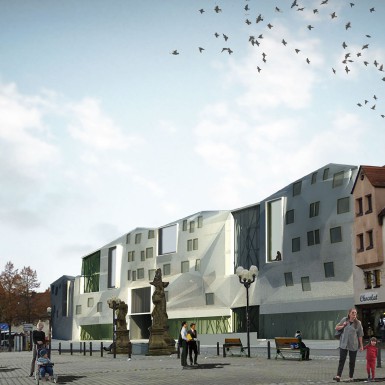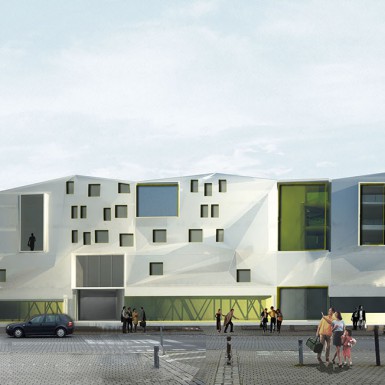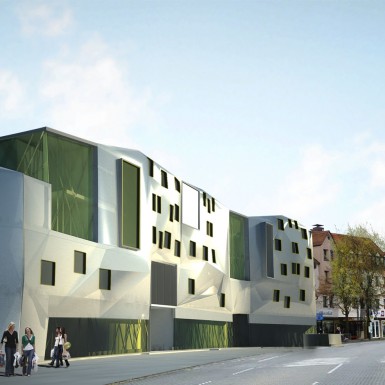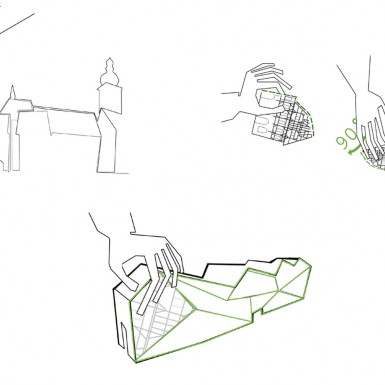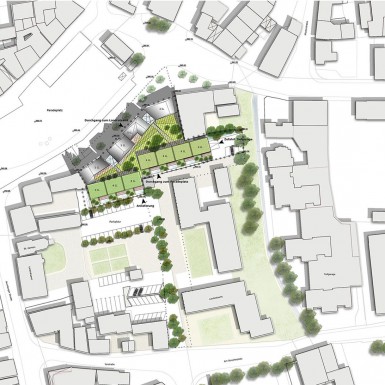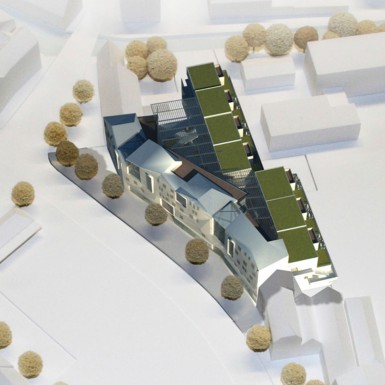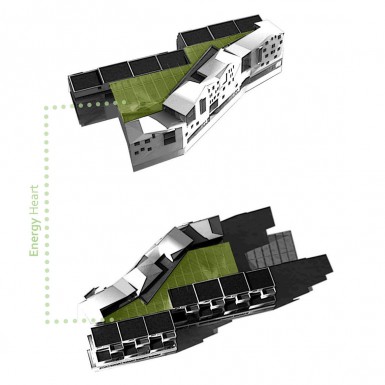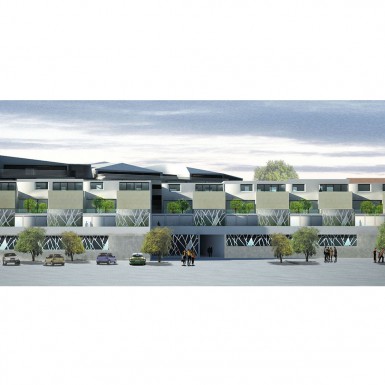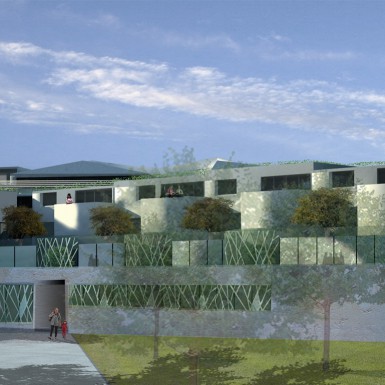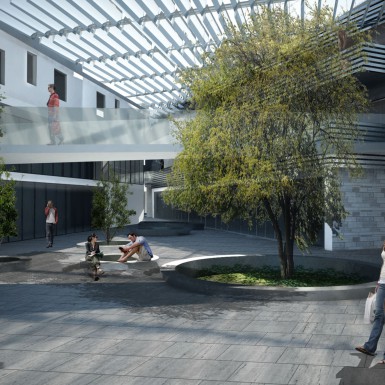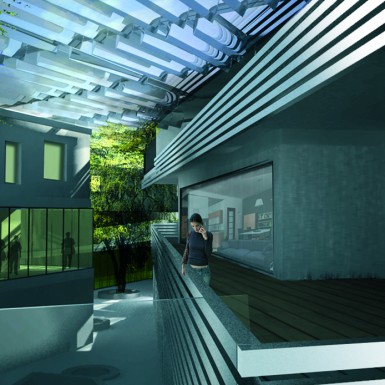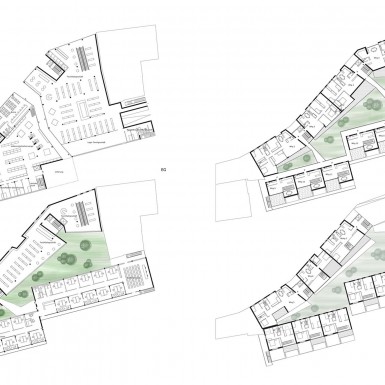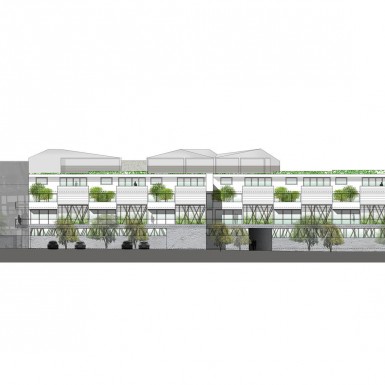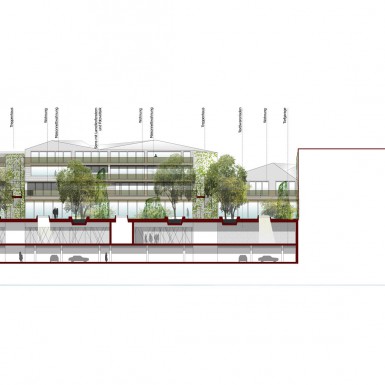The design for the new “Paradeplatz” building in Forcheim, southern Germany, destined for use as dwellings, offices and businesses, reinterprets the traditional structure of the sequence of the town center’s historic spaces, a contemporary typological transformation: the “Vorderhaus” (front row building), the patio and the “Hinterhaus” (second row building). The “Vorderhaus”, with its sculptural form, is placed in relation to the old town with its street level shopping area and upper-floor apartments. On one side these face the square while they open with large terraces toward the south, its energy patio.
This large space is designed as an energy garden, a space which, thanks to its glass roof, can be opened and used as a meeting or idling place in both summer and winter, and constitutes the green heart of the entire project.
The “Hinterhaus”, on the other hand, looks onto the rear of the town, and is organized as offices and tract-homes with a fugue of gardens. Thanks to its terraced structure, it illuminates each space to maximum effect, making all the dwellings equally desirable.
Credits | design architects: T-Studio | associates: Malearc (Germany)

