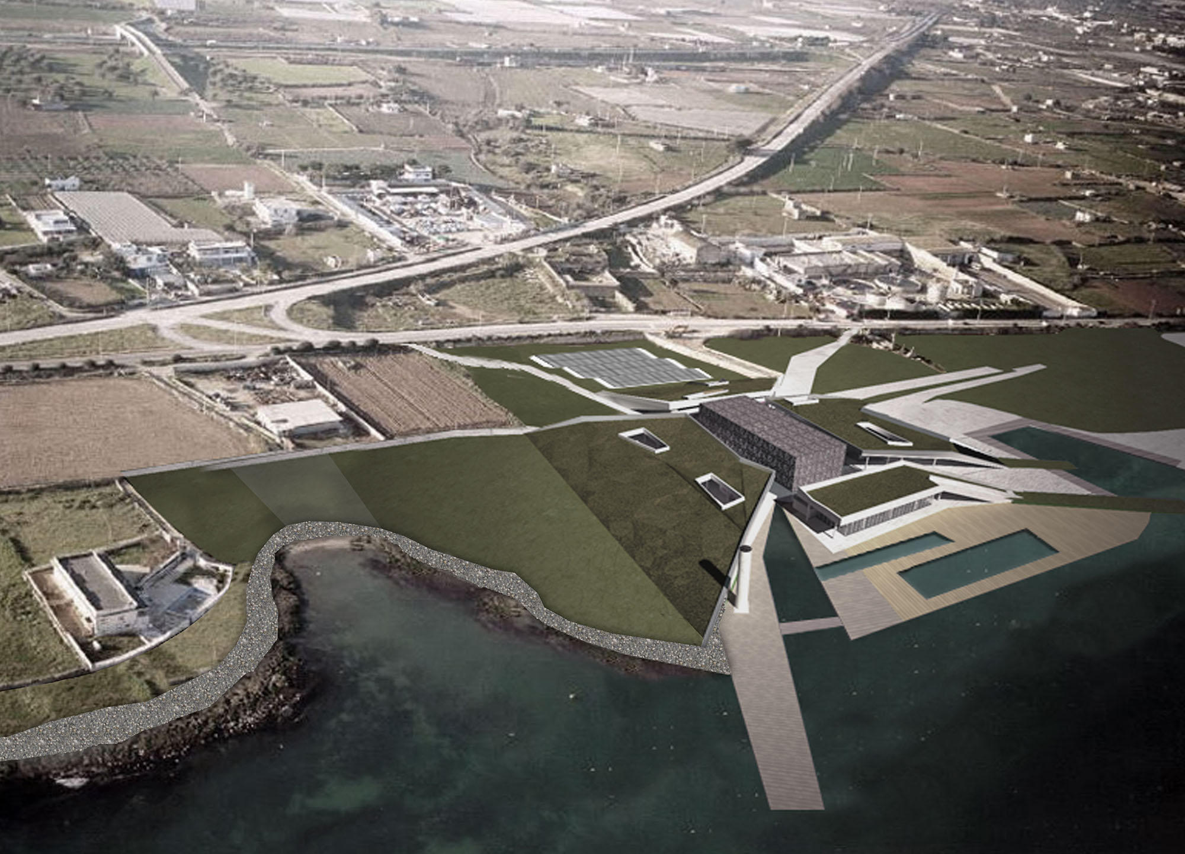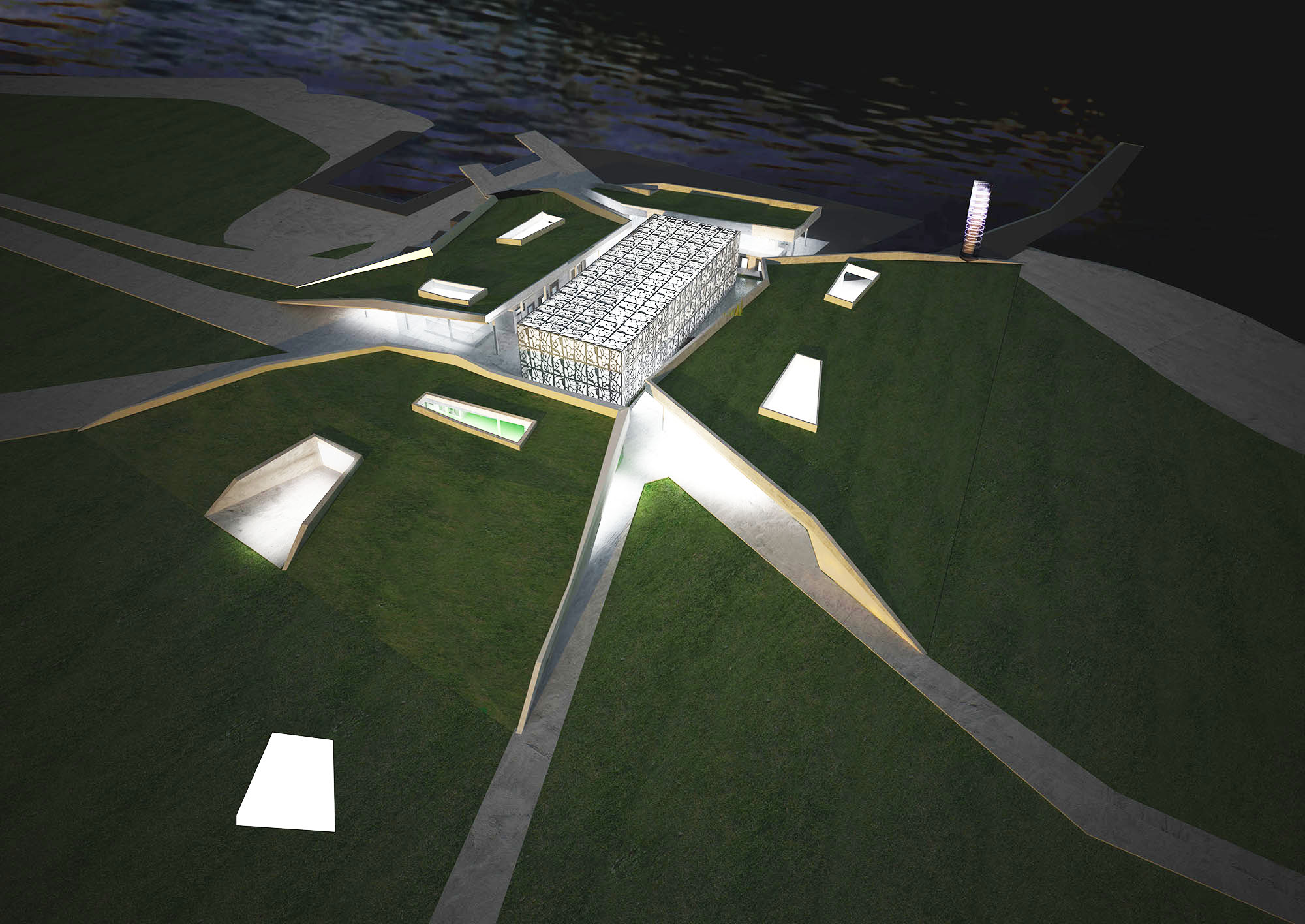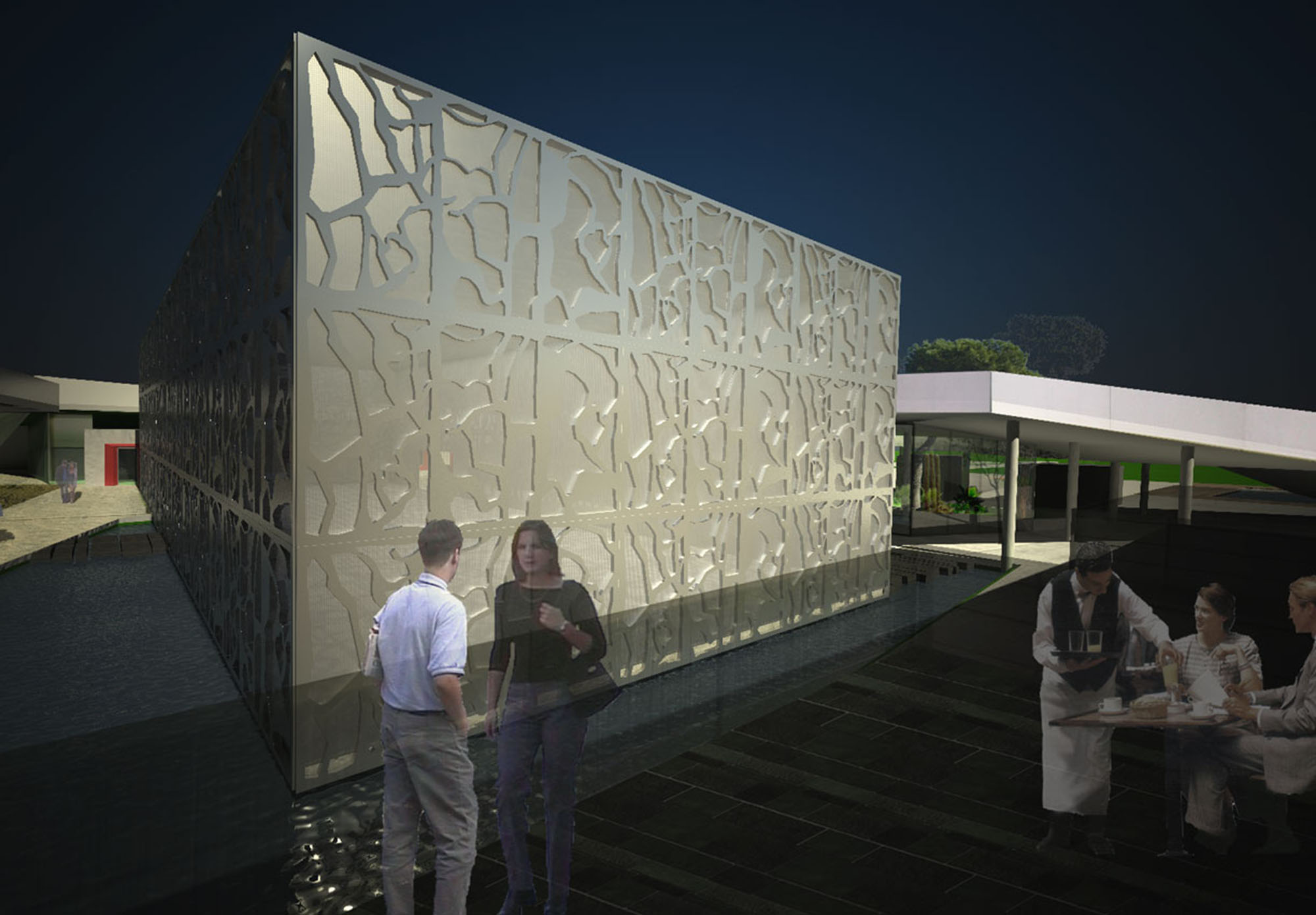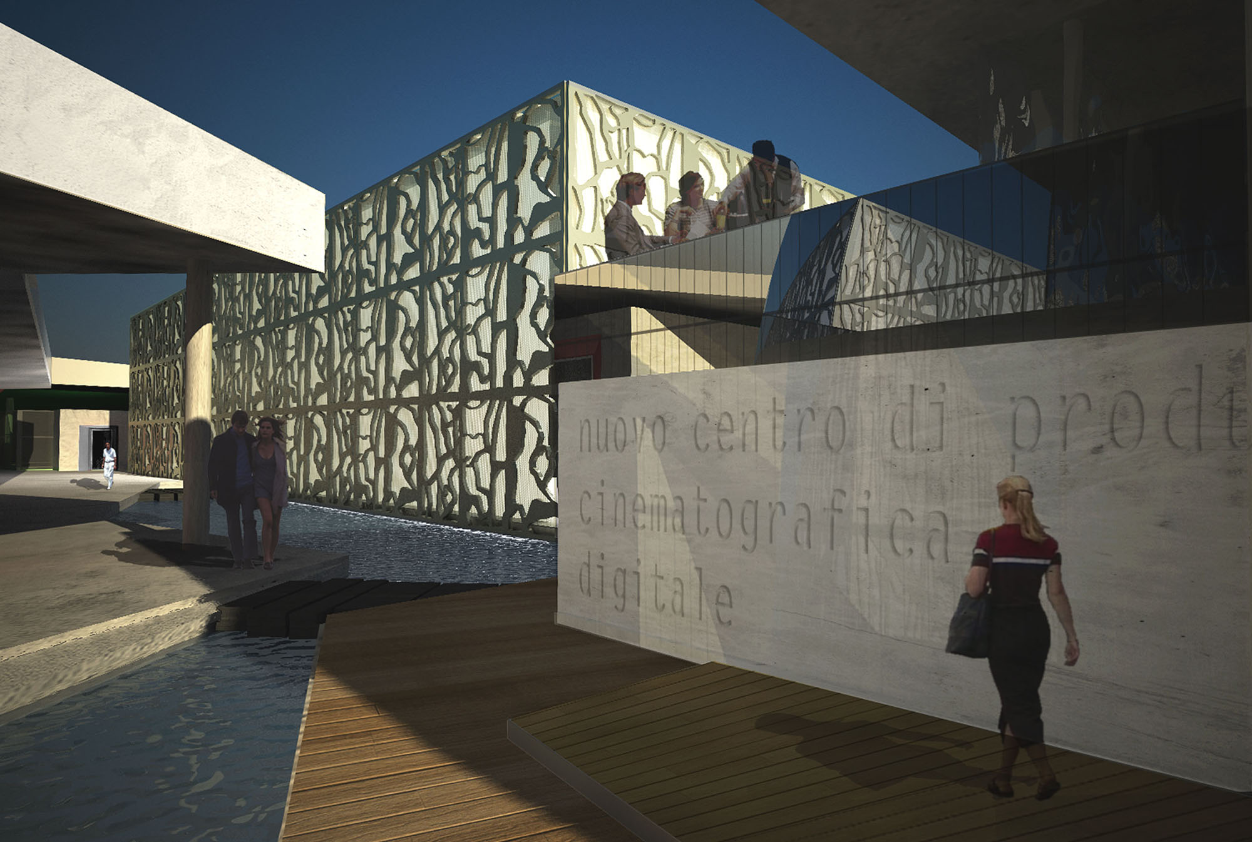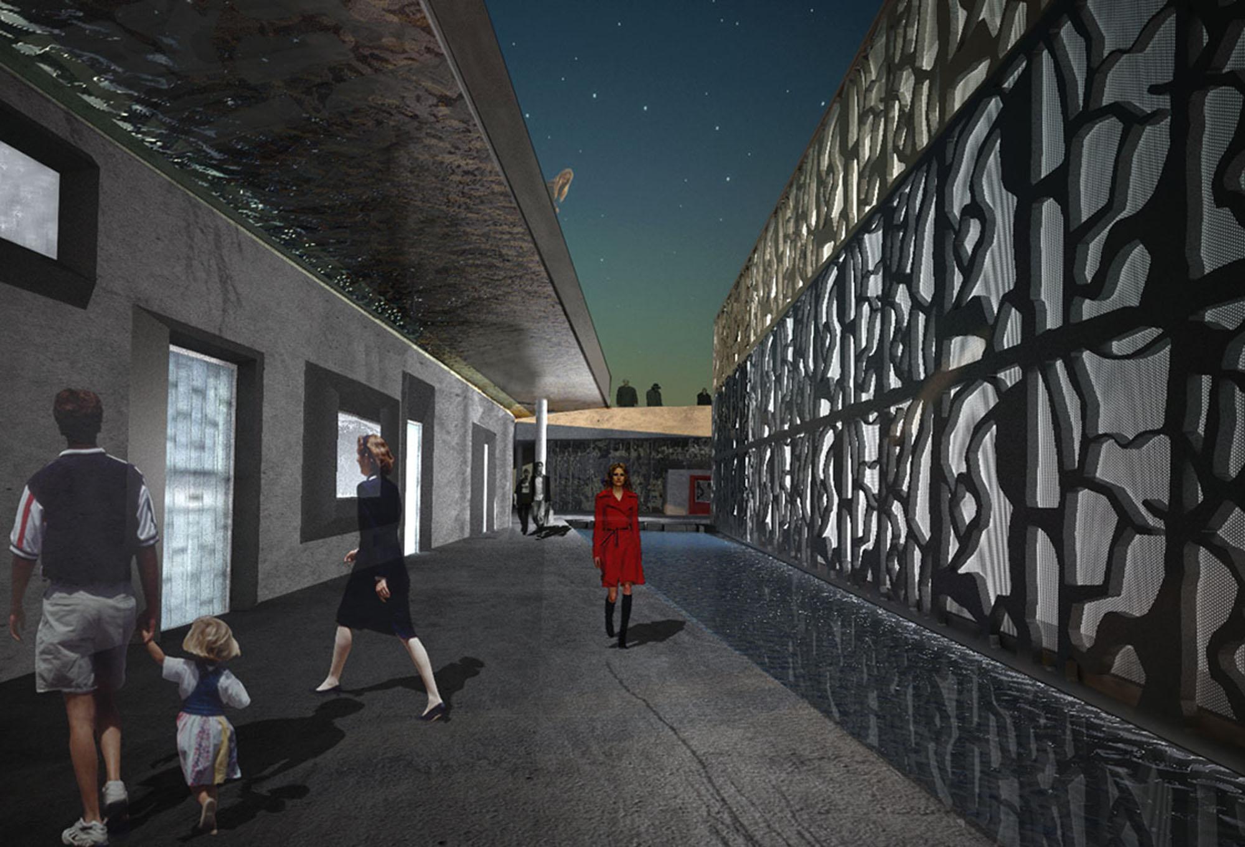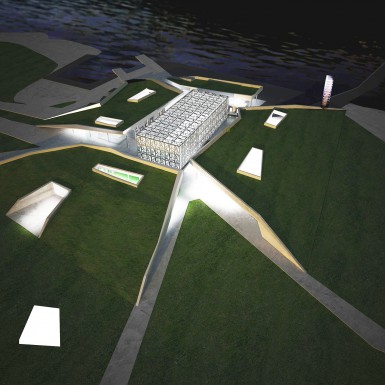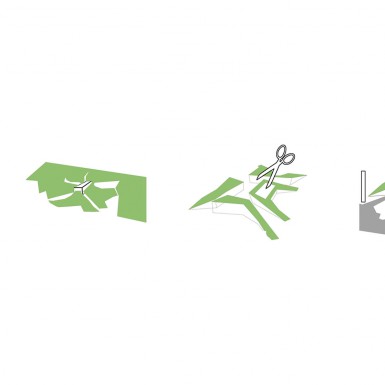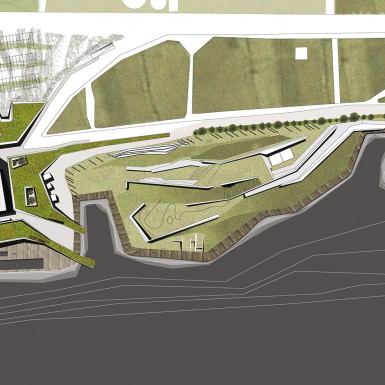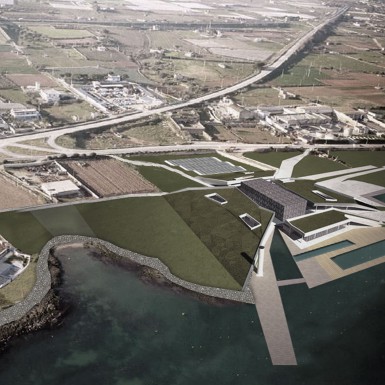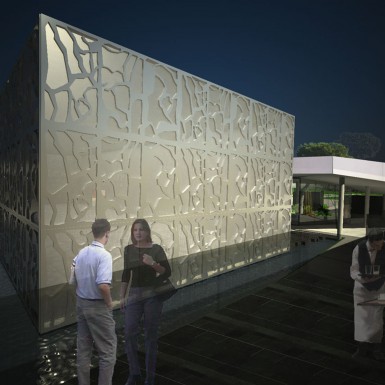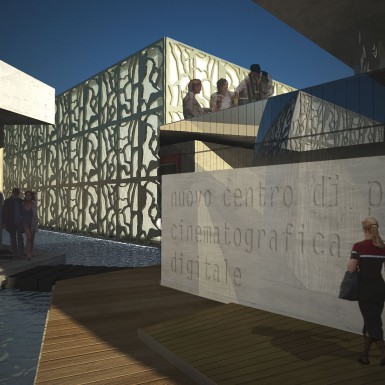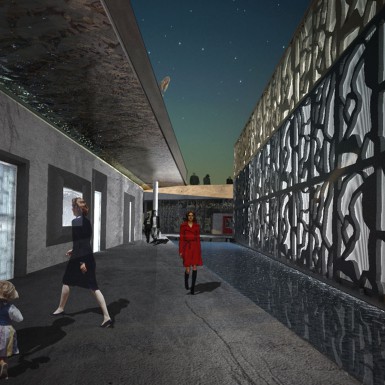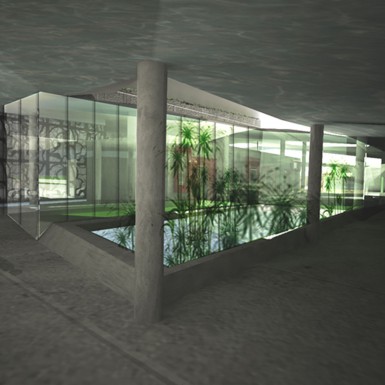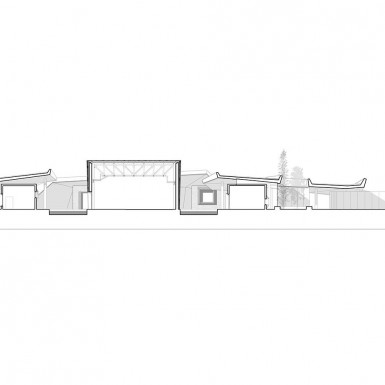Il progetto del Centro di Produzione per il cinema digitale a Mola di Bari si compone attorno a due temi: costruire un complesso che, attraverso la riqualificazione di alcuni edifici preesistenti, assolva funzioni tecnologicamente molto avanzate e ottenere al contempo un’immagine architettonica capace di promuovere il Centro e renderlo riferimento per la produzione digitale a livello internazionale.
Il progetto tiene conto sia della preesistente struttura sia del sito. Queste parti architettoniche divengono un unico progetto, nel rispetto dell’architettura già esistente, coniugando architettura e natura in un sistema di segni e tessiture e dando origine a un complesso che, evocando la presenza del bellissimo Castello Angioino, si organizza come una sorta di “anti-polo”. L’immagine realizzata, infatti, trova eco nella memoria dell’antica Fortezza Angioina ed è radicata al suolo attraverso un sistema di elementi naturali che riorganizzano e mettono a sistema il nuovo complesso. Una serie di falde verdi ricopre gli originali Padiglioni del Mattatoio creando nuovi spazi, mentre l’edificio centrale, totalmente ripensato e avvolto con una nuova pelle semi-traforata, diviene il teatro di posa. L’inserimento dell’acqua all’interno dell’area, tramite alcune “incisioni” nella linea di costa, lascia fluire il mare tra gli edifici con il preciso intento di “misurare” la distanza tra questi, e isolare lo stesso teatro di posa che, galleggiando su di uno specchio d’acqua, emerge come una lanterna luminosa nel nuovo complessosegnalandone la nuova vita.
The design of the Center for Digital Cinema Production in Mola di Bari is organized around two themes: building a complex that, through the upgrading of some pre-existing buildings, fulfills technologically advanced functions while achieving an architectural image able to promote the center and make it a reference point for digital production at an international level. The project takes into account both the pre-existing structure and the site, two architectural modules that become a single project respecting what already exists. It achieves this by combining architecture and nature in a system of signs and warps, to give rise to a complex that, evoking the presence of the stately Angevin Castle, is organized as a sort of “anti-pole”. The image thus created recalls the ancient Angevin Fortress and is rooted to the ground through a system of natural elements that rearrange and systematize the new complex. A series of green lappets covers the original Slaughterhouse Pavilions, creating new spaces, while the main building, totally rethought and encased in a new semi-openworked skin, becomes the film studio. The inclusion of water in the area, by way of certain “incisions” in the coastline, lets the sea flow through the buildings with the specific intent of “measuring” the distance between them, and isolating the film studio, which, floating on a water surface, emerges like a bright lantern in the new complex, signalling its new life.
Credits| design architects: TStudio | Associates: Studio Ferrari

