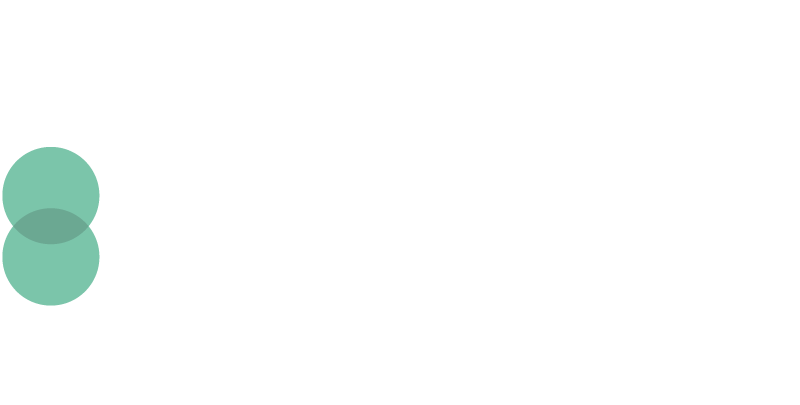We’ve moved to a new home
The TStudio website has been relocated to a new address.
Explore our latest projects, updates, and news at TStudio.it
This page is temporarily under maintenance.
We appreciate your understanding as we work to redirect visitors seamlessly to the new site.
Thank you for your continued support!
