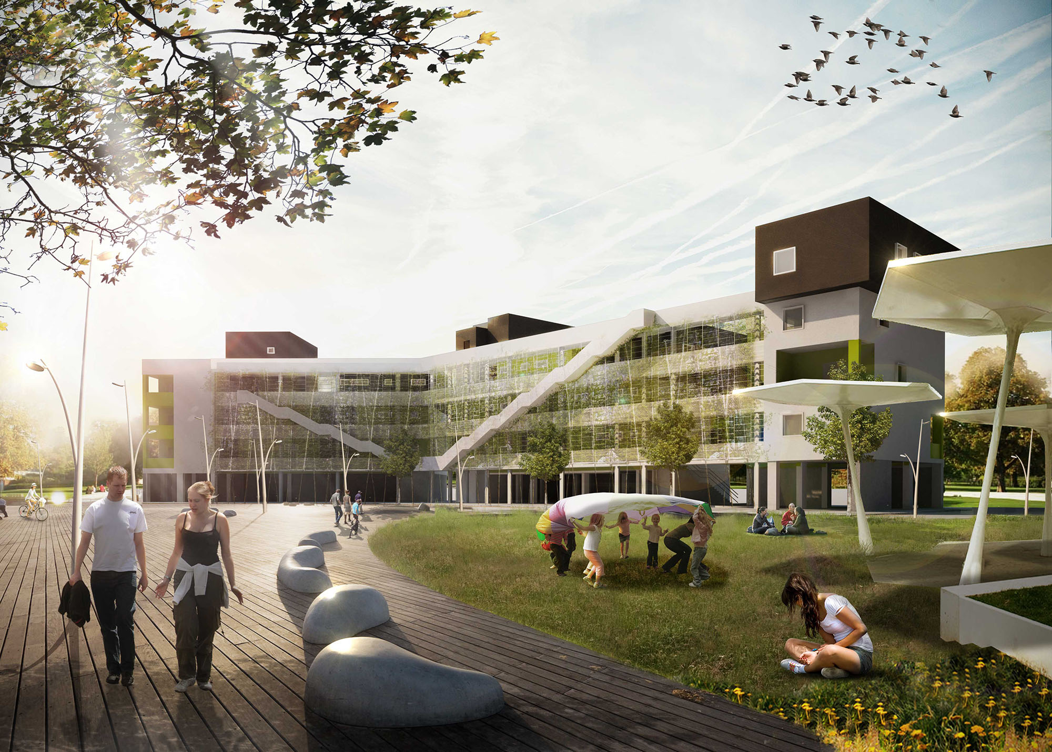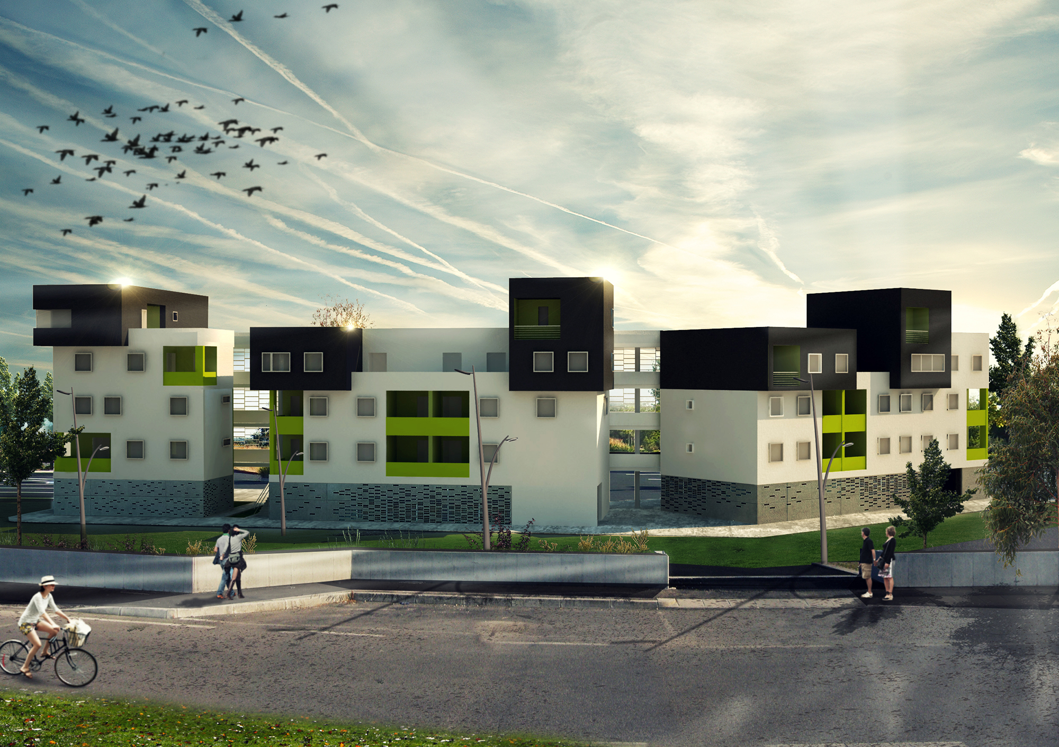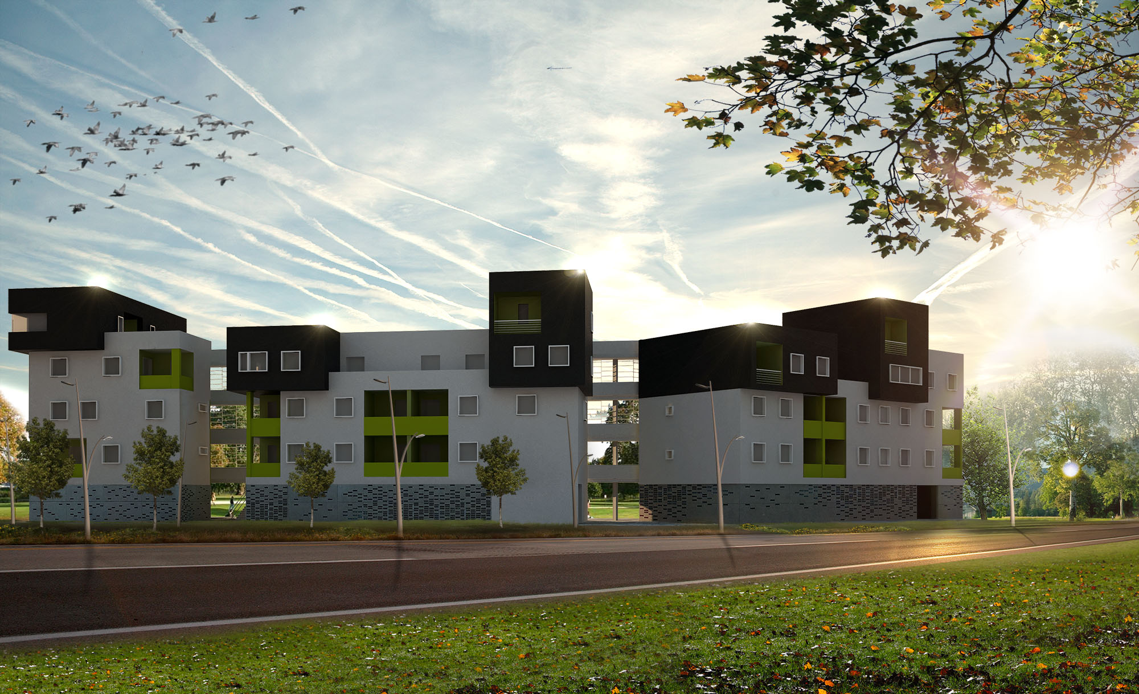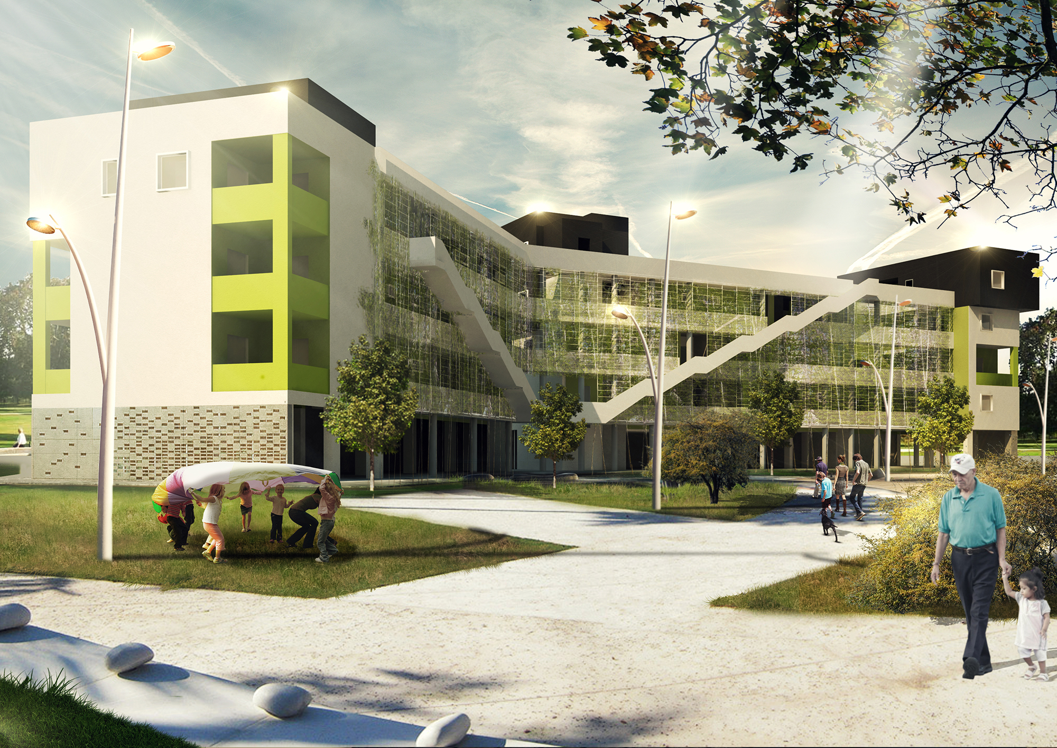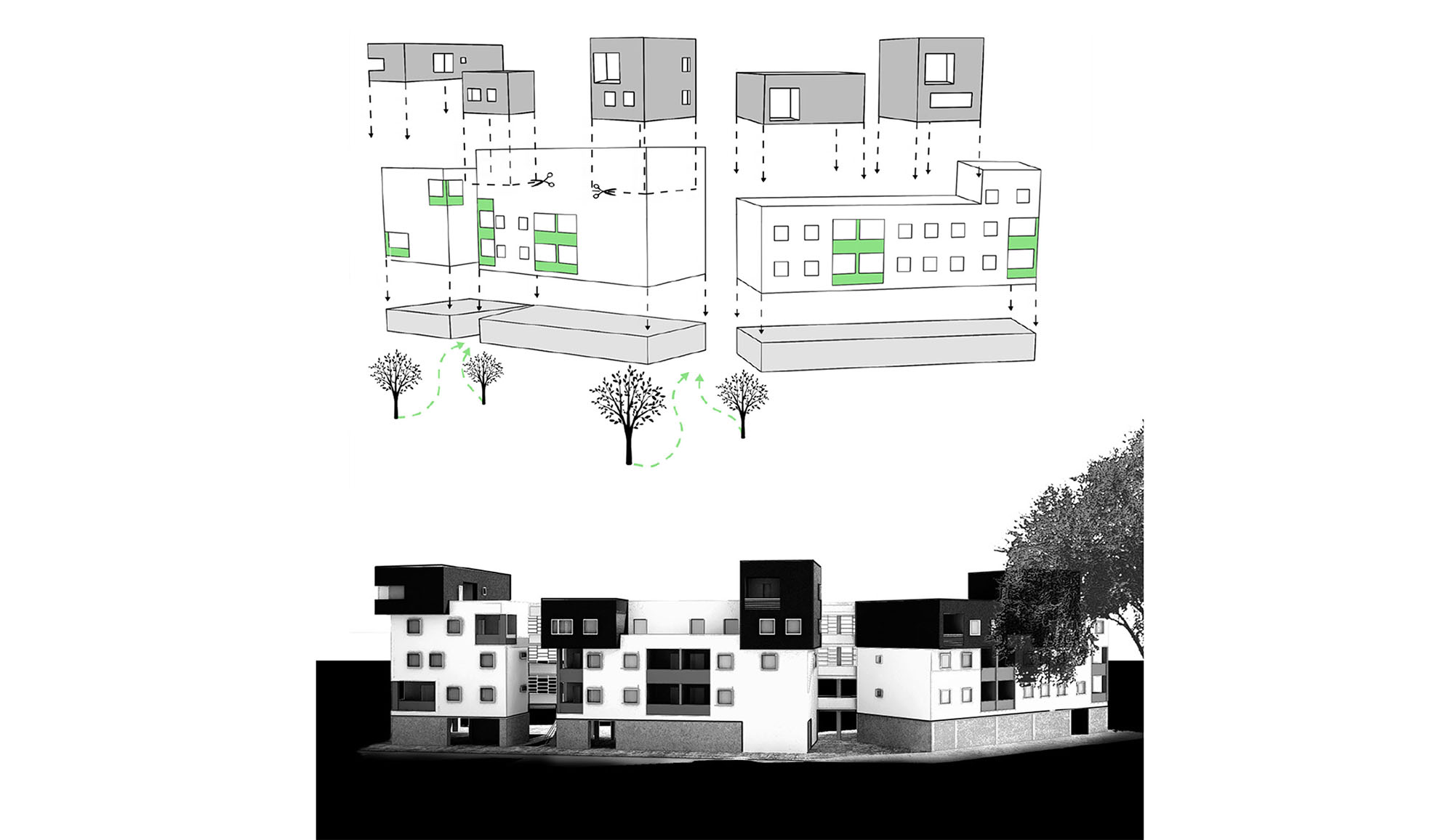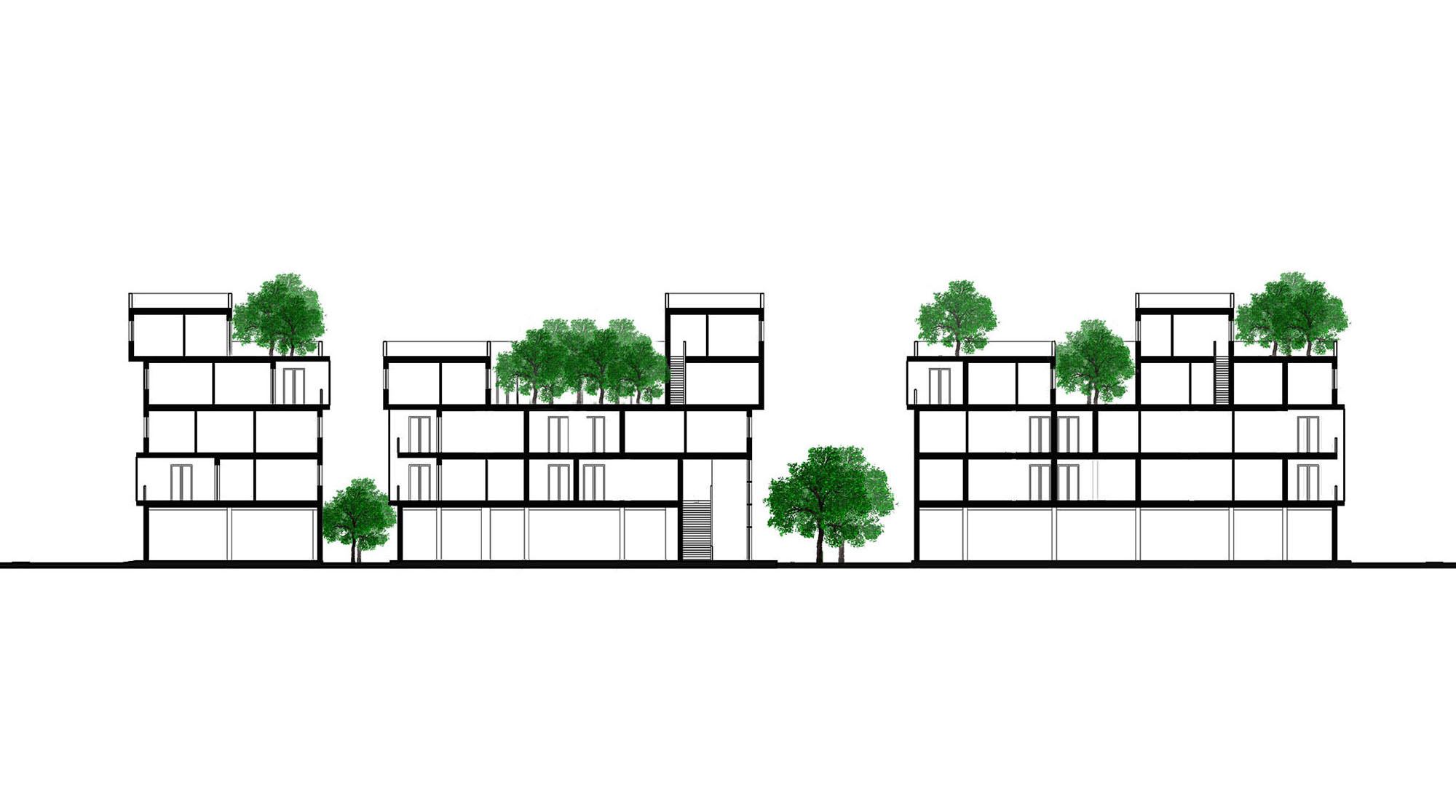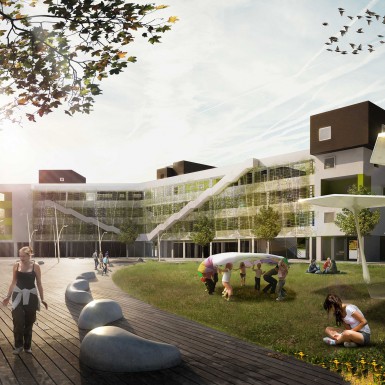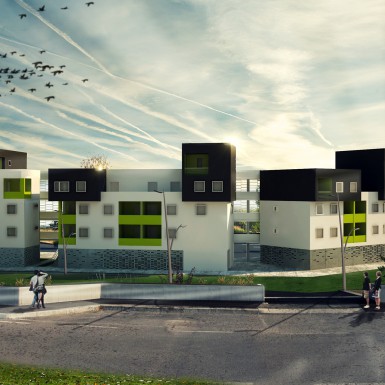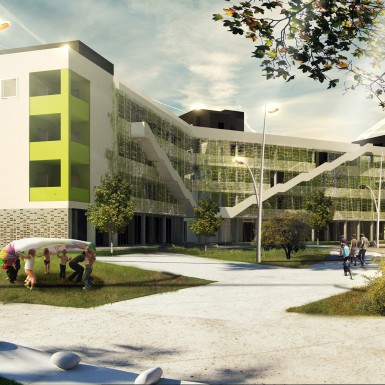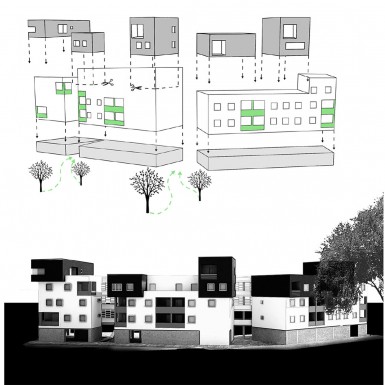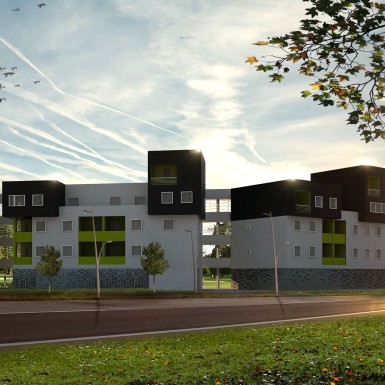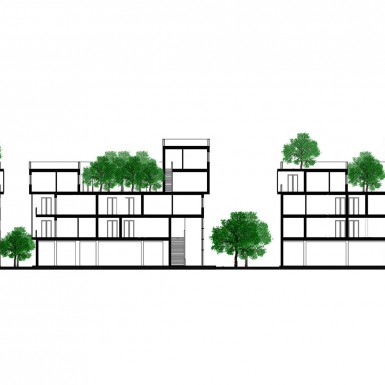The project focuses attention on the development of a spatial interrelation between building types and space morphology, between public spaces and dwelling places, in order to configure a typological structure which becomes a basic reference for the architectural definition of the lodgings in the Ceccano residential complex, in the province of Frosinone.
The quest for typological innovation and its organizational structure are the main purpose toward which the choice of the project proposal is oriented. In an attempt to extend and redevelop the qualitatively modest lodging space of Edilizia Residenziale Pubblica, the typological proposal tends to determine certain choices in order to promote a typological change that is as articulated as possible, favoring the use of outdoor spaces such as verandas and balconies, and adapting the upper floor with a catwalk that leads to duplex lodgings.
As for the living spaces, these are divided on the basis of the renewed dwelling conditions, as both an exclusively private place and a work space. In this sense, the living room, as the central habitation space, surrounded by outfitted wall units, becomes the “heart” of the home, looking onto the other environments equipped with openings which let in the necessary daylight and ventilation; the possible inclusion of sliding panels or open bookshelves divides solids and hollows to allow the extension of the living room to the entire dwelling surface.
Credits | design architects: TStudio | structural engineers: Eutecne | local architects: L.Polidoro; P. Natalini | geologist: E. Lauretti

