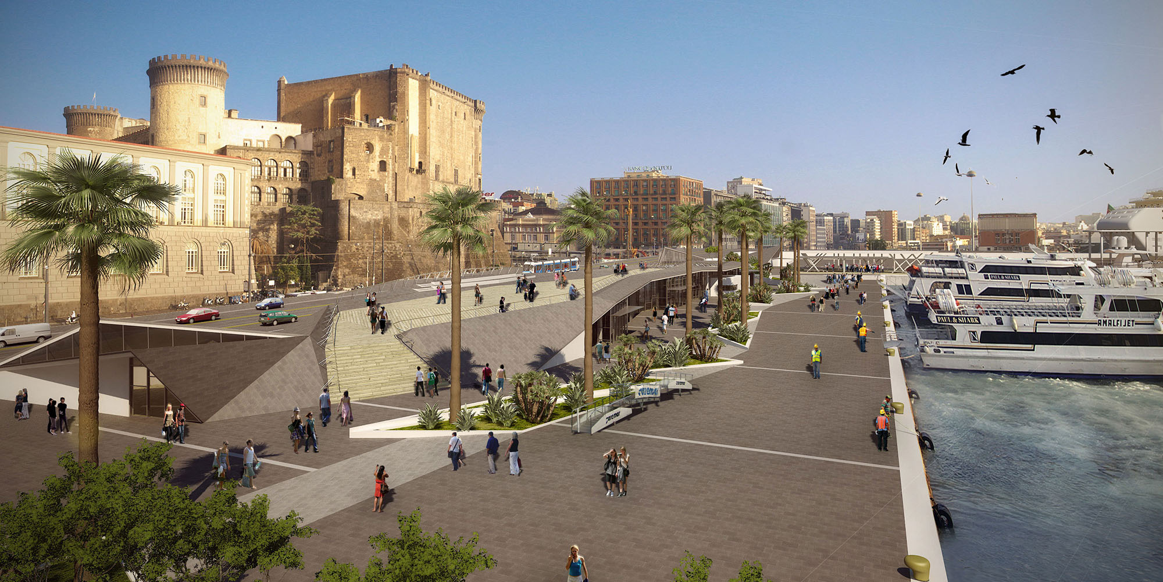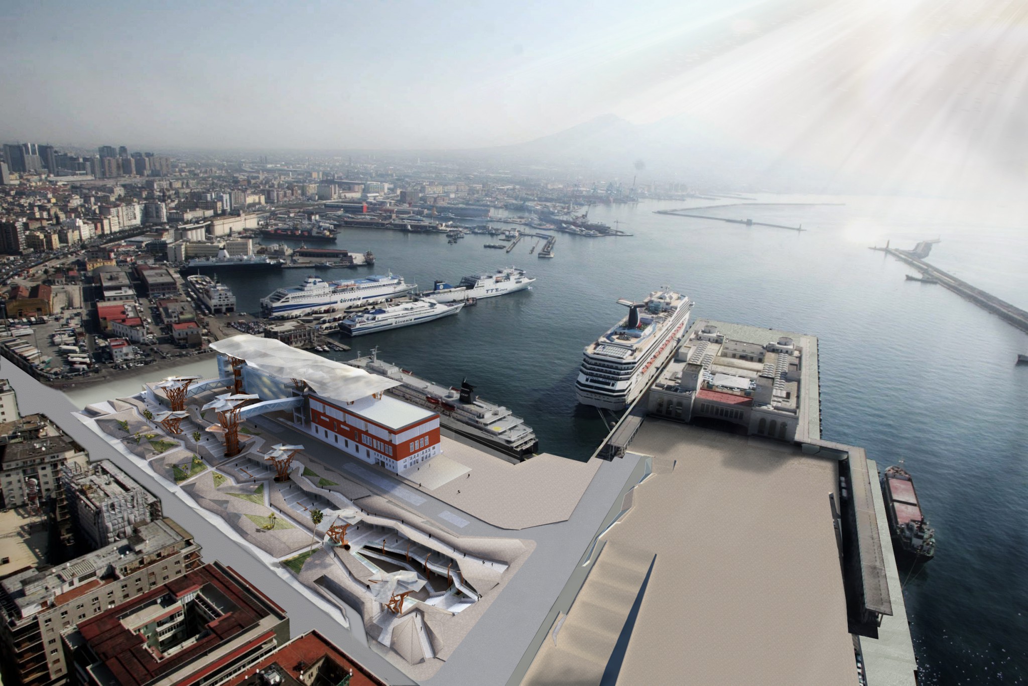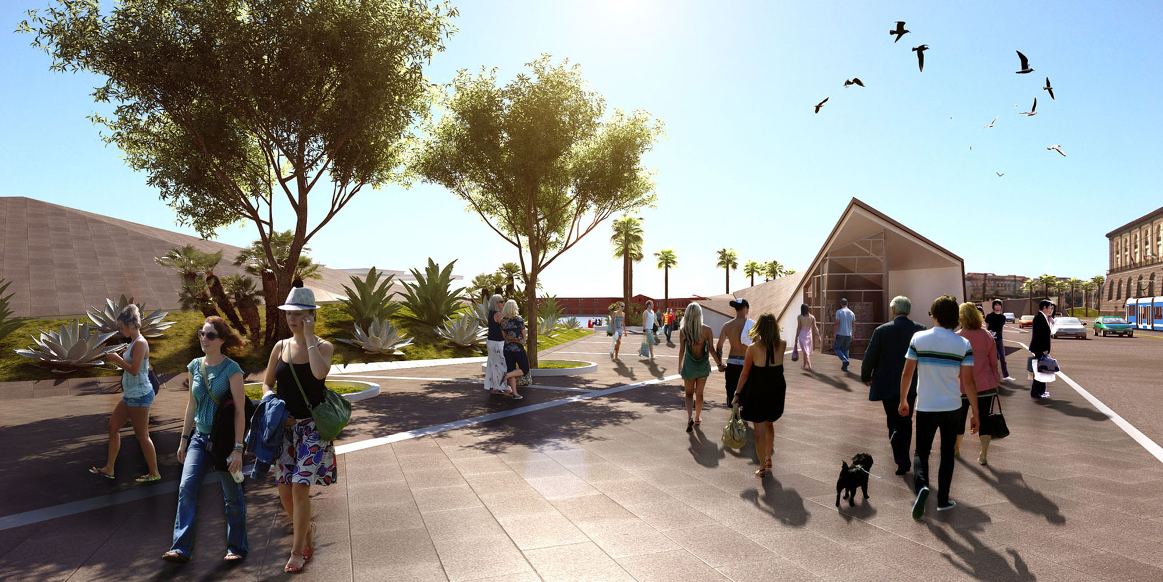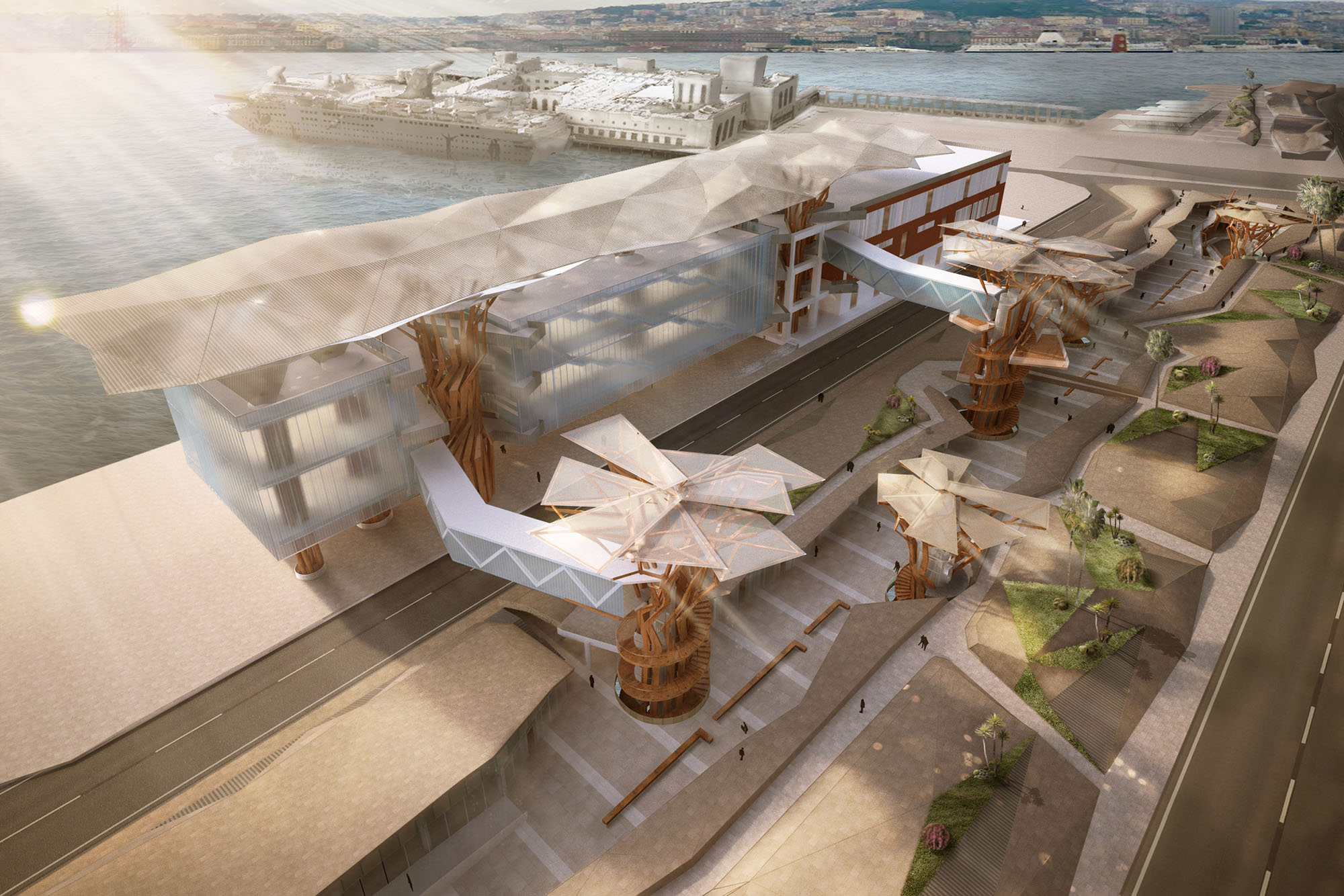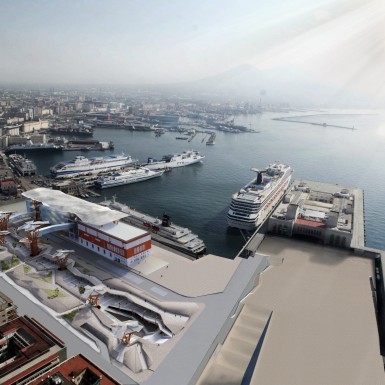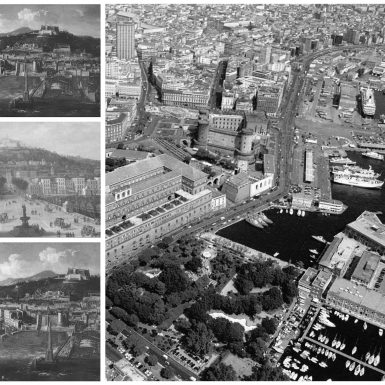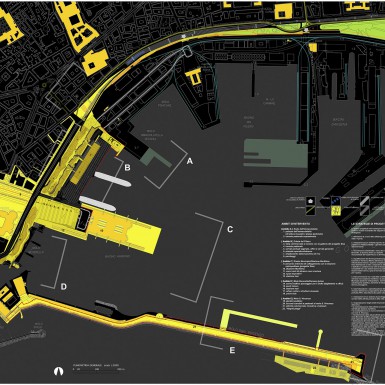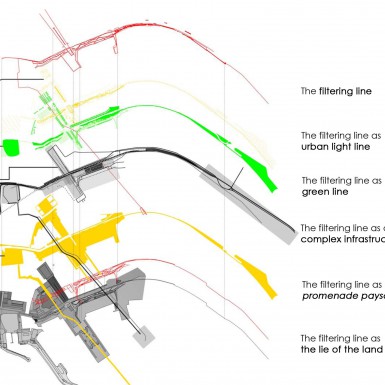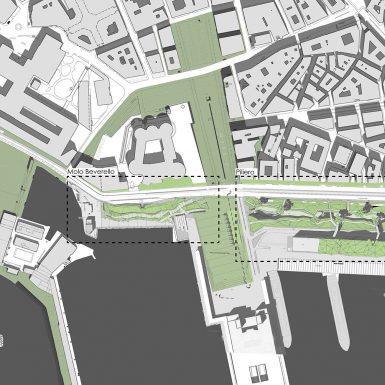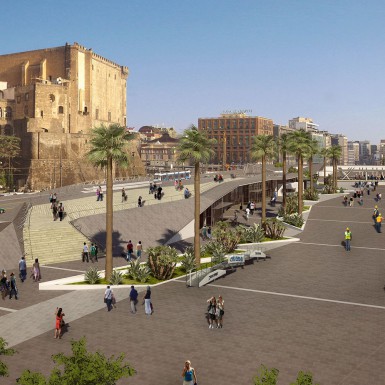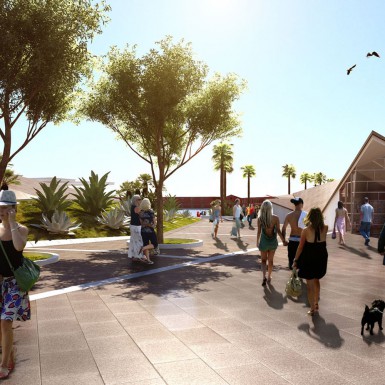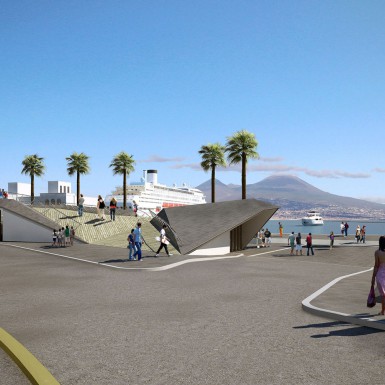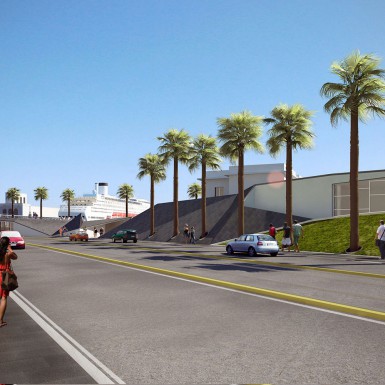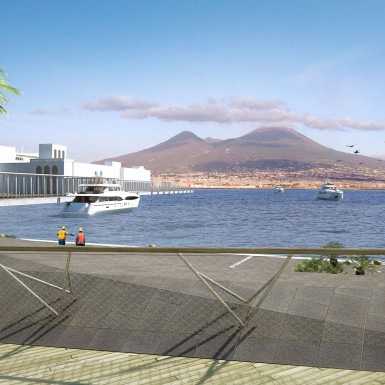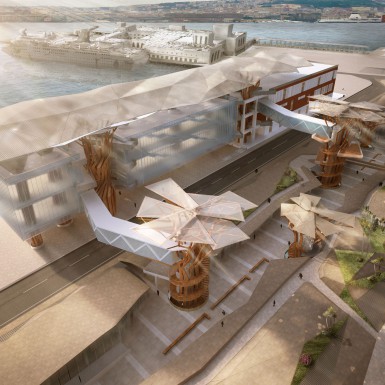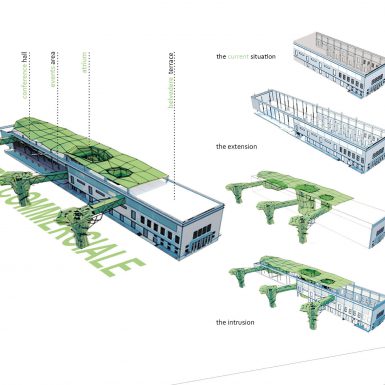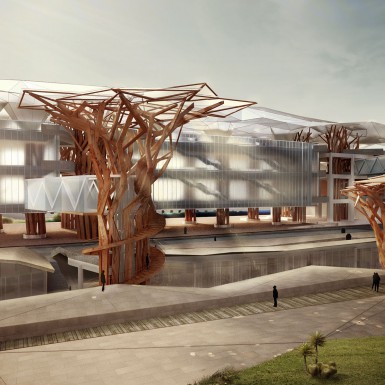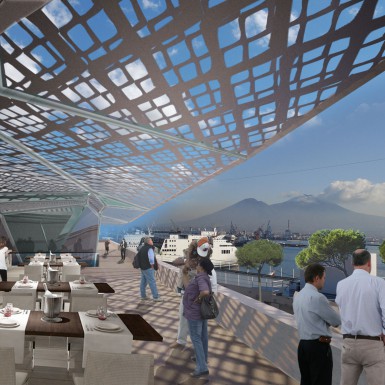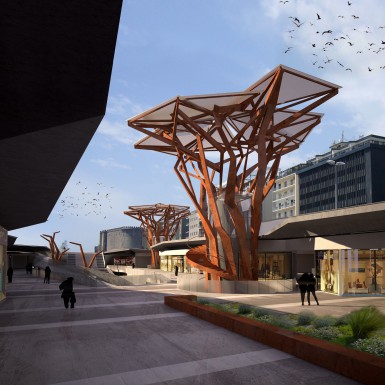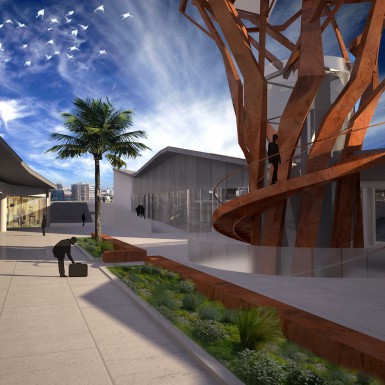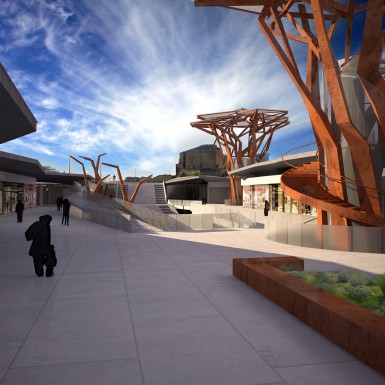Operating on the area of interface among the port and the city means developing a complex urban project able to connect different parts of the seafront. Tying the long perimeter of the port area in Naples to the monumental centre of the city – the filtering line turns the separation into exchange, correlation, interaction between the urban resources and those of the seaport, between the notable places of the city and the different functional parts of the port.
Making the separation line among the city and the port possible, the filtering line realizes itself through a conformation of the ground that encloses in its section the urban activities and theseaport ones, still maintaining those both well separated. The topic of this project is the filtering line, a green space open to the public with different services equipment and courses for pedestrians and bicycles. The permeable filtering line interacts between the city and the harbor and reorganizes the movement by separating the urban mobility and the harbor making the harbor border line a big resource for the city and the harbor itself. An important resource for both of these areas will be created.
The filtering line is shaped by modeling the ground floor and it gives place to different kind of activities in the same way for the harbor and the city. A commercial zone will be the attraction for the “new waterfront”. The infrastructure and the plasticity of the project is developed along the harbor, which makes the filtering line a characteristic illuminated point at night and a new icon of Naples.
Credits
design architects: Ebsg sarl (France); T-Studio; Studio 3c+t | urban planning: R. Pavia; studio Ippozone; M. Di Venosa | engineering: Via Ingegneria; Modimar | lighting consultants: LigthCo; R. Donati | sustainability: C. Nava| feasibility: E. Lo Monaco; S.P.F. s.r.l.; P. Luttazzi | geologist: M. Franceschetti | modelling: M. Galofaro

