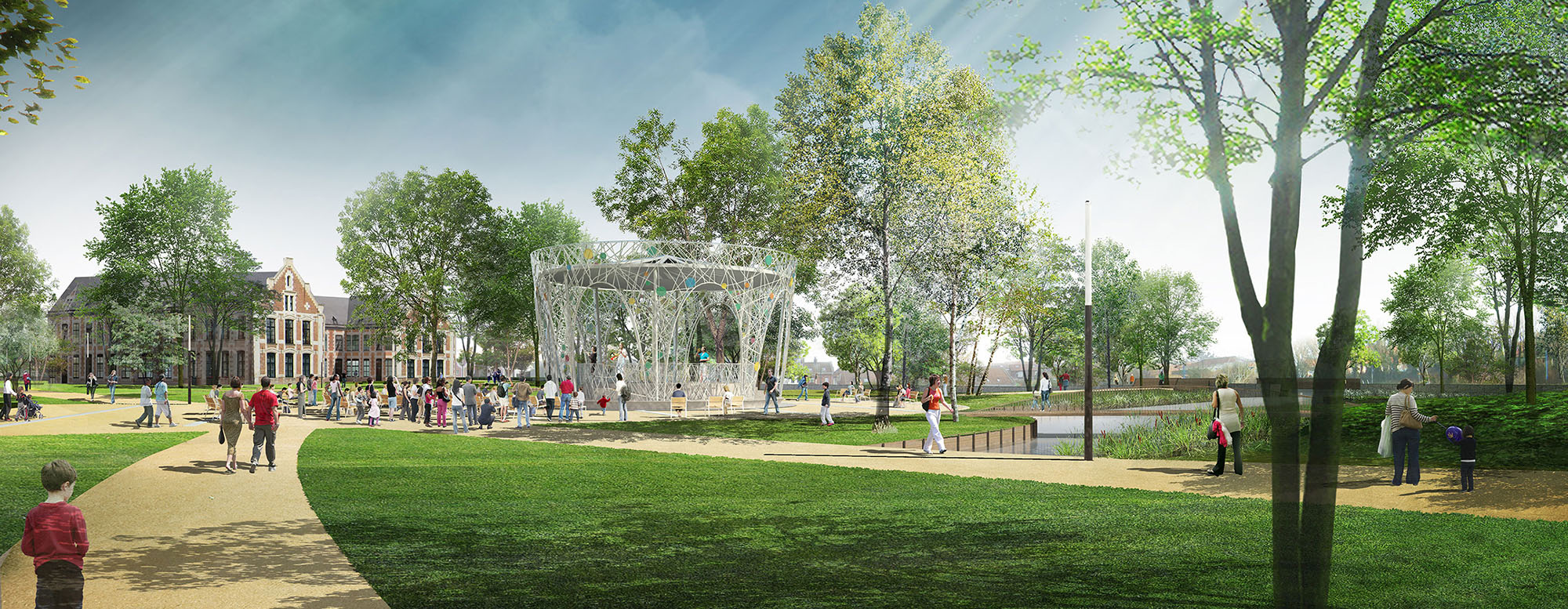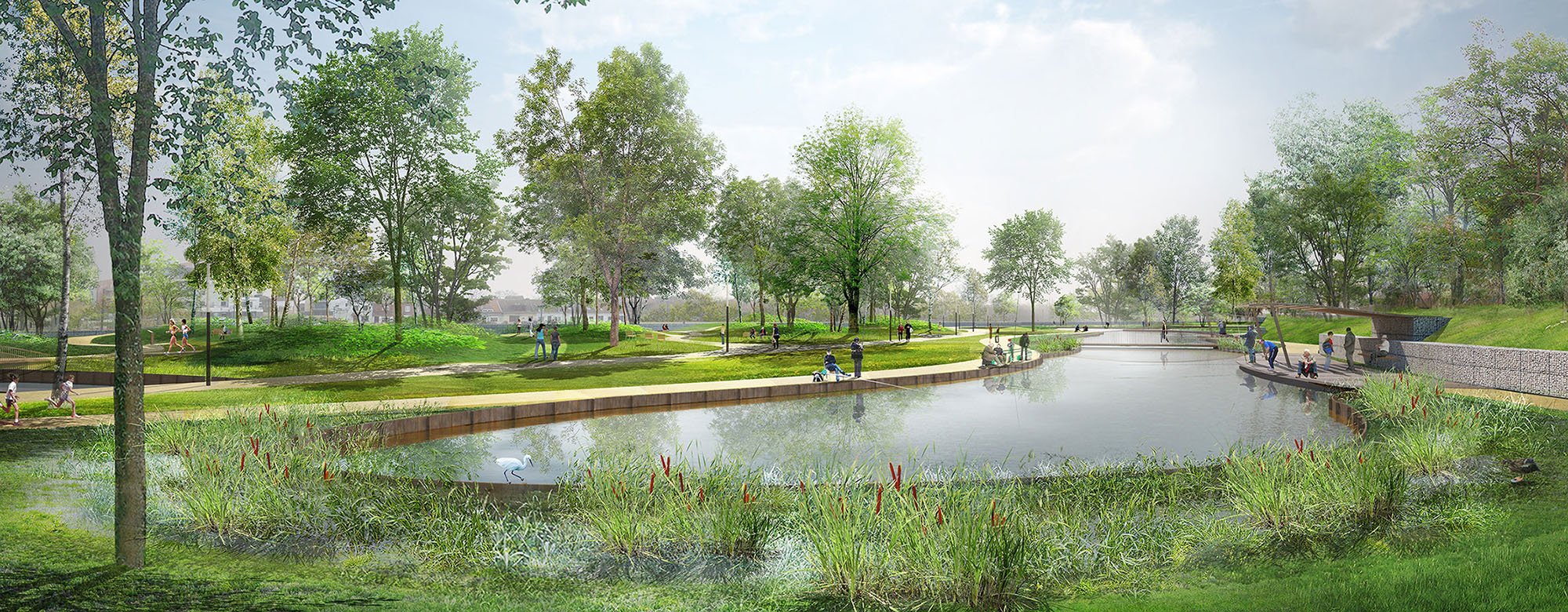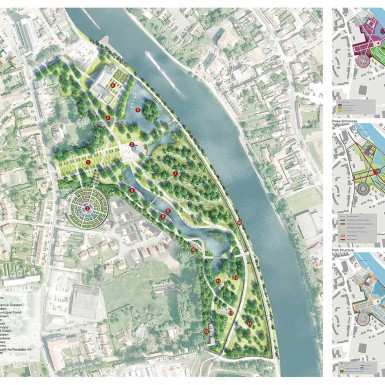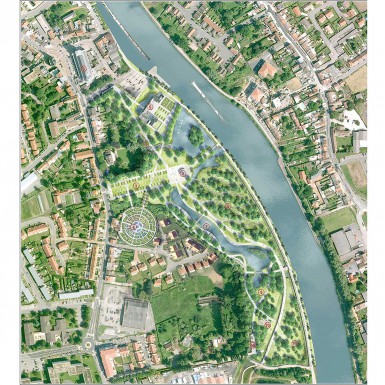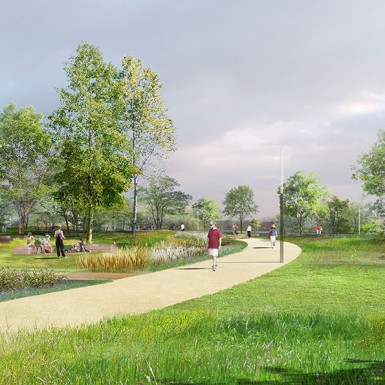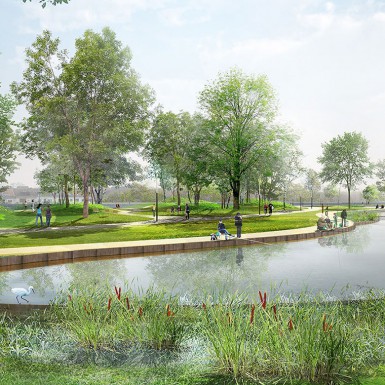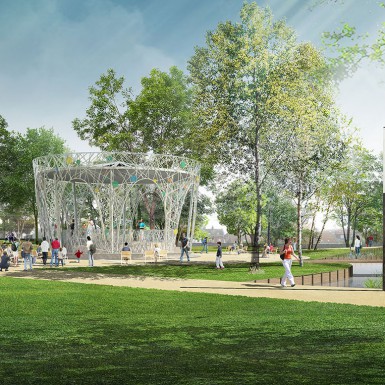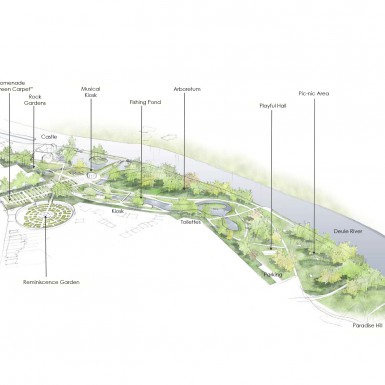Il parco di Robersart è situato nel cuore della città di Wambrechies, in una posizione strategica per divenire polo attrattivo della città stessa. In seguito allo studio “Quadro di vita”, delle azioni prioritarie sono attuate nella città di Wambrechies: il restauro del Castello e della Chiesa di Saint Vaast, la riqualificazione delle vie del centro storico e la riorganizzazione della Piazza del Castello. Il progetto di riqualificazione del parco di Robersart si inserisce nella continuità delle azioni previste. Negli anni dello sviluppo sostenibile, questo parco in pieno centro ed in contatto diretto col fiume Deûle, ha le potenzialità per diventare uno spazio pubblico di riferimento rispettoso dell’ambiente naturale e delle aspettative dei futuri utenti. Il progetto del parco, situato in stretto rapporto con la città, si concentra su forti tematiche come la valorizzazione degli ingressi al parco e degli spazi pubblici della città e la creazione di un percorso in continuità con gli spazi pubblici esistenti. La riqualificazione del luogo avviene attraverso un lavoro sui limiti, come quello vegetale, in grado di segnalare la presenza del fiume Deûle e di rafforzare l’identità stessa del parco. Il progetto si concentra sulle connessioni tra parco, città e fiume. A tale scopo si intende rafforzare i due percorsi principali tenendo conto delle abitudini degli utenti del parco: il percorso nord-sud tra il cuore della città e la collina del “Piccolo paradiso” e il percorso est-ovest tra la Via Obert, il chiosco della musica e il fiume Deûle. Inoltre, sono rinforzate anche le relazioni fisiche tra il Parco ed il fiume Dall’analisi del sito emergono inoltre tre tematiche principali, ambizioni progettuali. La prima entità sottolinea la suggestiva spiritualità del luogo, l’entità del patrimonio storico e festivo attraverso i diversi elementi storici del sito, il castello, il giardino classico, lo stagno, il viale principale in asse con il chiosco e il “giardino dei ricordi”. L’entità del tempo libero e della cultura, include il laghetto di pesca e l’arboreto; questa entità è caratterizzata da una sequenza di zone umide in rapporto fisico con il fiume. Ed in fine l’entità del divertimento e relax con salotti ludici e aree pic-nic, organizzata attorno ad un grande parterre, raccoglie tutte le attività dedicate alle famiglie. Altro tema fondamentale è il concetto di limite, i limiti si basano sulle relazioni che il parco ha con l’ambiente urbano e naturale. Il progetto elabora tre tipologie di limite: un limite senza interruzione visiva tra il parco e il fiume denominato “salto del lupo”, un limite classico, di tipo “storico” in relazione col Castello ed un limite vegetale di confine del Parco. Il nostro progetto vuole sottolineare la presenza dell’acqua nel sito, la proposta mira alla sostenibilità. L’acqua deve contribuire alla biodiversità del luogo, all’alimentazione e la riproduzione di molte specie, come gli anfibi, libellule, uccelli, così come piante acquatiche. Una cornice qualitativa che fa del nostro progetto un progetto di architettura sostenibile.
The Roberstart park is located in the heart of the city of Wambrechies, in a strategic position in order to become the main attraction pole of the city itself. Following the “Quadro di vita” study, a series of priority actions were taken in the city of Wambrechies, such as the restoration of St. Vaast Castle and Church, the redevelopment of the old city’s roads, and the reorganization of “Piazza del Castello”. The redevelopment project of the Roberstart park fits into the continuity of the planned actions. In the years of sustainable development, this park (located in the heart of the city center and directly connected with the river Deûle) has the potential to become a crucial public space, in total respect for the natural enviroment anf for the future users’ expectations. The park project, strongly linked with the city, focuses on strong matters like the development of the main entrances and the public spaces in the heart of the city, but also the creation of a path in continuity with the existing public spaces. The redevelopment of the site is based on a work on the limits, such as the vegetal limit, which points out the presence of river Deûle, strenghtening the identity of the park itself. The project revolves around the connections between the park, the city and the river. In order to obtain that it is necessary to reinforce the two main paths, considering the habits of the users: the north-south path between the city center and the “Little Paradise” hill, and the east-west path between “Road Obert”, the music stall and the Deûle river. In addition, the physical relations between the park and the river are also strenghtened. The site’s analysis also shows other main subjects, that underline the spirituality of the place and the entity of the historical heritage through the various historical elements of the site (the castle, the classic garden, the pond, the main boulevard aligned with the stall and the “memories garden”). The entity of the spare time and culture includes the small fishing lake and the arboretum; this entity is characterized by a sequence of damp zones, in physical relation with the river. And lastly the entity of relax, represented by recreational lounges and pic-nic areas and organized around a large parterre in order to include all the family activities. Another crucial matter is the concept of “limit”; the limits are based on the park’s relations with the urban and natural space. The project elaborates three kind of limits: a limit without any visual interruption between the park and the river (named “wolf’s leap”), a classic – historical limit related to the Castle, and lastly a vegetal limit which adjoins the park. Our project wants to underline the presence of water in the site; the offer aims at sustainability. The water has to contribute to the biodiversity of the site, and to the fuelling and the reproduction of many species such as amphibiouses, dragonflies, birds, but also water plants. A qualitative frame that makes our project a project of sustainable architecture.

