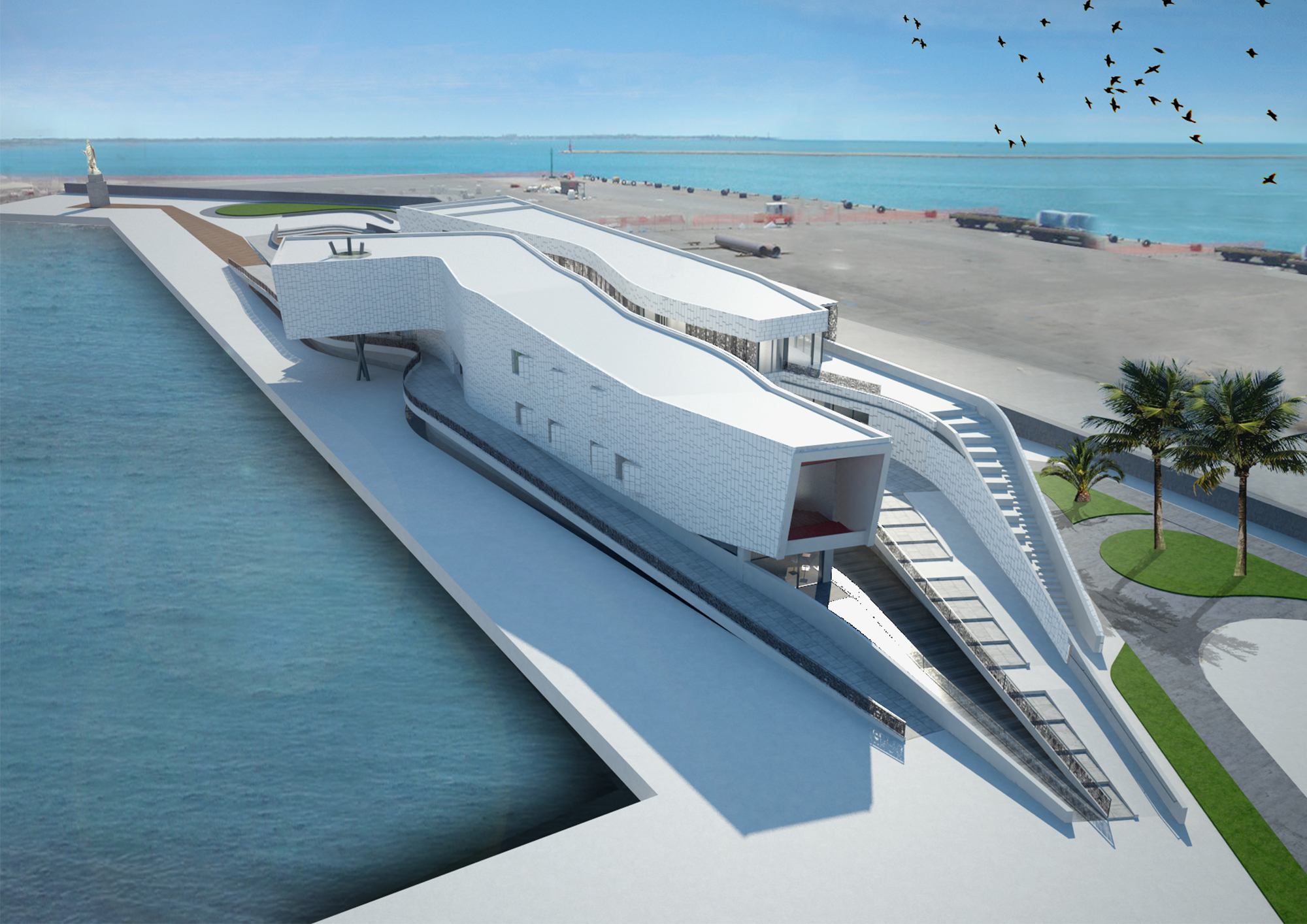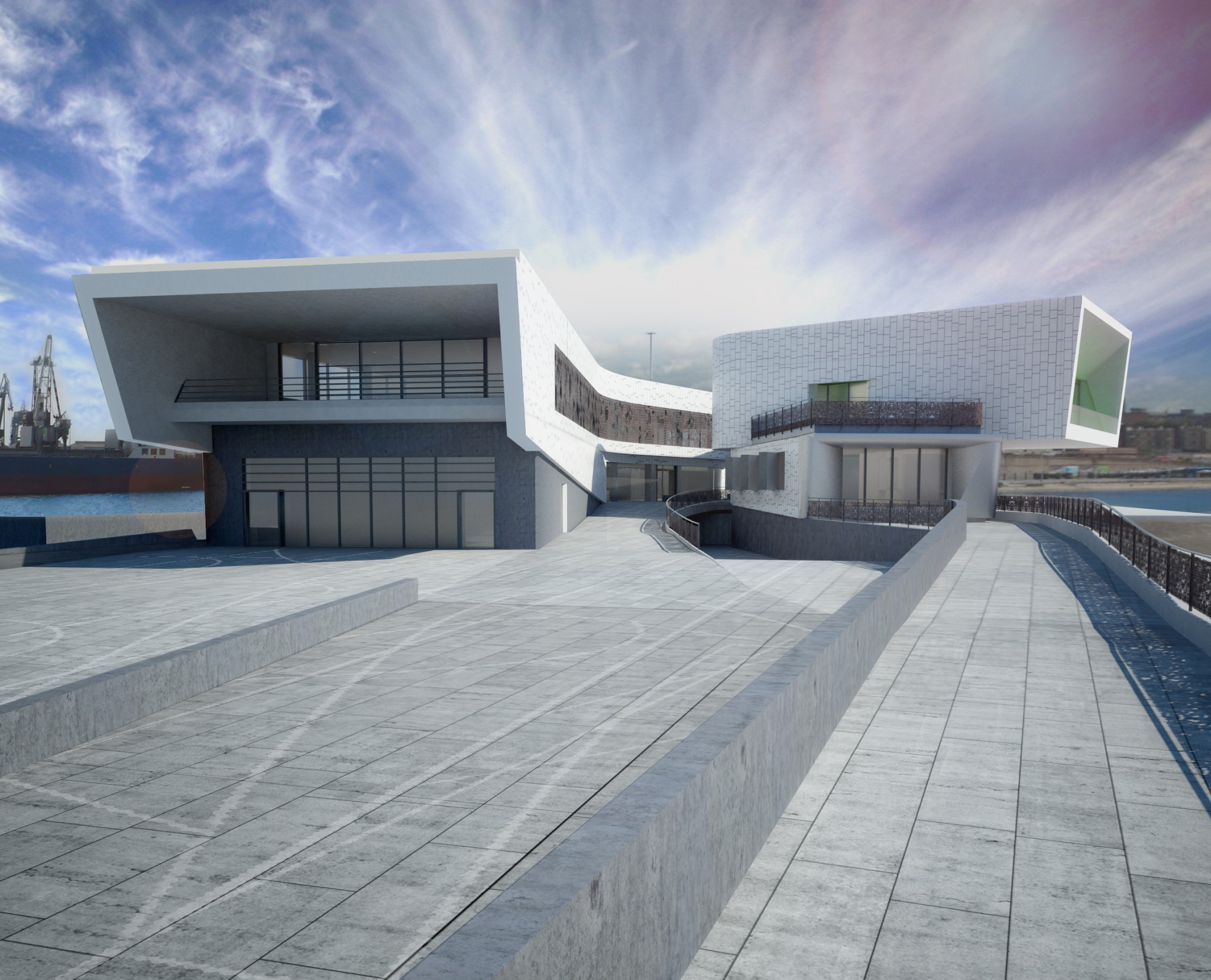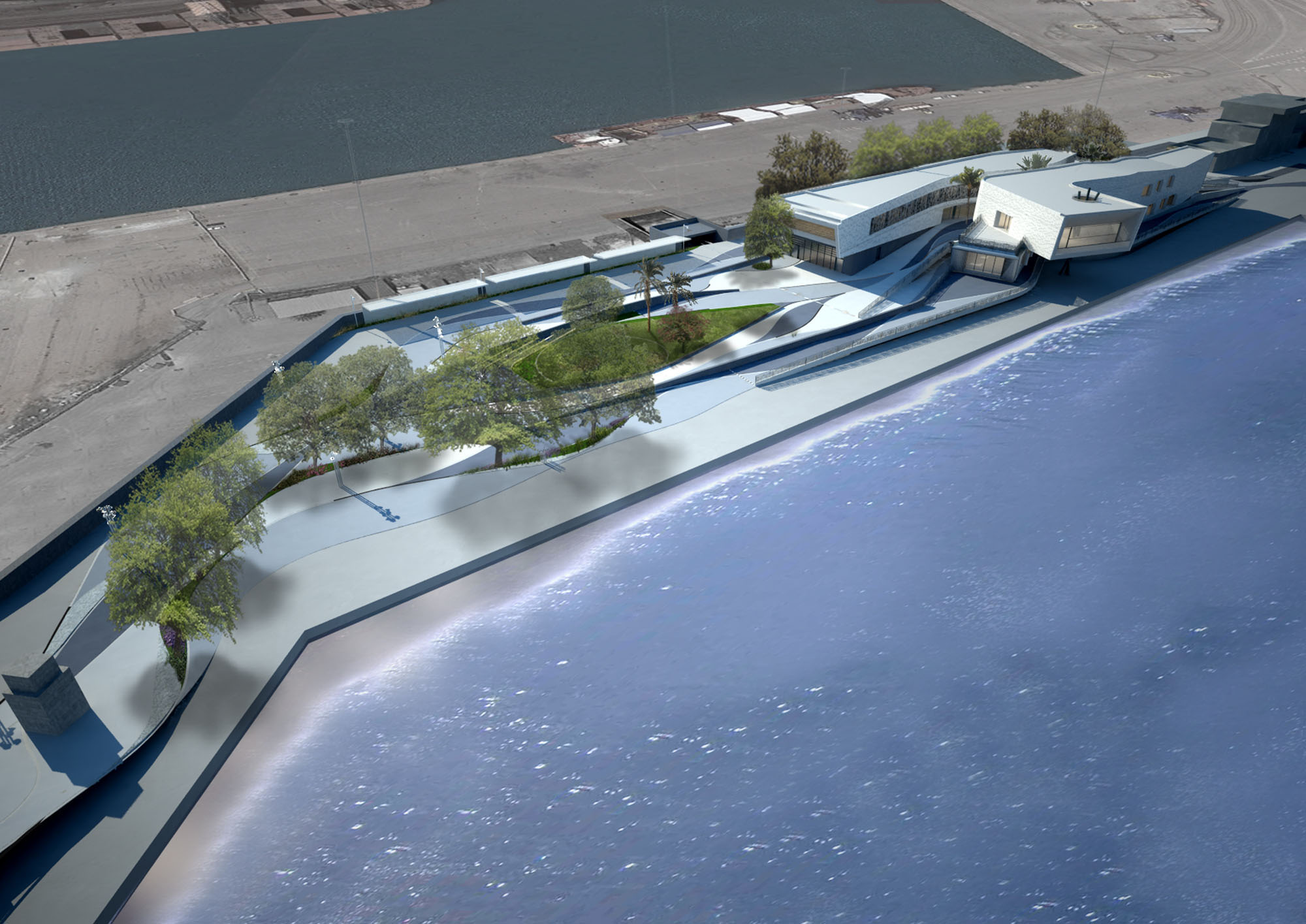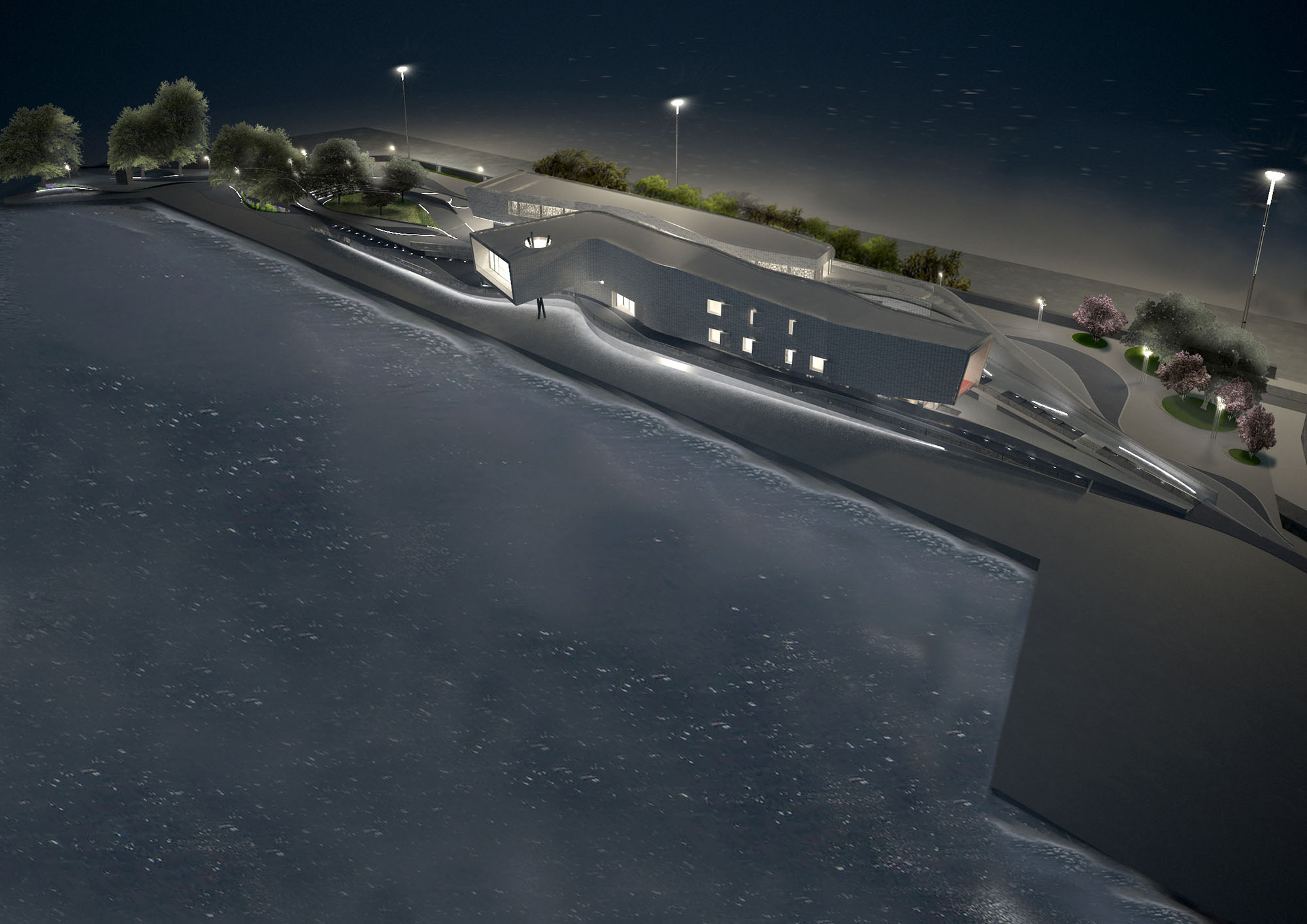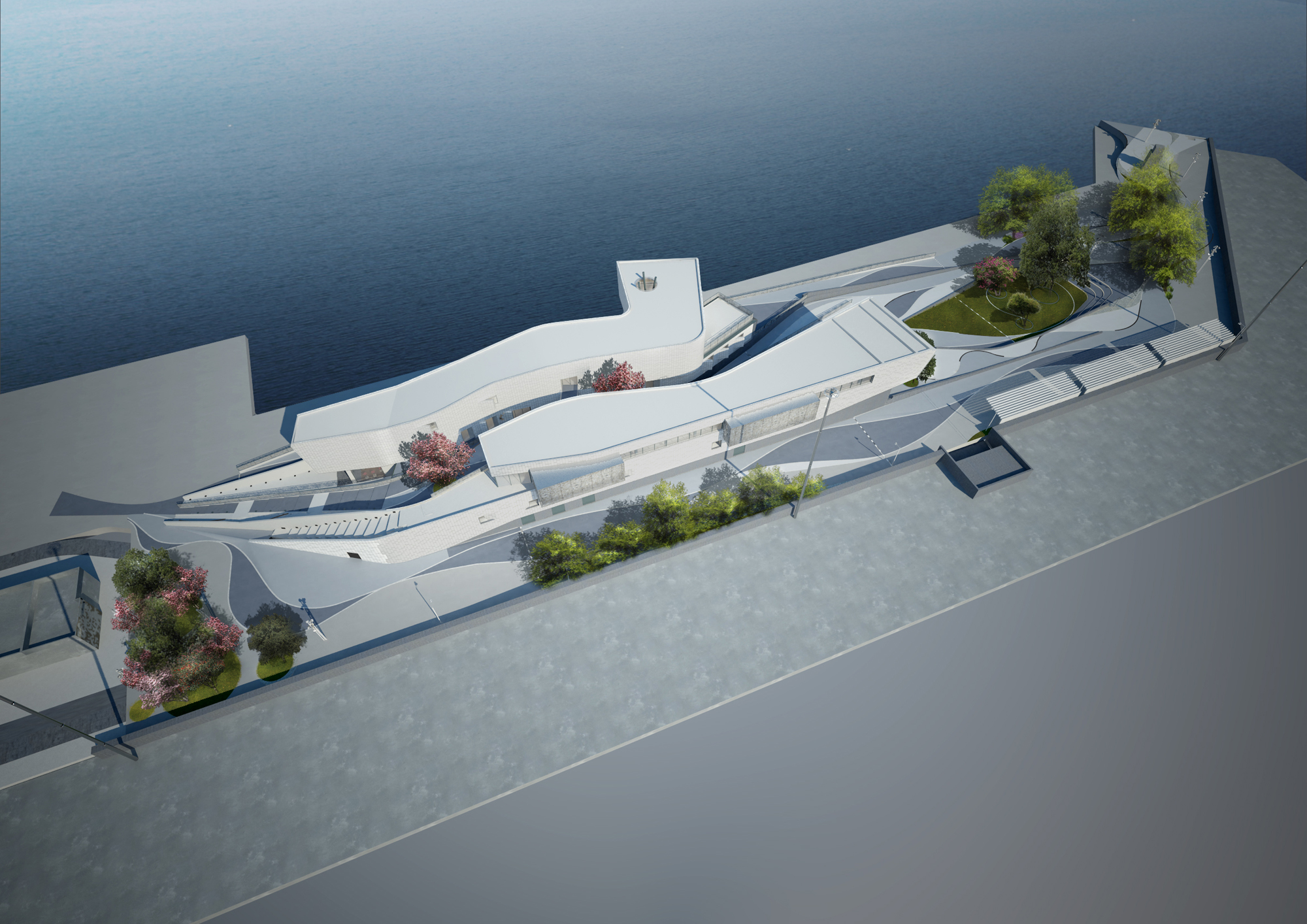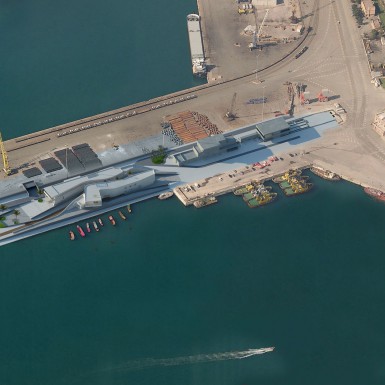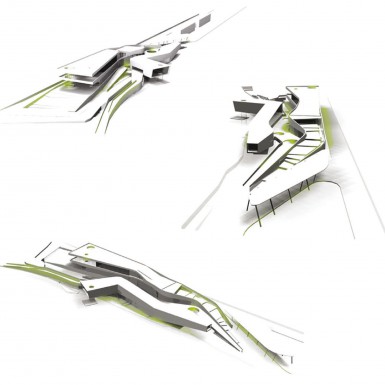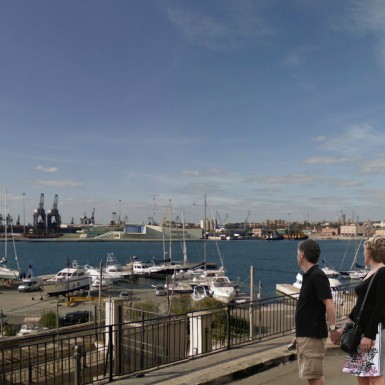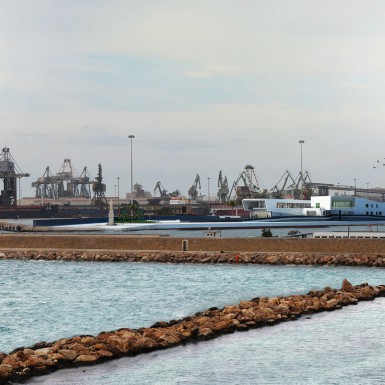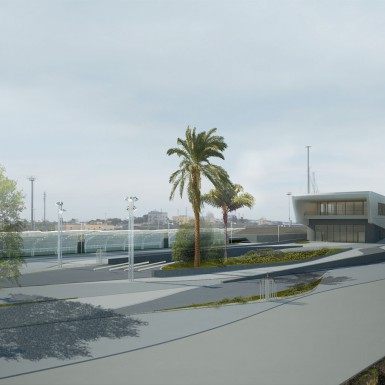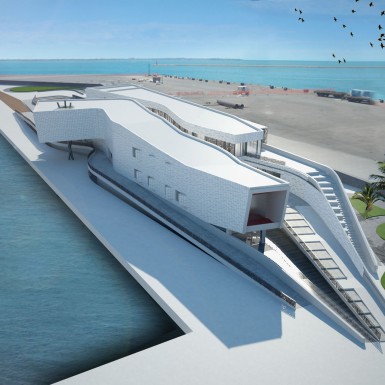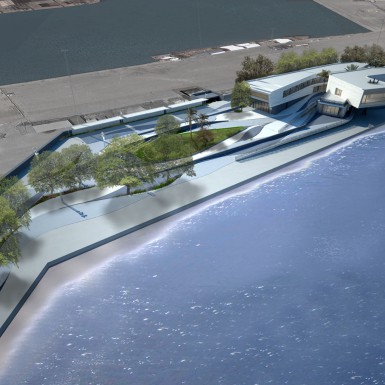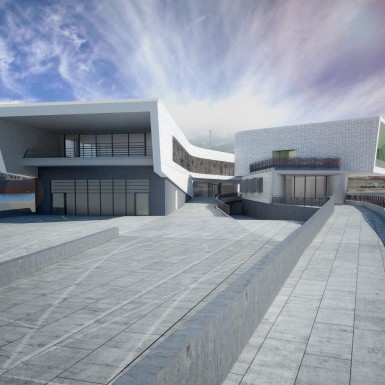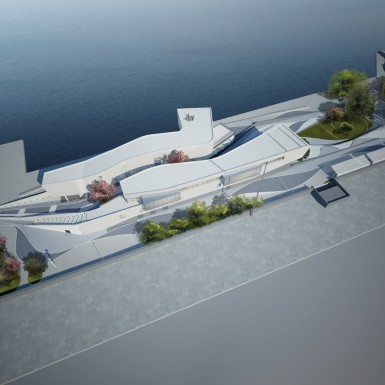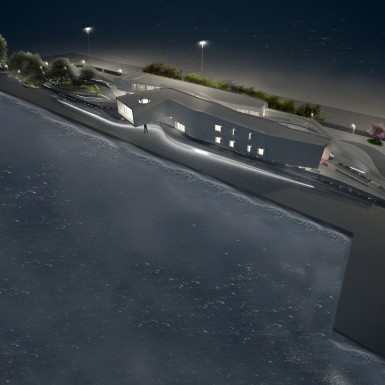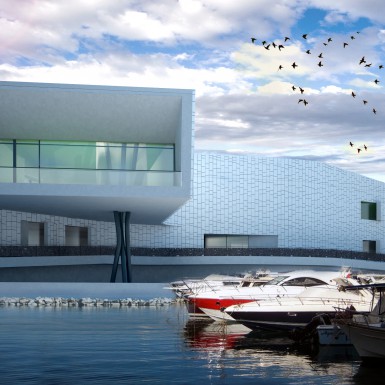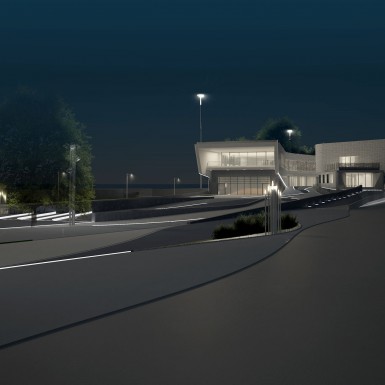The retrieval of the S. Cataldo Pier as waterfront has the goal of reintegrating the city of Taranto with its port. The multipuropose Service Center Building, in its integration with the pier structure, establishes itself as the new “city gate” onto the sea. The concept is based on the idea of an architecture that starts from the ground and takes shape as a building path that allows an articulation into two architectural bodies, designed to create a new, dynamic, transitable “landscape”; easing and developing with a sinuous, organic gait, articulated around the open, service-equipped spaces, a Mediterranean garden and a hortus conclusus. The whole takes on a liquid form, a volume-path that, stretching out towards the sea, engulfs the end of the pier with the Statue of Saint Cataldo, the main point of the site, incorporating it into a new terraced base. The integration of the pier and the building is made concrete with an architecture replete with panoramic walkways, sloped, volume-forming paths that, like telescopes, frame the surrounding landscape, making the new Multipurpose Service Centre into a new pole of attraction not only for the city of Taranto but for the entire Gulf.
Credits | design architects: T-Studio | urban planning: R. Pavia; M. Di Venosa | engineering: Cooprogetti soc. coop. | sustainability: C. Nava

