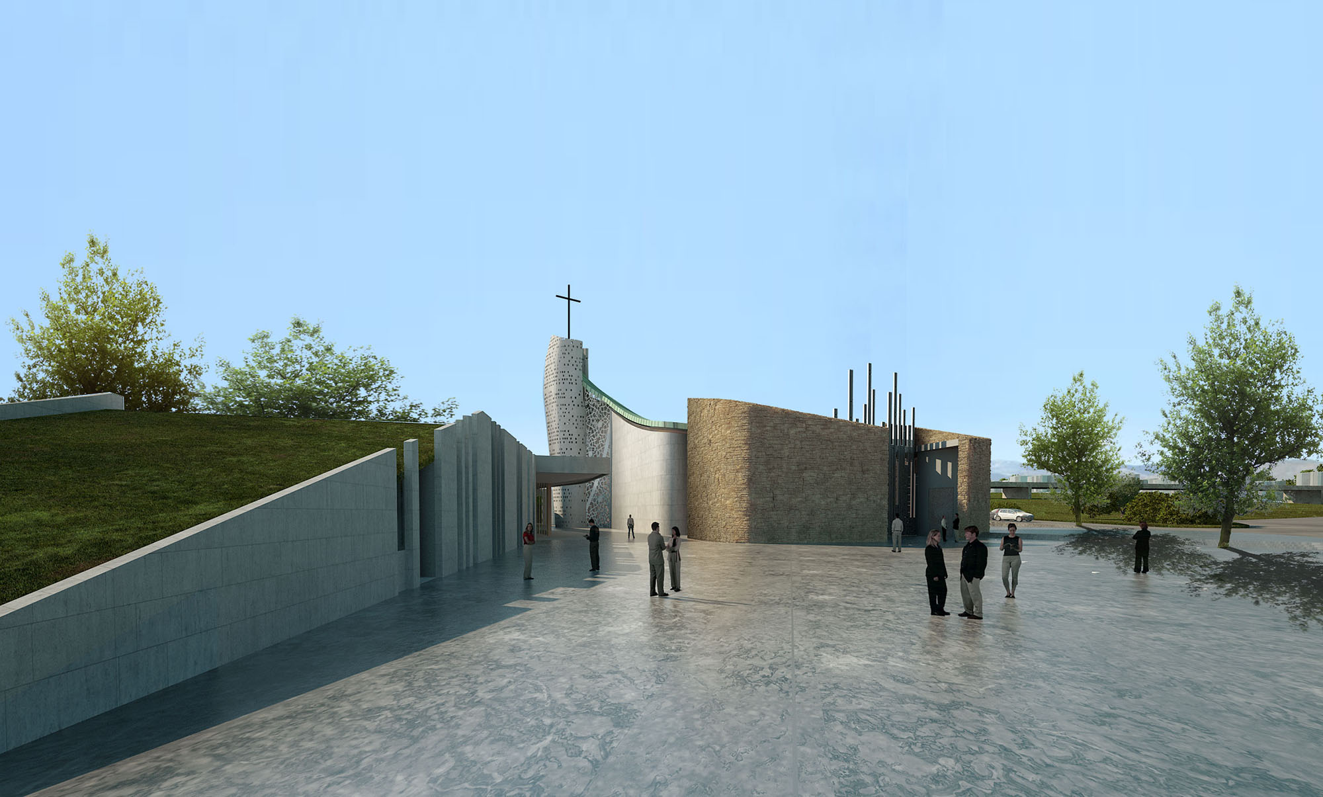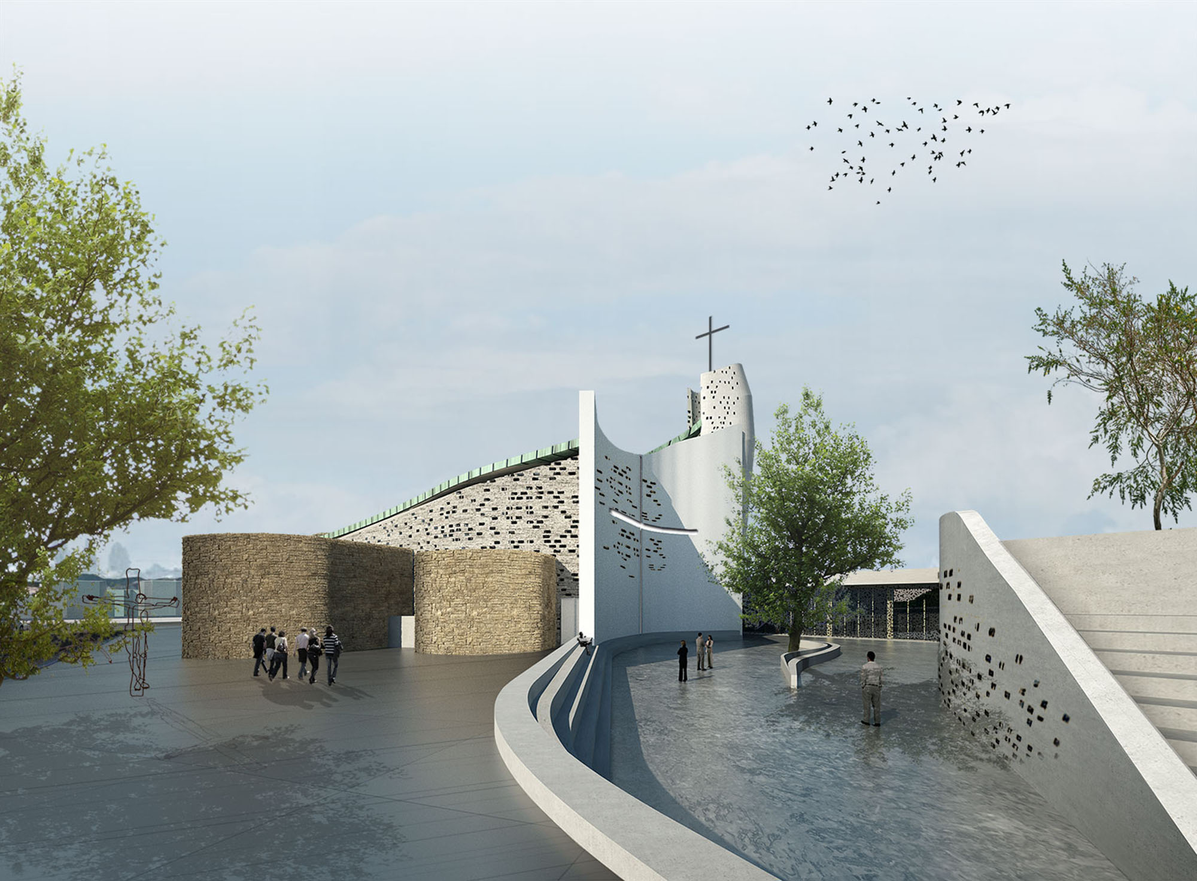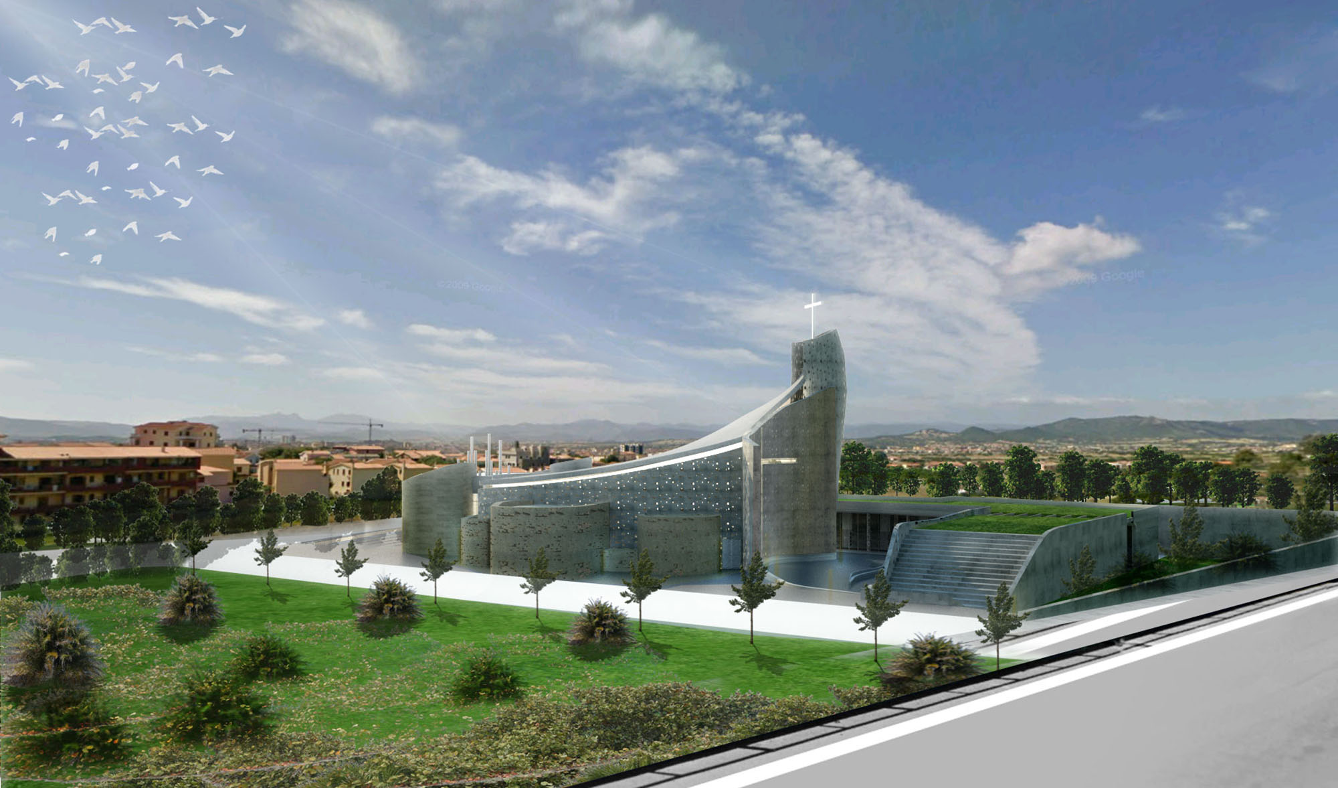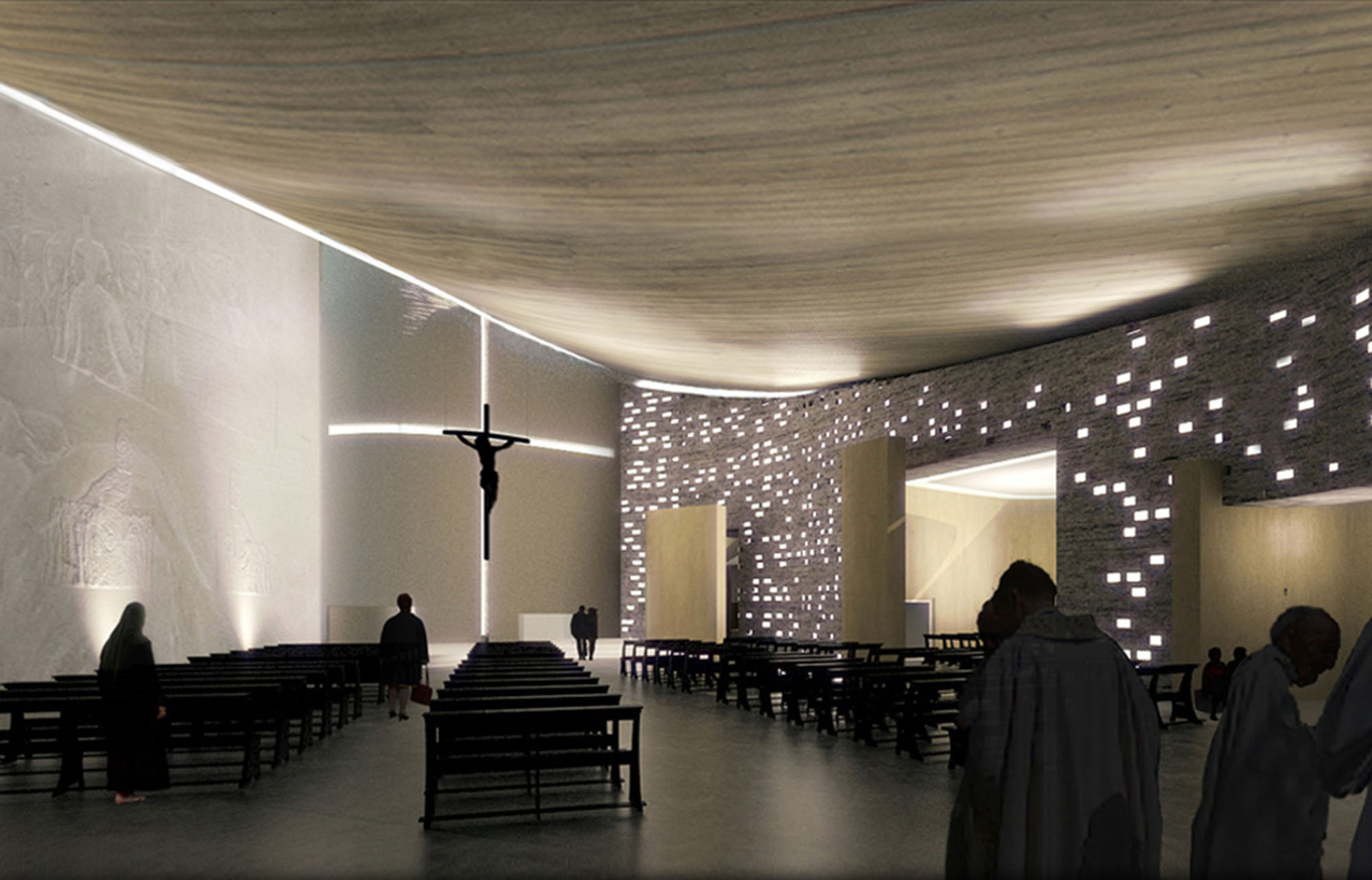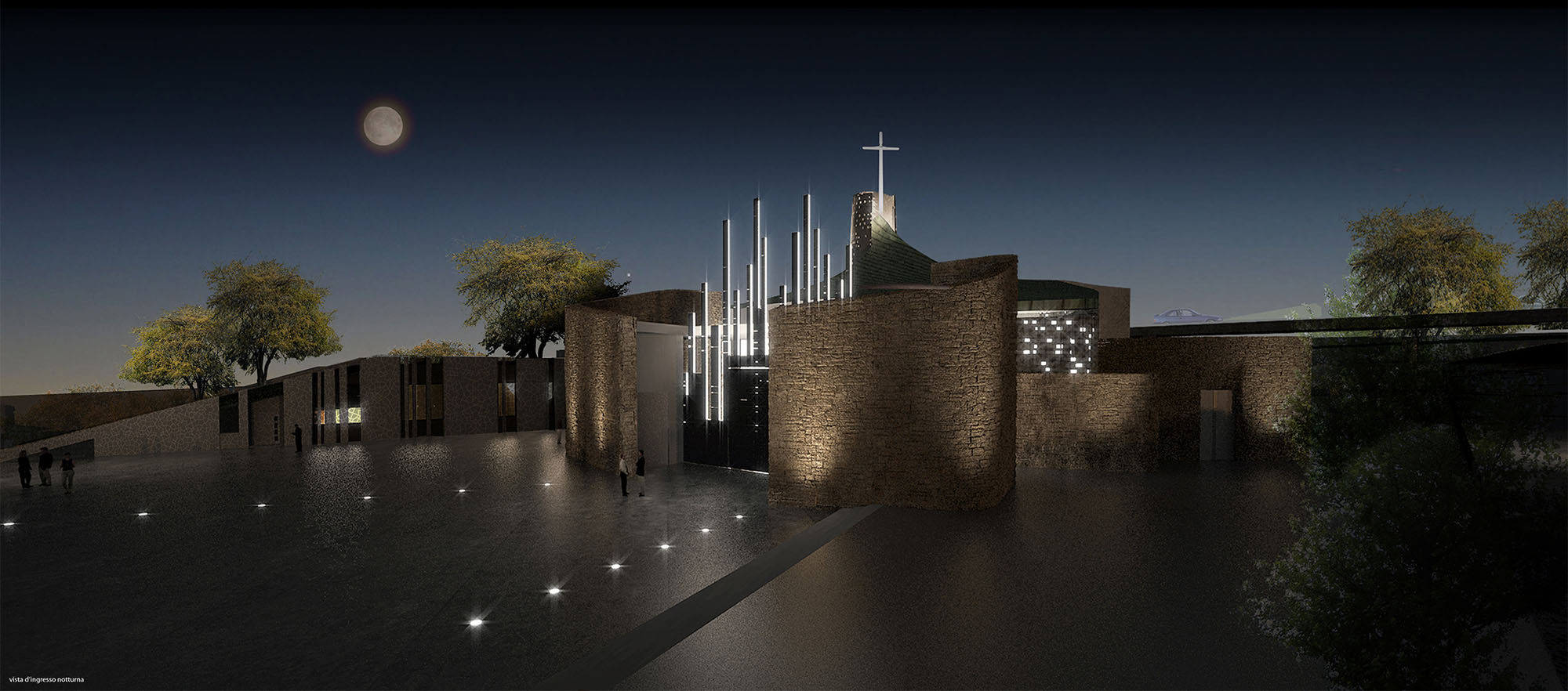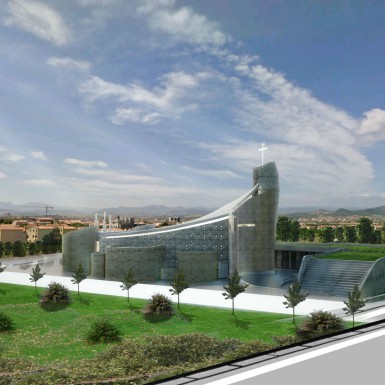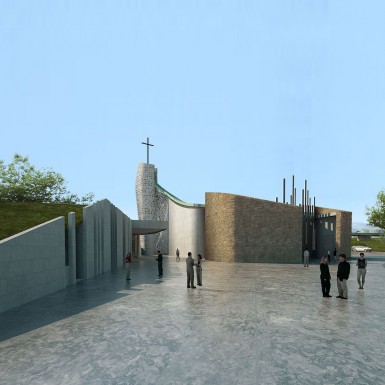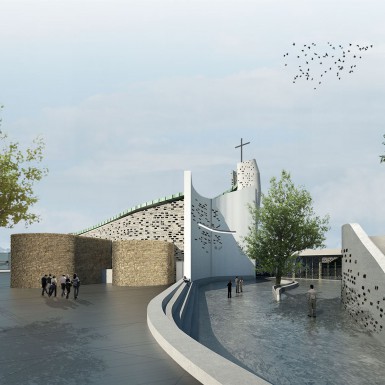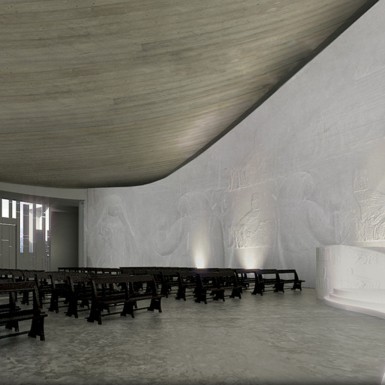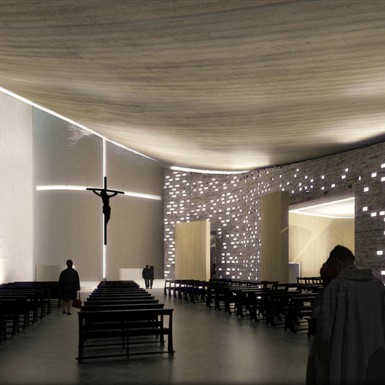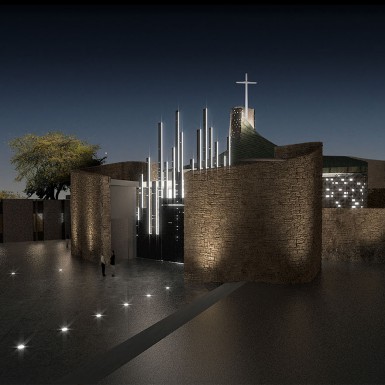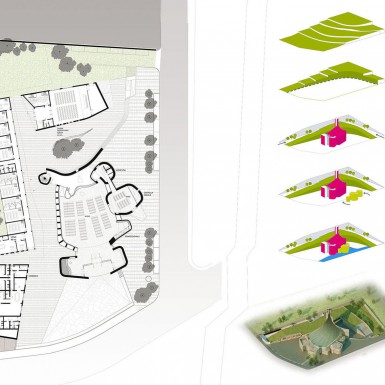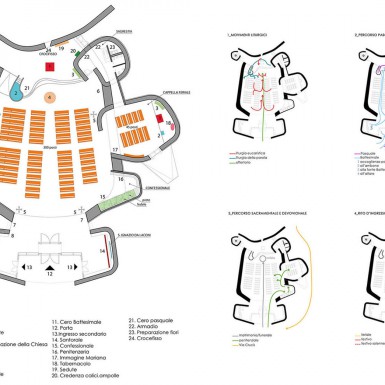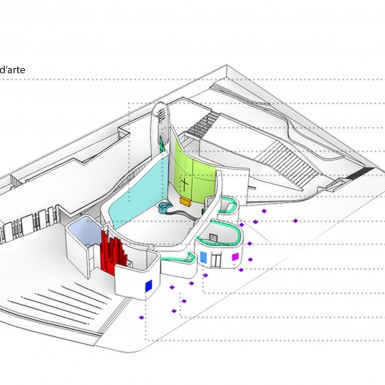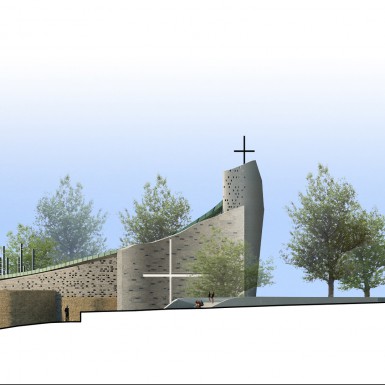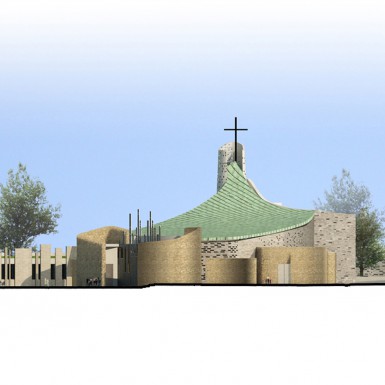The idea behind the project is twofold: to link the complex to the landscape and its traditions, in the form of dialogue and not mimesis; to build it up over time as a new urban center. The layout of the complex is centered on the Church, which becomes its fulcrum, with a roof that, rising toward the sky, makes the complex easily recognizable. The parish buildings delimit the living space by creating an attractive urban space that leads to the courtyard and the sculpted façade. After crossing the narthex, one gets to the single-naved Chamber with its liturgical layout of the a circumstantes type, which concentrates the action on the presbytery area, encouraging a participatory communal model with a hierarchically ordered assembly.
The inclusion of artworks was conceived in close connection with the architectural structure. The façade is a great stone body, and the baptismal font located in the entrance, the start on the journey of faith, is one with the space; the great sculpture depicting the Hexameron becomes itself a wall, just as the beam of light over the Cross directs the faithful to look beyond the apse wall, which in its form and brightness opens towards the east and a “not yet” fulfilled destiny.
The functioning of the complex is ensured by the same form that distributes to the Church perimeters all the parish services, also creating a protected green area for the children’s sports activities.
The plastic shaping of the project derives the choice of a structure in reinforced concrete. The energy inputs for climatizing systems are minimized, since the structure provides many features which make this a sustainable architectural work.
credits | design architects: T-Studio | liturgist: S.Maggiani | liturgical aspects: S. Mavilio | sustainability: Malearc (Germany) | energy efficiency: F.M. Federici | illuminating engineers: A. Grassia | artists: P.Sciola; O. Rainaldi; D. Orlandi Dormino; A. de Berardis; O. Casalini

