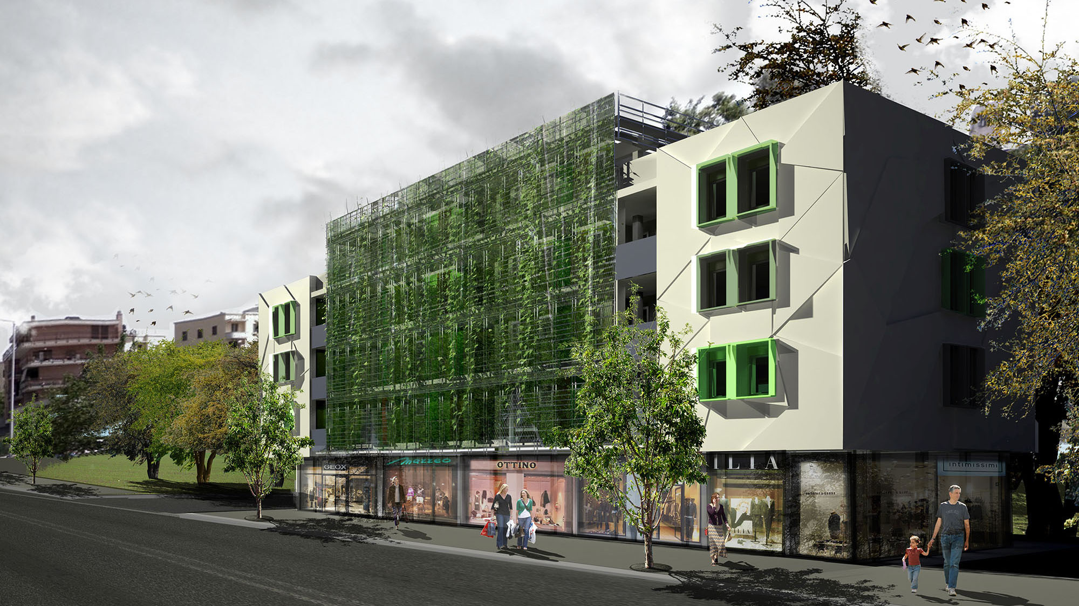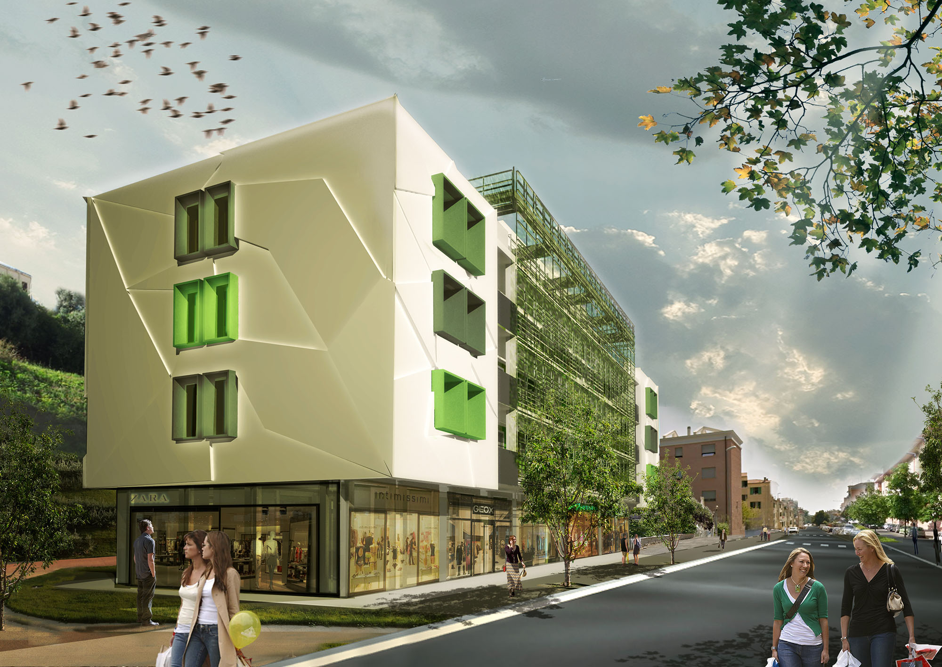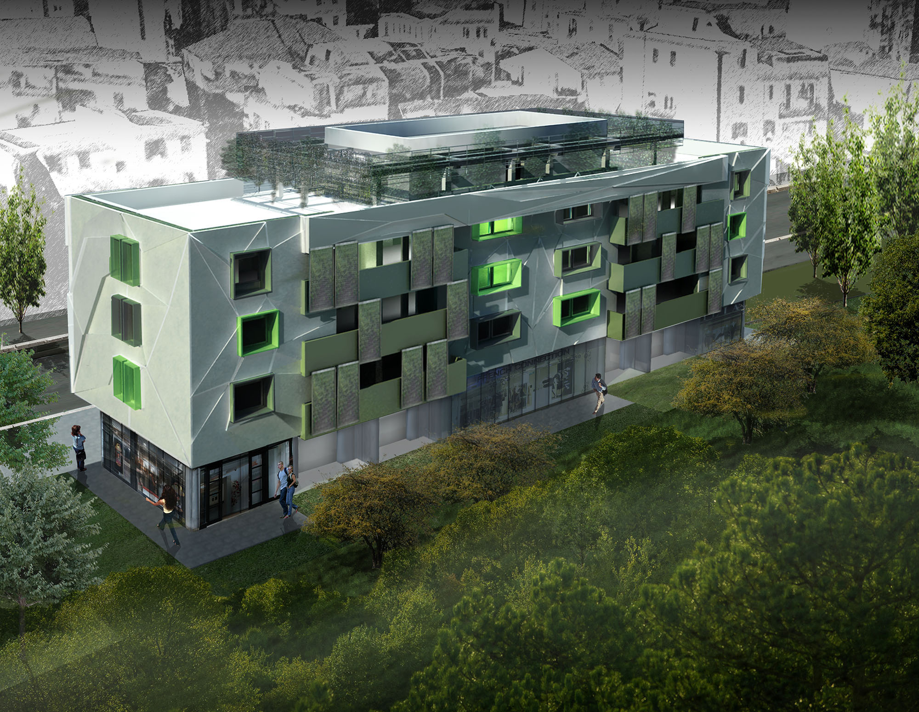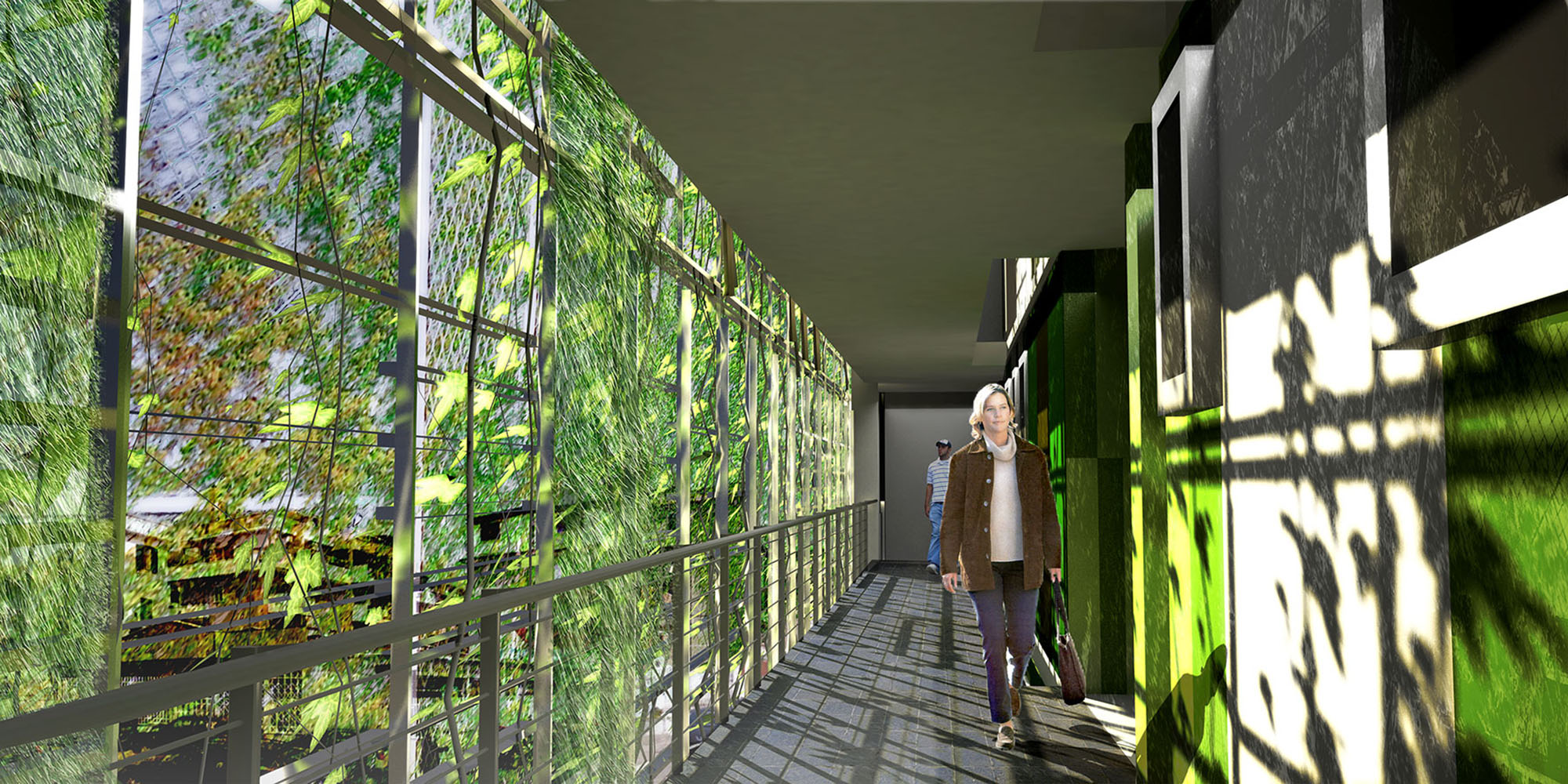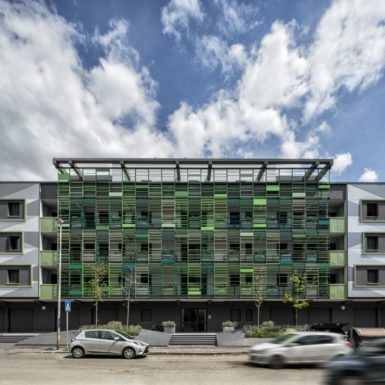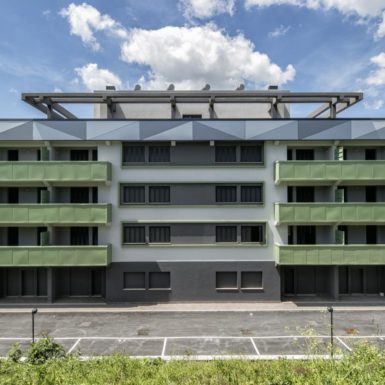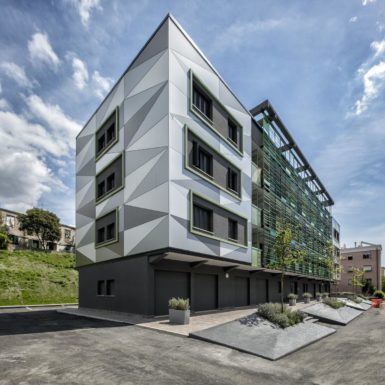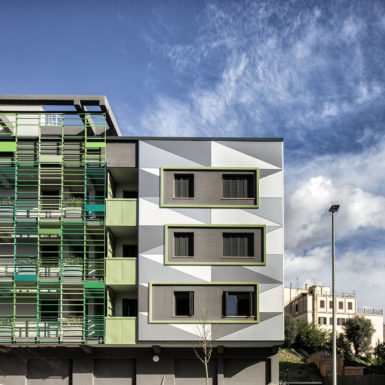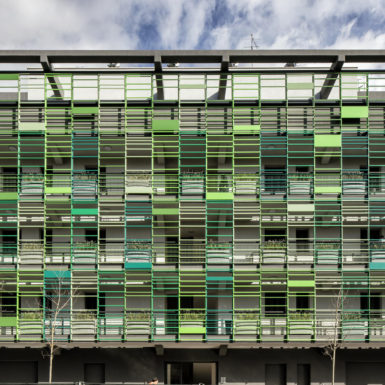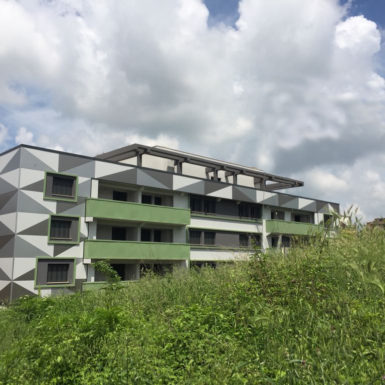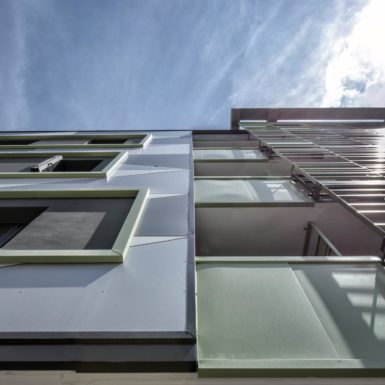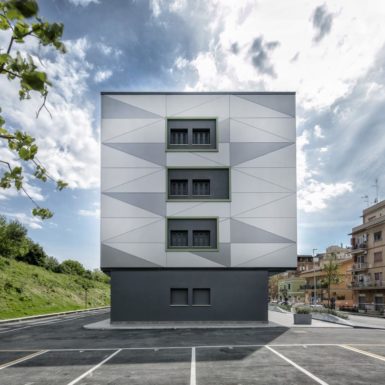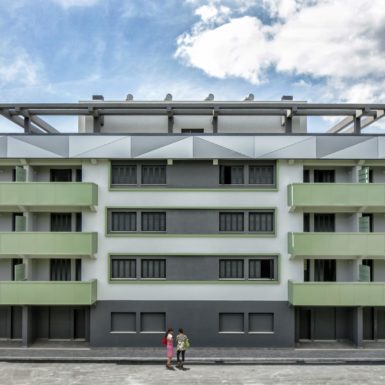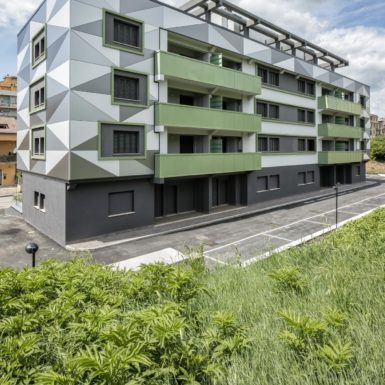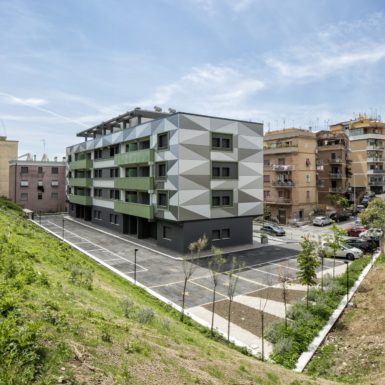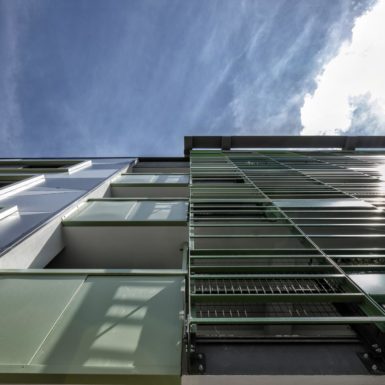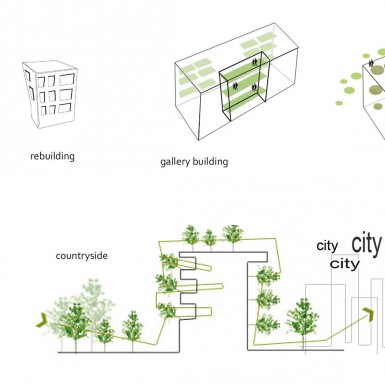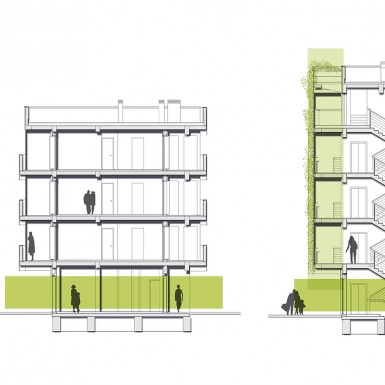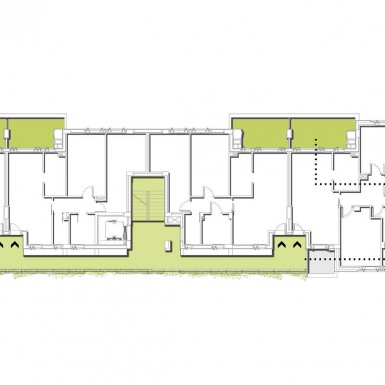The design of the new building in the Roman district of Primavalle fits within a program of Neighborhood Contracts that redevelop the area and restore in some cases residential volume previously demolished because dilapidated. The intervention involves the construction of a 22-dwelling building on Via Pietro Bembo, where a decade before a pre-existing building had been demolished.
The new building, which incorporates the dimensions and volumetrics of the pre-existing one, was designed to fit better into the environment, to be energy-sustainable (the so-called 7-liter home which refers to the amount of energy needed to heat it) and to have a strong experimental character in terms of perception and fruition. The project focuses attention on the development of a spatial interrelation between building types and spatial morphology, public spaces and living places, in order to configure a typological structure which becomes a basis of reference for the architectural delineation of the dwellings. As for methodology, the functional necessity determines the specific prerequisite for the design of an articulated system of dwellings that meets the needs for flexibility of the living spaces and their relative distribution systems, paying special attention to the needs for technological and spatial comfort as a basic condition for design choices. The idea aims at articulating the living spaces according to the new ways of experiencing the home environment, both as an exclusively place and as a work space. For this purpose we have concentrated on certain design choices, such as the use of large outdoor areas with an emphatic integration of greenery, spatial rationalization and flexibility, and an experimental use of color.
Credits | design architects: T-Studio | associates: Ebsg (France) | structural engineers: Eutecne | mep engineers: Ingegneria di Impianti s.r.l.; Energy Project | feasibility: P. Luttazzi; E. Ranaldi

